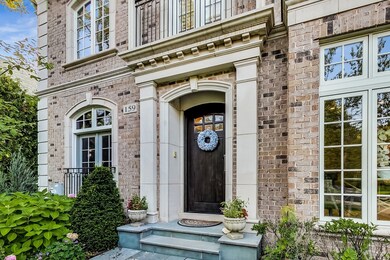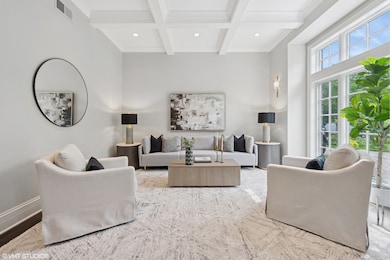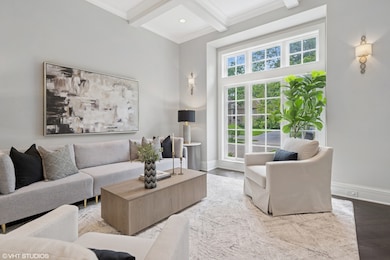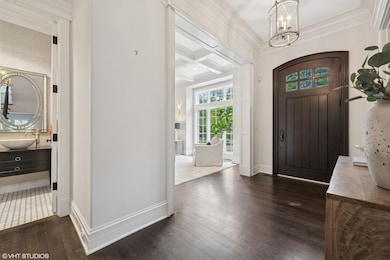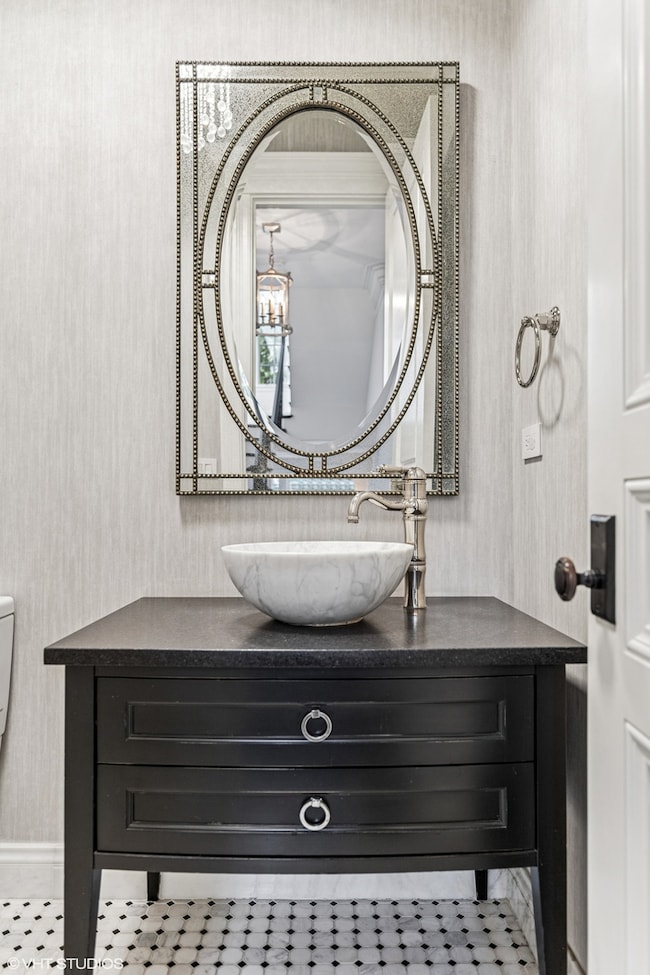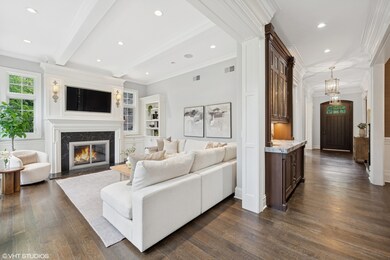159 Abingdon Ave Kenilworth, IL 60043
Highlights
- Hot Property
- Home Theater
- Recreation Room
- The Joseph Sears School Rated A+
- Fireplace in Primary Bedroom
- Wood Flooring
About This Home
This spectacular East Kenilworth residence-crafted by the esteemed Heritage Luxury Builders-is a timeless masterpiece with over 6,600 square feet of finely curated living space. From its stately curb appeal to its refined interior details, this five-bedroom, five-and-a-half-bath home offers an exceptional lifestyle for the most discerning buyer. The main level showcases elegant formal living and dining rooms, a richly paneled cherry library, and a chef's eat-in kitchen outfitted with premium appliances-all flowing seamlessly into a gracious family room anchored by a fireplace. Thoughtful design and high-end finishes elevate every space. Upstairs, the luxurious primary suite is a sanctuary unto itself, featuring a fireplace, custom walk-in closet, and a spa-like ensuite bath with soaking tub, dual vanities, heated floors, and a separate shower. Three additional bedrooms on the second level each offer beautifully appointed ensuite baths. The third level includes a lofted family room, guest suite with walk-in closet and ensuite bath, and generous storage. The finished lower level is a destination in itself, complete with a fully equipped movie theater, climate-controlled wine cellar, gym, recreation room, office, and an additional ensuite bedroom. Smart features include a Crestron system, central vacuum, and a backup generator. Outdoors, the professionally landscaped yard is enveloped by mature trees, offering shade and privacy. The patio, complete with a fireplace, sets the scene for unforgettable evenings under the stars. And best of all-this stunning home is just a short stroll from the boutique shopping and dining of Plaza Del Lago, making everyday convenience feel like a luxury.
Listing Agent
@properties Christie's International Real Estate License #475123706 Listed on: 07/15/2025

Open House Schedule
-
Saturday, July 26, 202511:00 am to 1:00 pm7/26/2025 11:00:00 AM +00:007/26/2025 1:00:00 PM +00:00Add to Calendar
Home Details
Home Type
- Single Family
Est. Annual Taxes
- $51,095
Year Built
- Built in 2014
Parking
- 2 Car Garage
- Parking Included in Price
Home Design
- Brick Exterior Construction
- Slate Roof
- Concrete Perimeter Foundation
Interior Spaces
- 6,600 Sq Ft Home
- 3-Story Property
- Wood Burning Fireplace
- Fireplace With Gas Starter
- Family Room with Fireplace
- 4 Fireplaces
- Living Room with Fireplace
- Formal Dining Room
- Home Theater
- Library
- Recreation Room
- Home Gym
- Wood Flooring
Bedrooms and Bathrooms
- 6 Bedrooms
- 6 Potential Bedrooms
- Fireplace in Primary Bedroom
- Steam Shower
- Shower Body Spray
- Separate Shower
Laundry
- Laundry Room
- Sink Near Laundry
Basement
- Basement Fills Entire Space Under The House
- Sump Pump
- Fireplace in Basement
- Finished Basement Bathroom
Schools
- The Joseph Sears Elementary And Middle School
- New Trier Twp High School Northfield/Wi
Utilities
- Forced Air Heating and Cooling System
- Heating System Uses Natural Gas
- 200+ Amp Service
- Lake Michigan Water
- Cable TV Available
Additional Features
- Patio
- Lot Dimensions are 75x160
Community Details
- No Pets Allowed
Listing and Financial Details
- Security Deposit $11,000
- Property Available on 7/7/25
- Rent includes water
Map
Source: Midwest Real Estate Data (MRED)
MLS Number: 12412705
APN: 05-27-112-015-0000
- 111 Oxford Rd
- 220 Woodstock Ave
- 1222 Chestnut Ave
- 1630 Sheridan Rd Unit 4M
- 1630 Sheridan Rd Unit 8K
- 1630 Sheridan Rd Unit 5K
- 1616 Sheridan Rd Unit 2E
- 336 Leicester Rd
- 1500 Sheridan Rd Unit 7G
- 338 Woodstock Ave
- 149 Kenilworth Ave
- 1440 Sheridan Rd Unit 101
- 330 Abbotsford Rd
- 424 Sheridan Rd
- 808 Ashland Ave
- 515 Roslyn Rd
- 527 Warwick Rd
- 1118 Forest Ave
- 530 Essex Rd
- 1504 Elmwood Ave
- 1005 Ashland Ave
- 1316 Ashland Ave
- 1636 Forest Ave
- 116 Woodland Ave
- 1128 Greenleaf Ave
- 617 Green Bay Rd
- 894 Green Bay Rd Unit 894A-11
- 524 Poplar Dr Unit B
- 80 Brier St
- 620 Prairie Ave
- 621 Prairie Ave
- 553 Winnetka Ave
- 821 Ridge Rd Unit 821 2E
- 314 Woodland Ave
- 1448 Wilmette Ave Unit 2
- 419 Greenleaf Ave
- 510 Ash St
- 418 Ridge Rd Unit 2
- 307 Ridge Rd Unit Upper level
- 2741 Eastwood Ave Unit ID1244942P

