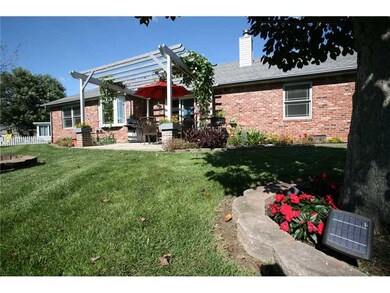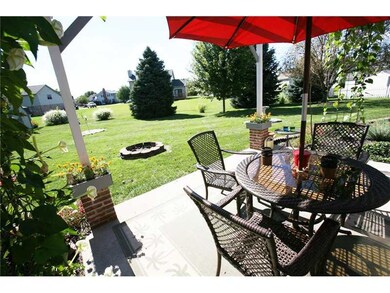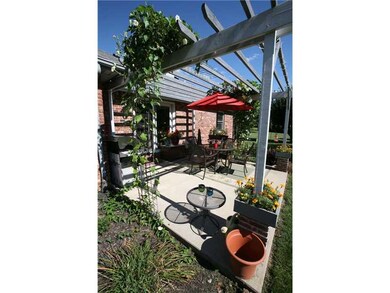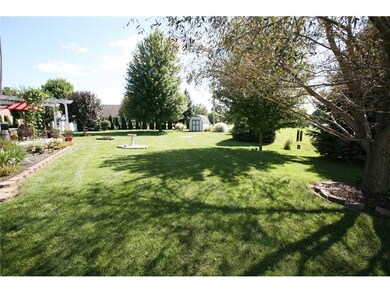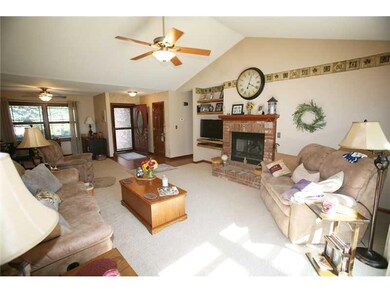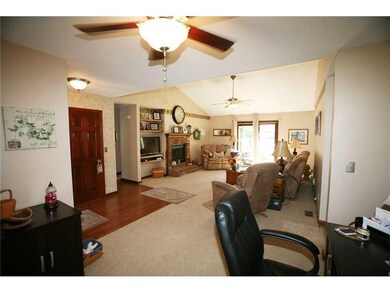
159 Barberry Ct Pendleton, IN 46064
Highlights
- Vaulted Ceiling
- 1 Fireplace
- Woodwork
- Ranch Style House
- Tray Ceiling
- Walk-In Closet
About This Home
As of August 2021Wonderfully Constructed 3 Bedroom Brick Home with 1964 Square Feet. This home has features normally found in several different homes, but rarely all found in the same home. The home does come with Stainless Appliances in the Kitchen. The home does come with Front Loader Washer & Dryer.2 Yard Barns, Stained Woodwork, 6 Panel Wood Doors, Large Walk-In Closets and So So Much More that this home would be the Envy Of Your Friends! AND Its a Short Walk to Fall's Park!
Last Agent to Sell the Property
Mark Volk
Listed on: 10/21/2014
Last Buyer's Agent
Jan Herr
Carpenter, REALTORS® License #RB14017496
Home Details
Home Type
- Single Family
Est. Annual Taxes
- $1,592
Year Built
- Built in 1995
Lot Details
- 0.34 Acre Lot
Parking
- Garage
Home Design
- Ranch Style House
- Brick Exterior Construction
Interior Spaces
- 1,964 Sq Ft Home
- Woodwork
- Tray Ceiling
- Vaulted Ceiling
- 1 Fireplace
- Crawl Space
- Attic Access Panel
Kitchen
- Convection Oven
- Built-In Microwave
- Dishwasher
Bedrooms and Bathrooms
- 3 Bedrooms
- Walk-In Closet
- 2 Full Bathrooms
Laundry
- Dryer
- Washer
Utilities
- Forced Air Heating and Cooling System
- Heating System Uses Gas
- Gas Water Heater
Community Details
- Pines At Deerfield Subdivision
Listing and Financial Details
- Assessor Parcel Number 481416200132000013
Ownership History
Purchase Details
Home Financials for this Owner
Home Financials are based on the most recent Mortgage that was taken out on this home.Purchase Details
Home Financials for this Owner
Home Financials are based on the most recent Mortgage that was taken out on this home.Similar Homes in Pendleton, IN
Home Values in the Area
Average Home Value in this Area
Purchase History
| Date | Type | Sale Price | Title Company |
|---|---|---|---|
| Interfamily Deed Transfer | $300,000 | Fidelity National Title | |
| Warranty Deed | -- | Fidelity National Title |
Mortgage History
| Date | Status | Loan Amount | Loan Type |
|---|---|---|---|
| Open | $285,000 | New Conventional | |
| Previous Owner | $158,000 | New Conventional | |
| Previous Owner | $156,800 | New Conventional | |
| Previous Owner | $16,300 | Unknown | |
| Previous Owner | $146,700 | New Conventional |
Property History
| Date | Event | Price | Change | Sq Ft Price |
|---|---|---|---|---|
| 08/10/2021 08/10/21 | Sold | $300,000 | +7.2% | $153 / Sq Ft |
| 07/12/2021 07/12/21 | Pending | -- | -- | -- |
| 07/09/2021 07/09/21 | For Sale | $279,900 | +55.5% | $143 / Sq Ft |
| 12/11/2014 12/11/14 | Sold | $180,000 | -2.7% | $92 / Sq Ft |
| 10/26/2014 10/26/14 | Pending | -- | -- | -- |
| 10/21/2014 10/21/14 | For Sale | $184,900 | -- | $94 / Sq Ft |
Tax History Compared to Growth
Tax History
| Year | Tax Paid | Tax Assessment Tax Assessment Total Assessment is a certain percentage of the fair market value that is determined by local assessors to be the total taxable value of land and additions on the property. | Land | Improvement |
|---|---|---|---|---|
| 2024 | $2,988 | $298,800 | $63,300 | $235,500 |
| 2023 | $2,751 | $274,300 | $60,200 | $214,100 |
| 2022 | $2,281 | $261,100 | $57,100 | $204,000 |
| 2021 | $2,281 | $228,500 | $54,000 | $174,500 |
| 2020 | $2,351 | $222,500 | $51,500 | $171,000 |
| 2019 | $2,186 | $217,900 | $48,600 | $169,300 |
| 2018 | $2,066 | $205,900 | $48,600 | $157,300 |
| 2017 | $1,721 | $171,400 | $40,900 | $130,500 |
| 2016 | $1,690 | $168,300 | $40,300 | $128,000 |
| 2014 | $1,632 | $159,400 | $37,100 | $122,300 |
| 2013 | $1,632 | $155,700 | $37,100 | $118,600 |
Agents Affiliated with this Home
-
Julie Schnepp

Seller's Agent in 2021
Julie Schnepp
RE/MAX Legacy
(765) 617-9430
163 in this area
379 Total Sales
-
C
Buyer's Agent in 2021
Christie Robertson
-
C
Buyer's Agent in 2021
Christie Gates
Berkshire Hathaway Home
-
M
Seller's Agent in 2014
Mark Volk
-
J
Buyer's Agent in 2014
Jan Herr
Carpenter, REALTORS®
Map
Source: MIBOR Broker Listing Cooperative®
MLS Number: MBR21321445
APN: 48-14-16-200-132.000-013
- 338 Limerick Ln
- 634 Kilmore Dr
- 484 Mallard Dr
- 209 N John St
- 124 N Main St
- 6616 S Cross St
- 400 W State St
- 6733 S Cross St
- 315 W High St
- 234 S East St
- 6972 S 300 W
- 238 Jefferson St
- 404 Pearl St
- 124 Bess Blvd
- 308 Bay Ridge Dr
- 1014 Gray Squirrel Dr
- 658 Donegal Dr
- 9801 Zion Way
- 9806 Olympic Blvd
- 9074 Larson Dr

