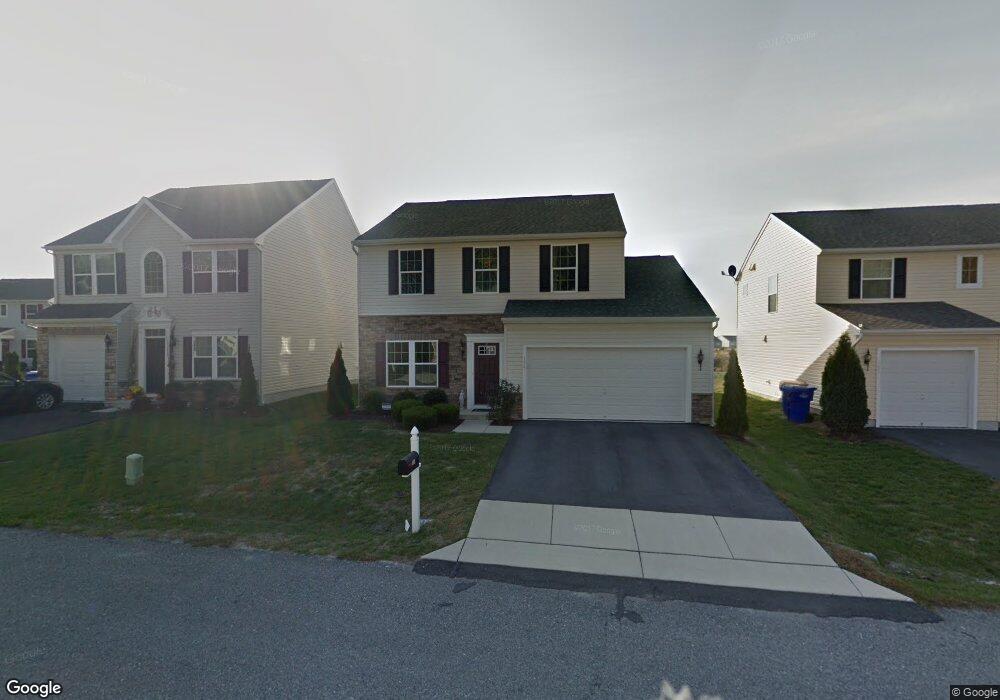159 Bobbys Branch Rd Unit 26 Millsboro, DE 19966
Estimated Value: $283,927 - $394,000
4
Beds
3
Baths
2,023
Sq Ft
$171/Sq Ft
Est. Value
About This Home
This home is located at 159 Bobbys Branch Rd Unit 26, Millsboro, DE 19966 and is currently estimated at $345,982, approximately $171 per square foot. 159 Bobbys Branch Rd Unit 26 is a home located in Sussex County with nearby schools including East Millsboro Elementary School, Millsboro Middle School, and Sussex Central High School.
Ownership History
Date
Name
Owned For
Owner Type
Purchase Details
Closed on
Oct 18, 2013
Sold by
Millwood Acquisitions Llc Assignee Of Cl
Bought by
Stakias George John
Current Estimated Value
Home Financials for this Owner
Home Financials are based on the most recent Mortgage that was taken out on this home.
Original Mortgage
$135,000
Outstanding Balance
$101,521
Interest Rate
4.52%
Estimated Equity
$244,461
Create a Home Valuation Report for This Property
The Home Valuation Report is an in-depth analysis detailing your home's value as well as a comparison with similar homes in the area
Home Values in the Area
Average Home Value in this Area
Purchase History
| Date | Buyer | Sale Price | Title Company |
|---|---|---|---|
| Stakias George John | $205,520 | -- |
Source: Public Records
Mortgage History
| Date | Status | Borrower | Loan Amount |
|---|---|---|---|
| Open | Stakias George John | $135,000 |
Source: Public Records
Tax History Compared to Growth
Tax History
| Year | Tax Paid | Tax Assessment Tax Assessment Total Assessment is a certain percentage of the fair market value that is determined by local assessors to be the total taxable value of land and additions on the property. | Land | Improvement |
|---|---|---|---|---|
| 2025 | $726 | $24,650 | $0 | $24,650 |
| 2024 | $1,103 | $24,650 | $0 | $24,650 |
| 2023 | $1,102 | $24,650 | $0 | $24,650 |
| 2022 | $1,085 | $24,650 | $0 | $24,650 |
| 2021 | $1,029 | $24,650 | $0 | $24,650 |
| 2020 | $982 | $24,650 | $0 | $24,650 |
| 2019 | $989 | $24,650 | $0 | $24,650 |
| 2018 | $999 | $26,100 | $0 | $0 |
| 2017 | $995 | $26,100 | $0 | $0 |
| 2016 | $892 | $26,200 | $0 | $0 |
| 2015 | $914 | $26,050 | $0 | $0 |
| 2014 | $912 | $26,400 | $0 | $0 |
Source: Public Records
Map
Nearby Homes
- 181 Bobby's Branch Rd Unit 35
- 163 Bobbys Branch Rd
- 157 Bobbys Branch Rd Unit 25
- 353 Windflower Dr
- 117 Lauras Ct Unit 23
- 153 Bobbys Branch Rd
- 152 Bobbys Branch Rd Unit 68
- 5106 Caitlins Way
- 196 Bobbys Branch Rd
- 108 Lauras Ct
- 146 Bobbys Branch Rd Unit 71
- 4305 Caitlins Way Unit 4305
- 107 Nicoles Ct Unit 175
- 115 Alexandreas Ct Unit 8
- 107 Bobbys Branch Rd Unit 4
- 108 Bobbys Branch Rd Unit 88
- 28592 Dupont Blvd
- 28059 Possum Point Rd
- Lot 10 Possum Point Rd
- 10049 Saw Mill Way Unit 401B4
- 159 Bobbys Branch Rd
- 161 Bobbys Branch Rd
- 160 Bobbys Branch Rd Unit 64.00
- 160 Bobbys Branch Rd Unit 64
- 158 Bobbys Branch Rd
- 87 Bobbys Branch Rd Unit 87
- 164 Bobbys Branch Rd Unit 62
- 154 Bobbys Branch Rd
- 154 Bobbys Branch Rd Unit 67
- 171 Bobbys Branch Rd Unit 30
- 166 Bobbys Branch Rd
- 199 Bobbys Branch Rd Unit 42.00
- 199 Bobbys Branch Rd Unit 42
- 147 Bobbys Branch Rd
- 147 Bobbys Branch Rd Unit 21
- 173 Bobbys Branch Rd Unit 31
- 175 Bobbys Branch Rd
- 175 Bobbys Branch Rd Unit 32
- 5201 Caitlins Way
- 5101 Caitlins Way
