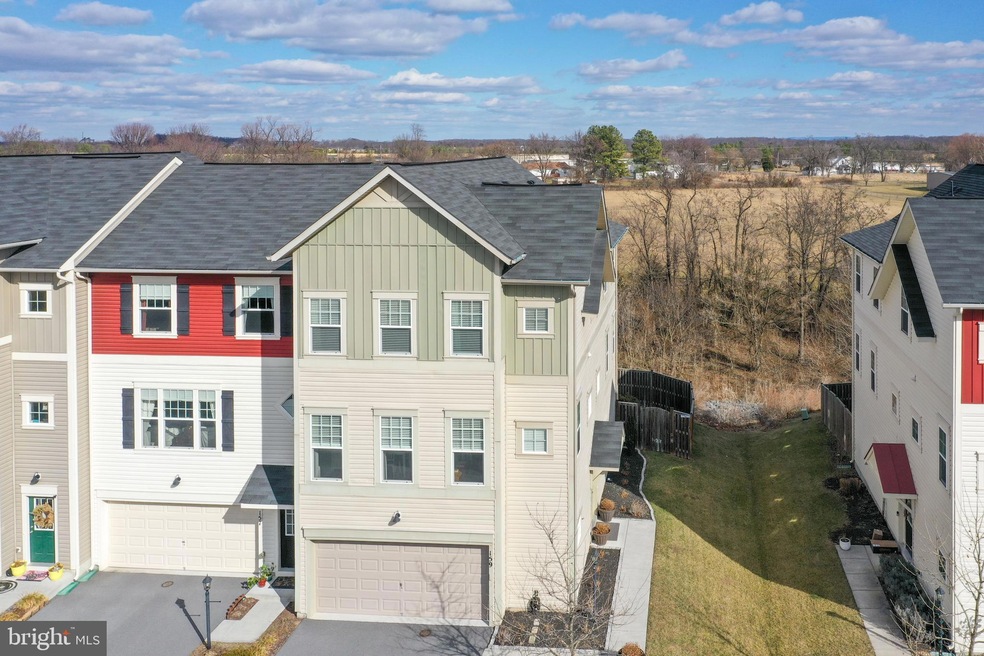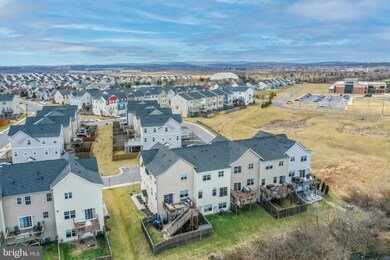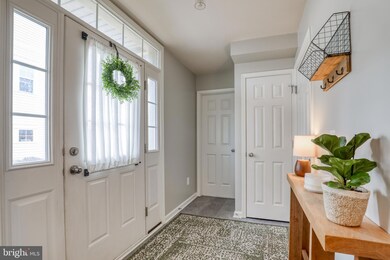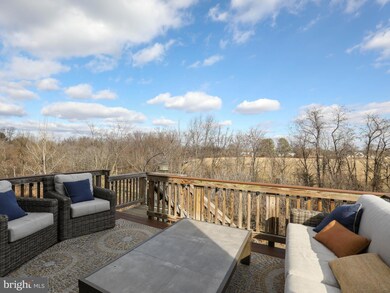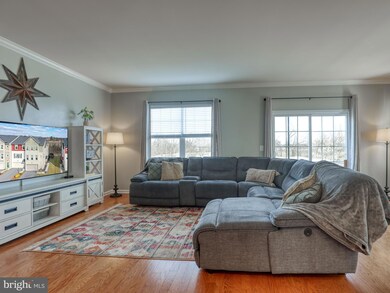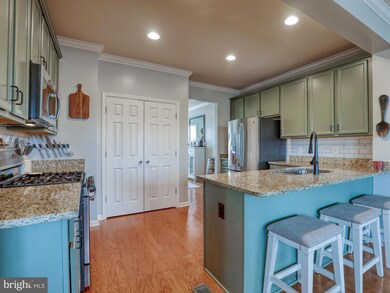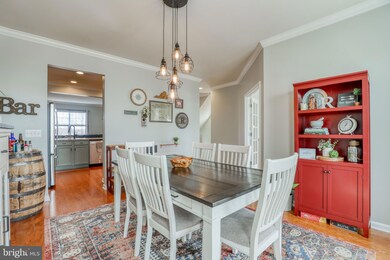
159 Brasstown Loop Stephenson, VA 22656
Stephenson NeighborhoodHighlights
- Craftsman Architecture
- Deck
- Wood Flooring
- Clubhouse
- Backs to Trees or Woods
- Attic
About This Home
As of April 2023****Sellers will want to close earlier, but will need to rent back until 6/30/2023**** Located in Snowden Bridge, this large, 3 level, End Unit Townhouse offers a lot of room on 3 beautifully decorated levels with 3 bedrooms and 3.5 baths. Tile floors welcome you to into the foyer with ample storage. Off the entry, you'll find garage access as well as a family room with a full bath & patio doors where you can walk out into the fenced yard. Wood floors span throughout the main living spaces, including the office! Enjoy the view of the trees overlooking your fenced yard from your composite deck! The kitchen boasts Stainless Steel appliances, gas range, built in microwave, granite countertops and a perfect overhang for bar stools. Bedroom level Laundry Room! Brookfield Residential built this home with extensions on all three levels! Check out the photos of the many amenities in Snowden Bridge, including a swimming pools, indoor sports courts, community center, and more! Walking distance to amenities!
Last Agent to Sell the Property
ERA Oakcrest Realty, Inc. License #0225182829 Listed on: 02/19/2023

Townhouse Details
Home Type
- Townhome
Est. Annual Taxes
- $1,803
Year Built
- Built in 2016
Lot Details
- 3,049 Sq Ft Lot
- Privacy Fence
- Wood Fence
- Backs to Trees or Woods
- Back and Side Yard
- Property is in very good condition
HOA Fees
- $153 Monthly HOA Fees
Parking
- 2 Car Attached Garage
- Garage Door Opener
- On-Street Parking
Home Design
- Craftsman Architecture
- Slab Foundation
- Vinyl Siding
- Concrete Perimeter Foundation
Interior Spaces
- 2,736 Sq Ft Home
- Property has 3 Levels
- Ceiling Fan
- Recessed Lighting
- Insulated Doors
- Six Panel Doors
- Family Room
- Living Room
- Dining Room
- Den
- Attic
Kitchen
- Gas Oven or Range
- Built-In Microwave
- Dishwasher
- Disposal
Flooring
- Wood
- Carpet
Bedrooms and Bathrooms
- 3 Bedrooms
- En-Suite Primary Bedroom
- En-Suite Bathroom
- Walk-In Closet
- Soaking Tub
Laundry
- Laundry on upper level
- Dryer
- Washer
Home Security
Outdoor Features
- Deck
Utilities
- Forced Air Heating and Cooling System
- Natural Gas Water Heater
Listing and Financial Details
- Tax Lot 62
- Assessor Parcel Number 44E 1 6 62
Community Details
Overview
- Association fees include common area maintenance, snow removal, trash
- Built by BROOKFIELD RESIDENTIAL
- Snowden Bridge Subdivision, Highland Floorplan
Amenities
- Picnic Area
- Common Area
- Clubhouse
- Community Center
- Recreation Room
Recreation
- Indoor Tennis Courts
- Community Basketball Court
- Volleyball Courts
- Community Playground
- Community Pool
- Jogging Path
- Bike Trail
Security
- Fire and Smoke Detector
Ownership History
Purchase Details
Home Financials for this Owner
Home Financials are based on the most recent Mortgage that was taken out on this home.Purchase Details
Home Financials for this Owner
Home Financials are based on the most recent Mortgage that was taken out on this home.Purchase Details
Home Financials for this Owner
Home Financials are based on the most recent Mortgage that was taken out on this home.Similar Homes in Stephenson, VA
Home Values in the Area
Average Home Value in this Area
Purchase History
| Date | Type | Sale Price | Title Company |
|---|---|---|---|
| Warranty Deed | $410,000 | Stewart Title Guaranty Company | |
| Warranty Deed | $305,000 | Prestige Escrow & Title Llc | |
| Special Warranty Deed | $279,490 | Cwc Title Llc |
Mortgage History
| Date | Status | Loan Amount | Loan Type |
|---|---|---|---|
| Open | $389,500 | New Conventional | |
| Previous Owner | $305,000 | VA | |
| Previous Owner | $274,426 | FHA |
Property History
| Date | Event | Price | Change | Sq Ft Price |
|---|---|---|---|---|
| 04/28/2023 04/28/23 | Sold | $410,000 | -1.2% | $150 / Sq Ft |
| 02/22/2023 02/22/23 | Pending | -- | -- | -- |
| 02/19/2023 02/19/23 | For Sale | $415,000 | +36.1% | $152 / Sq Ft |
| 11/16/2020 11/16/20 | Sold | $305,000 | 0.0% | $111 / Sq Ft |
| 10/18/2020 10/18/20 | Pending | -- | -- | -- |
| 10/16/2020 10/16/20 | For Sale | $305,000 | -- | $111 / Sq Ft |
Tax History Compared to Growth
Tax History
| Year | Tax Paid | Tax Assessment Tax Assessment Total Assessment is a certain percentage of the fair market value that is determined by local assessors to be the total taxable value of land and additions on the property. | Land | Improvement |
|---|---|---|---|---|
| 2025 | $936 | $422,900 | $68,000 | $354,900 |
| 2024 | $936 | $367,200 | $52,000 | $315,200 |
| 2023 | $1,873 | $367,200 | $52,000 | $315,200 |
| 2022 | $1,803 | $295,600 | $47,000 | $248,600 |
| 2021 | $1,803 | $295,600 | $47,000 | $248,600 |
| 2020 | $1,683 | $275,900 | $47,000 | $228,900 |
| 2019 | $1,683 | $275,900 | $47,000 | $228,900 |
| 2018 | $1,635 | $268,100 | $47,000 | $221,100 |
| 2017 | $1,609 | $268,100 | $47,000 | $221,100 |
| 2016 | $1,496 | $249,300 | $39,500 | $209,800 |
| 2015 | $196 | $35,000 | $35,000 | $0 |
Agents Affiliated with this Home
-

Seller's Agent in 2023
Natalie Langford
ERA Oakcrest Realty, Inc.
(540) 303-2216
8 in this area
91 Total Sales
-

Buyer's Agent in 2023
Ralph Antuna
Century 21 Redwood Realty
(703) 728-5855
1 in this area
59 Total Sales
-

Seller's Agent in 2020
Dave Spence
RE/MAX
(540) 974-6634
8 in this area
335 Total Sales
-

Buyer's Agent in 2020
Kerry & Ed Stinson
BHHS PenFed (actual)
(703) 577-9560
6 in this area
104 Total Sales
Map
Source: Bright MLS
MLS Number: VAFV2011032
APN: 44E1-6-62
- 104 Prickly Pear Place
- 109 Manila Place
- 108 Buccaneer Ct
- 162 Blackford Dr
- 0 Gun Club Rd
- 110 Balkan Ct
- 5 Gun Club Rd
- 104 Farmhouse Ct
- 110 Setting Sun Ct
- 100 Fiesta Dr
- 112 Churndash Way
- 223 Patriot St
- 112 Heyford Dr
- 113 Heyford Dr
- 114 Heyford Dr
- 110 Santa fe Ct
- 283 Gun Club Rd
- 210 Parkland Dr
- 104 Notions Ct
- 224 Centennial Dr
