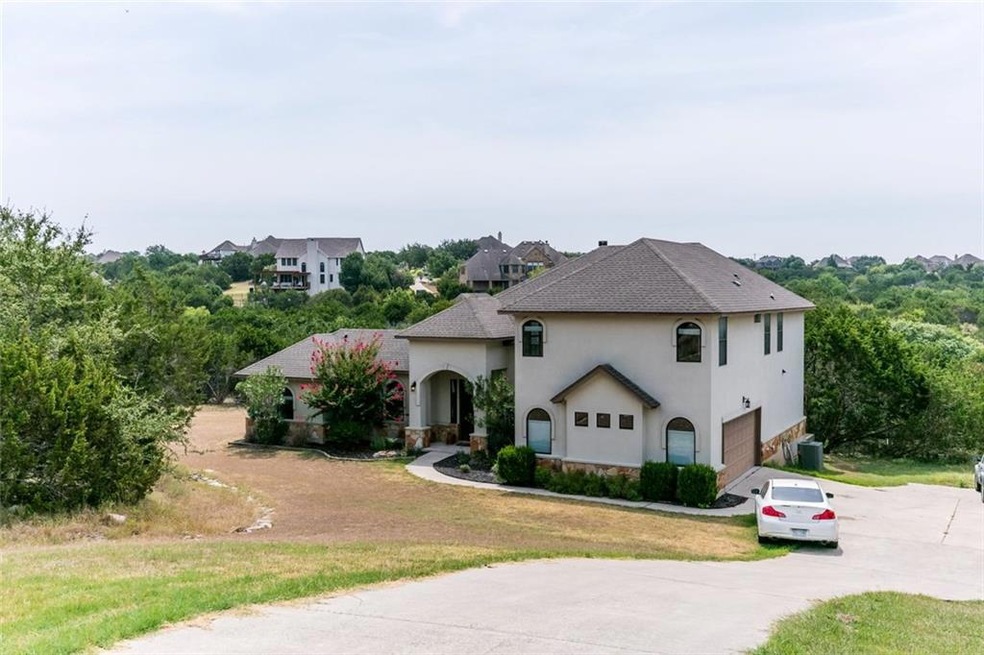
159 Catfish Cove Dripping Springs, TX 78620
Highlights
- View of Hills
- Main Floor Primary Bedroom
- Multiple Living Areas
- Sycamore Springs Elementary School Rated A
- High Ceiling
- Community Pool
About This Home
As of October 2018Private Custom Built Home In Amazing Neighborhood * Open Concept with large living room connected to kitchen * Sizable gameroom overlooks it all with massive ceilings * Large Master with french doors facing your private backyard * Luxury master bathroom with walk in shower * Large walk in closet * Office off the front door * This acre plus lot has plenty of room to enjoy the outdoors while still having a very private feelRestrictions: Yes
Last Agent to Sell the Property
Connolly 4 Real Estate LLC License #0632770 Listed on: 09/08/2018
Home Details
Home Type
- Single Family
Est. Annual Taxes
- $10,860
Year Built
- Built in 2008
Lot Details
- 1.03 Acre Lot
- Cul-De-Sac
- Many Trees
- Property is in excellent condition
HOA Fees
- $55 Monthly HOA Fees
Parking
- 2 Car Garage
- Side Facing Garage
Home Design
- Slab Foundation
- Composition Roof
- Stucco
Interior Spaces
- 2,481 Sq Ft Home
- 2-Story Property
- High Ceiling
- French Doors
- Living Room with Fireplace
- Multiple Living Areas
- Views of Hills
- Fire and Smoke Detector
Kitchen
- Dishwasher
- Disposal
Flooring
- Carpet
- Concrete
Bedrooms and Bathrooms
- 3 Bedrooms | 1 Primary Bedroom on Main
- Walk-In Closet
Outdoor Features
- Covered patio or porch
Schools
- Walnut Springs Elementary School
- Dripping Springs Middle School
- Dripping Springs High School
Utilities
- Central Heating and Cooling System
- Municipal Utilities District Water
- Septic Tank
Listing and Financial Details
- Assessor Parcel Number 117518000C018004
- Tax Block C
Community Details
Overview
- Association fees include common area maintenance
- Sawyer Ranch HOA
- Sawyer Ranch Sec 4 Subdivision
Recreation
- Community Pool
Ownership History
Purchase Details
Home Financials for this Owner
Home Financials are based on the most recent Mortgage that was taken out on this home.Purchase Details
Home Financials for this Owner
Home Financials are based on the most recent Mortgage that was taken out on this home.Purchase Details
Home Financials for this Owner
Home Financials are based on the most recent Mortgage that was taken out on this home.Purchase Details
Purchase Details
Similar Homes in the area
Home Values in the Area
Average Home Value in this Area
Purchase History
| Date | Type | Sale Price | Title Company |
|---|---|---|---|
| Vendors Lien | -- | None Available | |
| Vendors Lien | -- | None Available | |
| Vendors Lien | -- | Alamo Title | |
| Deed | -- | -- | |
| Deed | -- | -- |
Mortgage History
| Date | Status | Loan Amount | Loan Type |
|---|---|---|---|
| Open | $45,000 | Credit Line Revolving | |
| Open | $390,500 | New Conventional | |
| Closed | $394,250 | New Conventional | |
| Closed | $394,250 | New Conventional | |
| Previous Owner | $394,250 | New Conventional | |
| Previous Owner | $264,800 | Unknown | |
| Previous Owner | $257,775 | Purchase Money Mortgage |
Property History
| Date | Event | Price | Change | Sq Ft Price |
|---|---|---|---|---|
| 06/03/2025 06/03/25 | For Sale | $750,000 | +79.0% | $302 / Sq Ft |
| 10/27/2018 10/27/18 | Sold | -- | -- | -- |
| 10/20/2018 10/20/18 | Pending | -- | -- | -- |
| 09/08/2018 09/08/18 | For Sale | $419,000 | +2.2% | $169 / Sq Ft |
| 06/23/2017 06/23/17 | Sold | -- | -- | -- |
| 06/20/2017 06/20/17 | Pending | -- | -- | -- |
| 05/04/2017 05/04/17 | For Sale | $410,000 | -- | $165 / Sq Ft |
Tax History Compared to Growth
Tax History
| Year | Tax Paid | Tax Assessment Tax Assessment Total Assessment is a certain percentage of the fair market value that is determined by local assessors to be the total taxable value of land and additions on the property. | Land | Improvement |
|---|---|---|---|---|
| 2024 | $10,860 | $694,320 | $214,390 | $524,170 |
| 2023 | $9,531 | $631,200 | $214,390 | $719,450 |
| 2022 | $9,787 | $573,818 | $111,030 | $490,630 |
| 2021 | $9,760 | $521,653 | $120,990 | $479,160 |
| 2020 | $8,517 | $474,230 | $95,720 | $378,510 |
| 2019 | $9,141 | $443,270 | $88,060 | $355,210 |
| 2018 | $8,268 | $398,690 | $63,840 | $334,850 |
| 2017 | $7,227 | $345,850 | $63,840 | $282,010 |
| 2016 | $7,346 | $351,570 | $66,620 | $284,950 |
| 2015 | $5,932 | $325,018 | $66,620 | $269,420 |
Agents Affiliated with this Home
-
Kevin Connolly
K
Seller's Agent in 2018
Kevin Connolly
Connolly 4 Real Estate LLC
(512) 999-8167
45 Total Sales
-
Forrest Higdon

Seller's Agent in 2017
Forrest Higdon
Keller Williams Realty
(512) 633-7651
37 Total Sales
-
Tracy Banks

Buyer's Agent in 2017
Tracy Banks
Compass RE Texas, LLC
(512) 689-5048
106 Total Sales
Map
Source: Unlock MLS (Austin Board of REALTORS®)
MLS Number: 9632839
APN: R96393
- 209 Steamboat Crossing
- 187 Thatchers Ct
- 117 Hucks Hideaway
- 421 Huck Finn Trail
- 160 Huck Finn Trail
- 121 White Wash
- 1026 Canyon Bend Dr
- 411 Whitetail Ridge
- 1005 Westland Ridge Rd
- 1006 Sundance Ridge Dr
- 366 Whirlaway
- 332 Rugged Earth Dr
- 12597 Mesa Verde Dr
- 4006 Spanish Oak Ln
- 4369 Meadow Creek Dr
- 4215 W U S 290
- 1120 Canyon View Rd
- 375 Seneca Dr
- 12482 Mesa Verde Dr
- 270 Mallet Ct
