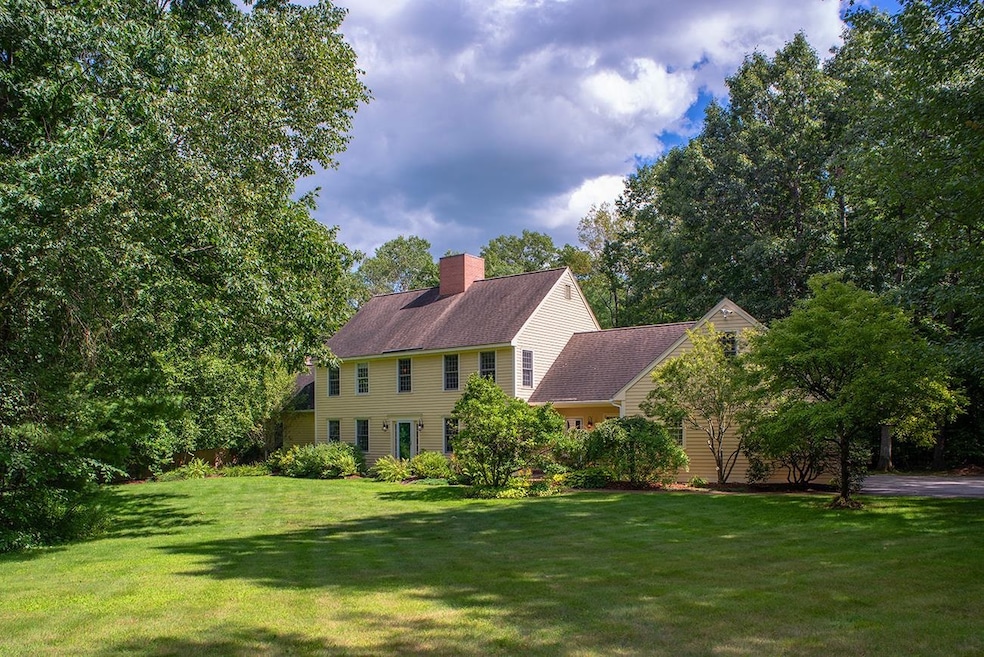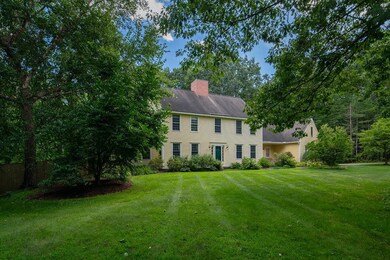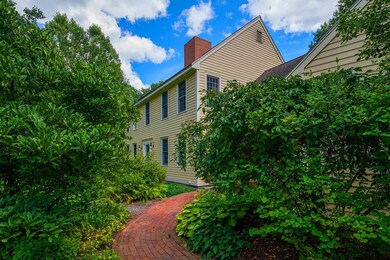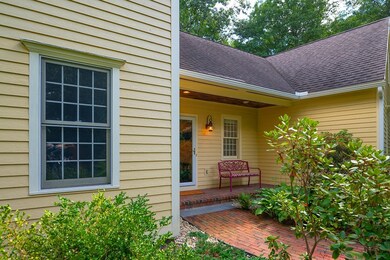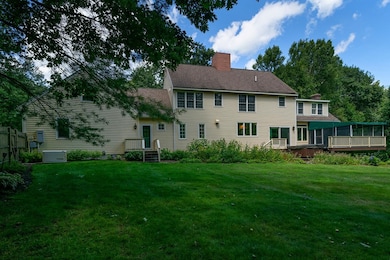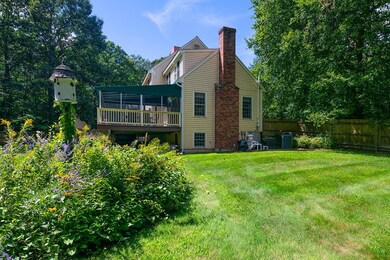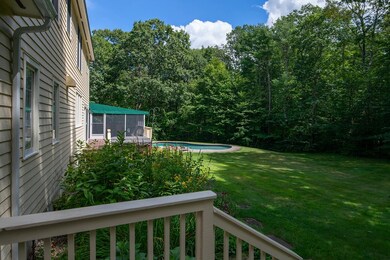
159 Clarke Ln Contoocook, NH 03229
Highlights
- Barn
- In Ground Pool
- Colonial Architecture
- Maple Street Elementary School Rated A-
- 3 Acre Lot
- Countryside Views
About This Home
As of December 2023Privately sited on 3 acres, this home offers a wonderful lifestyle! The upscale amenities include, professional landscaped/irrigated grounds w/gunite inground pool, hot tub, whole house stand-by generator, deck and screened porch, two car attached garage w/heated entry storage area as well as a two car detached garage with full second floor for storage. On the interior you will find a fully applianced gourmet kitchen including propane commercial range and hood, polished granite countertops, center island, birch cabinetry and ample eating area with sliders to a deck. On the first floor there is also a spacious living room with fireplace, formal dining room, den/library, pantry with second refrigerator, separate laundry room mud room entry and a half bath. On the second floor you will find the primary bedroom suite w/new full bath and huge walk-in closet, three additional bedrooms including a Jr. Suite with a new 3/4 bath and updated full bath, plus office and guest area. The partially finished lower level has new bamboo floors in the family room and exercise area. There have been numerous upgrades throughout this home in the past few years.
Last Agent to Sell the Property
Four Seasons Sotheby's Int'l Realty Brokerage Phone: 603-225-3333 License #002026 Listed on: 08/17/2023

Home Details
Home Type
- Single Family
Est. Annual Taxes
- $19,698
Year Built
- Built in 1999
Lot Details
- 3 Acre Lot
- Cul-De-Sac
- Property has an invisible fence for dogs
- Level Lot
- Wooded Lot
- Property is zoned R-4
Parking
- 4 Car Direct Access Garage
- Automatic Garage Door Opener
- Driveway
Home Design
- Colonial Architecture
- Concrete Foundation
- Poured Concrete
- Wood Frame Construction
- Shingle Roof
- Clap Board Siding
Interior Spaces
- 2-Story Property
- Wired For Sound
- Skylights
- Wood Burning Fireplace
- Double Pane Windows
- Blinds
- Window Screens
- Screened Porch
- Storage
- Countryside Views
- Scuttle Attic Hole
Kitchen
- Walk-In Pantry
- Range
- Microwave
- ENERGY STAR Qualified Dishwasher
- Kitchen Island
- Trash Compactor
Flooring
- Wood
- Ceramic Tile
Bedrooms and Bathrooms
- 4 Bedrooms
- En-Suite Primary Bedroom
- Walk-In Closet
- Whirlpool Bathtub
Laundry
- Laundry on main level
- Dryer
- Washer
Partially Finished Basement
- Walk-Out Basement
- Basement Fills Entire Space Under The House
- Connecting Stairway
- Exterior Basement Entry
- Basement Storage
- Natural lighting in basement
Home Security
- Home Security System
- Smart Thermostat
- Fire and Smoke Detector
Pool
- In Ground Pool
- Spa
Outdoor Features
- Deck
- Shed
Schools
- Harold Martin Elementary School
- Hopkinton Middle School
- Hopkinton Middle High School
Utilities
- Zoned Heating
- Vented Exhaust Fan
- Baseboard Heating
- Hot Water Heating System
- Heating System Uses Oil
- Programmable Thermostat
- 200+ Amp Service
- Power Generator
- Propane
- Private Water Source
- Drilled Well
- Water Heater
- Septic Tank
- Private Sewer
- Leach Field
- High Speed Internet
- Cable TV Available
Additional Features
- Standby Generator
- ENERGY STAR/CFL/LED Lights
- Barn
Listing and Financial Details
- Tax Lot 031
Ownership History
Purchase Details
Home Financials for this Owner
Home Financials are based on the most recent Mortgage that was taken out on this home.Purchase Details
Home Financials for this Owner
Home Financials are based on the most recent Mortgage that was taken out on this home.Similar Homes in Contoocook, NH
Home Values in the Area
Average Home Value in this Area
Purchase History
| Date | Type | Sale Price | Title Company |
|---|---|---|---|
| Warranty Deed | $890,000 | None Available | |
| Warranty Deed | $535,000 | -- |
Mortgage History
| Date | Status | Loan Amount | Loan Type |
|---|---|---|---|
| Previous Owner | $417,000 | Purchase Money Mortgage | |
| Previous Owner | $160,000 | Unknown | |
| Previous Owner | $340,000 | Unknown |
Property History
| Date | Event | Price | Change | Sq Ft Price |
|---|---|---|---|---|
| 12/15/2023 12/15/23 | Sold | $890,000 | -4.3% | $194 / Sq Ft |
| 10/08/2023 10/08/23 | Pending | -- | -- | -- |
| 09/21/2023 09/21/23 | Price Changed | $930,000 | -4.6% | $203 / Sq Ft |
| 08/17/2023 08/17/23 | For Sale | $975,000 | +82.2% | $213 / Sq Ft |
| 06/19/2015 06/19/15 | Sold | $535,000 | -5.8% | $120 / Sq Ft |
| 04/28/2015 04/28/15 | Pending | -- | -- | -- |
| 08/09/2013 08/09/13 | For Sale | $568,000 | -- | $127 / Sq Ft |
Tax History Compared to Growth
Tax History
| Year | Tax Paid | Tax Assessment Tax Assessment Total Assessment is a certain percentage of the fair market value that is determined by local assessors to be the total taxable value of land and additions on the property. | Land | Improvement |
|---|---|---|---|---|
| 2024 | $20,874 | $953,600 | $204,300 | $749,300 |
| 2023 | $21,117 | $603,000 | $94,000 | $509,000 |
| 2022 | $19,698 | $610,800 | $94,000 | $516,800 |
| 2020 | $17,866 | $610,800 | $94,000 | $516,800 |
| 2019 | $17,786 | $610,800 | $94,000 | $516,800 |
| 2018 | $18,350 | $528,200 | $90,500 | $437,700 |
| 2017 | $18,085 | $527,400 | $90,500 | $436,900 |
| 2016 | $17,694 | $527,400 | $90,500 | $436,900 |
| 2015 | $17,556 | $522,200 | $90,500 | $431,700 |
| 2014 | $17,003 | $522,200 | $90,500 | $431,700 |
| 2013 | $16,043 | $558,200 | $117,700 | $440,500 |
Agents Affiliated with this Home
-

Seller's Agent in 2023
Sandy Heino
Four Seasons Sotheby's Int'l Realty
(603) 496-4141
27 in this area
84 Total Sales
-
A
Buyer's Agent in 2023
Aaron Yasenka
Yasenka Real Estate Inc.
(603) 235-4953
1 in this area
9 Total Sales
-
M
Seller's Agent in 2015
Mary Cowan
Cowan and Zellers
Map
Source: PrimeMLS
MLS Number: 4965949
APN: HOPN-000264-000031
- 210 Hopkinton Rd
- 0 Jewett Rd
- 470 Jewett Rd
- 256-0-17 Jewett Rd
- 109 Reserve Place
- 5 Sullivan Dr
- 8 Essex Dr
- 13 Evergreen Dr
- 11 Bela View Dr
- 293 Main St
- I3-03-05 Clinton St
- 541 South Rd
- 195 South Rd
- 13 Kelso Dr
- 27 Brushwood Dr
- 22 Brushwood Dr
- 31 Villanova Dr
- 21 Lewis Ln
- 671 Dolly Rd
- 165 Concord Stage Rd
