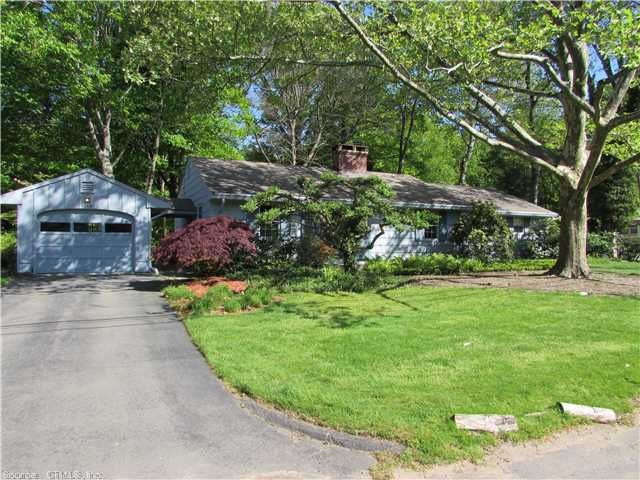
159 Cliffmore Rd West Hartford, CT 06107
Estimated Value: $483,559 - $548,000
Highlights
- Ranch Style House
- Partially Wooded Lot
- 1 Fireplace
- Bugbee School Rated A
- Attic
- 1 Car Attached Garage
About This Home
As of July 2014Wonderful home. Move in ready. 3Rd bedroom being used as an office. Updated kitchen and vaulted ceiling in living room.
Last Agent to Sell the Property
Home Pro Real Estate License #REB.0789929 Listed on: 05/21/2014
Home Details
Home Type
- Single Family
Est. Annual Taxes
- $7,046
Year Built
- Built in 1957
Lot Details
- 0.44 Acre Lot
- Partially Wooded Lot
Home Design
- Ranch Style House
- Wood Siding
Interior Spaces
- 1,492 Sq Ft Home
- 1 Fireplace
- Concrete Flooring
- Crawl Space
- Attic or Crawl Hatchway Insulated
Kitchen
- Oven or Range
- Cooktop with Range Hood
Bedrooms and Bathrooms
- 2 Bedrooms
Parking
- 1 Car Attached Garage
- Driveway
Schools
- Pboe Elementary School
- Pboe High School
Utilities
- Heating System Uses Natural Gas
- Electric Water Heater
- Cable TV Available
Ownership History
Purchase Details
Home Financials for this Owner
Home Financials are based on the most recent Mortgage that was taken out on this home.Purchase Details
Home Financials for this Owner
Home Financials are based on the most recent Mortgage that was taken out on this home.Similar Homes in West Hartford, CT
Home Values in the Area
Average Home Value in this Area
Purchase History
| Date | Buyer | Sale Price | Title Company |
|---|---|---|---|
| Perrucci Teresa | $305,000 | -- | |
| Neyland Eileen | $214,000 | -- |
Mortgage History
| Date | Status | Borrower | Loan Amount |
|---|---|---|---|
| Open | Perrucci Teresa | $25,000 | |
| Open | Perrucci Teresa | $262,000 | |
| Closed | Perrucci Teresa | $17,476 | |
| Closed | Perrucci Teresa | $248,270 | |
| Previous Owner | Neyland Eileen | $35,000 |
Property History
| Date | Event | Price | Change | Sq Ft Price |
|---|---|---|---|---|
| 07/11/2014 07/11/14 | Sold | $305,000 | -4.7% | $204 / Sq Ft |
| 06/17/2014 06/17/14 | Pending | -- | -- | -- |
| 05/21/2014 05/21/14 | For Sale | $319,900 | -- | $214 / Sq Ft |
Tax History Compared to Growth
Tax History
| Year | Tax Paid | Tax Assessment Tax Assessment Total Assessment is a certain percentage of the fair market value that is determined by local assessors to be the total taxable value of land and additions on the property. | Land | Improvement |
|---|---|---|---|---|
| 2024 | $9,549 | $225,470 | $109,970 | $115,500 |
| 2023 | $9,226 | $225,470 | $109,970 | $115,500 |
| 2022 | $9,172 | $225,470 | $109,970 | $115,500 |
| 2021 | $9,232 | $217,630 | $115,710 | $101,920 |
| 2020 | $8,725 | $208,740 | $108,080 | $100,660 |
| 2019 | $8,725 | $208,740 | $108,080 | $100,660 |
| 2018 | $8,558 | $208,740 | $108,080 | $100,660 |
| 2017 | $8,567 | $208,740 | $108,080 | $100,660 |
| 2016 | $8,145 | $206,150 | $86,520 | $119,630 |
| 2015 | $7,898 | $206,150 | $86,520 | $119,630 |
| 2014 | $7,254 | $194,110 | $86,520 | $107,590 |
Agents Affiliated with this Home
-
Tony Martin

Seller's Agent in 2014
Tony Martin
Home Pro Real Estate
(860) 450-6786
70 Total Sales
-
Suzanne Walsh

Buyer's Agent in 2014
Suzanne Walsh
William Raveis Real Estate
(860) 306-1927
27 in this area
58 Total Sales
Map
Source: SmartMLS
MLS Number: G683630
APN: WHAR-000007E-001081-000159
- 132 Cliffmore Rd
- 32 Brookside Blvd
- 30 Timrod Rd
- 10 Wyndwood Rd
- 17 Fernridge Rd
- 2 High Point Ln
- 610 Fern St
- 59 Cliffmore Rd
- 118 Keeney Ave
- 9 Claybar Dr
- 112 Whitman Ave
- 111 Montclair Dr
- 140 Pioneer Dr
- 8 Lincoln Ave
- 8 Linnard Rd
- 55 Arundel Ave
- 28 Argyle Ave
- 42 N Main St Unit 83
- 3 Craigmoor Rd
- 1268 Trout Brook Dr
- 159 Cliffmore Rd
- 163 Cliffmore Rd
- 155 Cliffmore Rd
- 167 Cliffmore Rd
- 162 Cliffmore Rd
- 158 Cliffmore Rd
- 151 Cliffmore Rd
- 166 Cliffmore Rd
- 150 Cliffmore Rd
- 171 Cliffmore Rd
- 85 Brookside Dr
- 149 Cliffmore Rd
- 46 Banbury Ln
- 62 Wyndwood Rd
- 89 Brookside Dr
- 71 Brookside Dr
- 40 Banbury Ln
- 95 Brookside Dr
- 107 Brookside Dr
- 103 Brookside Dr
