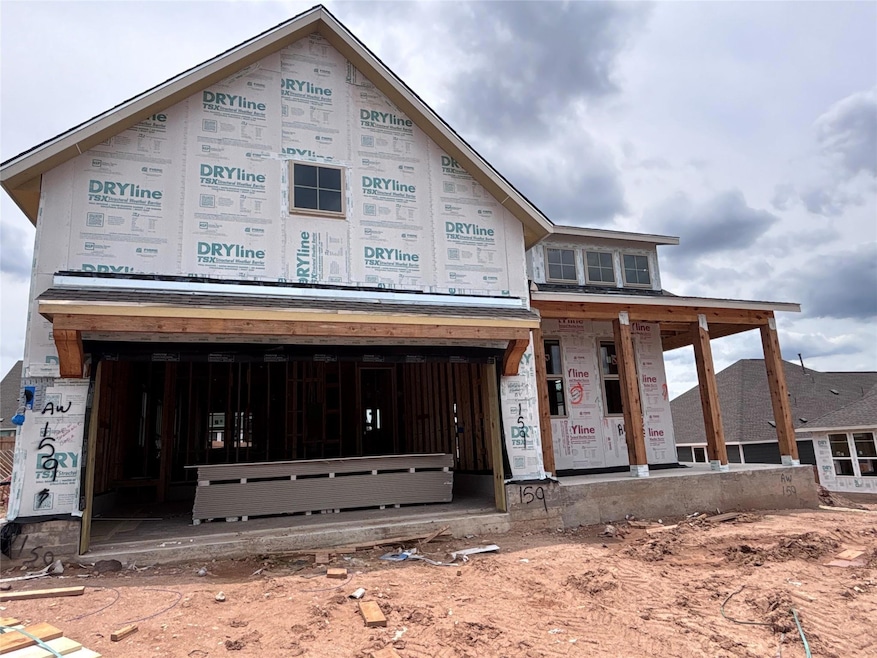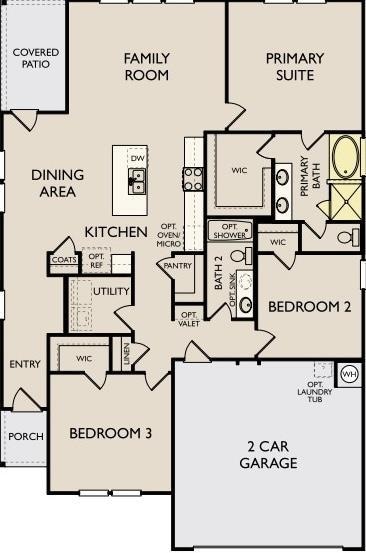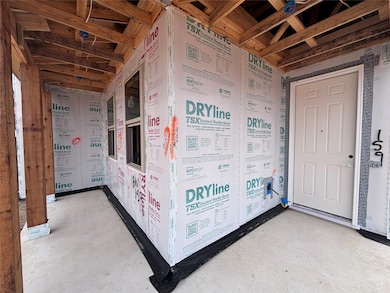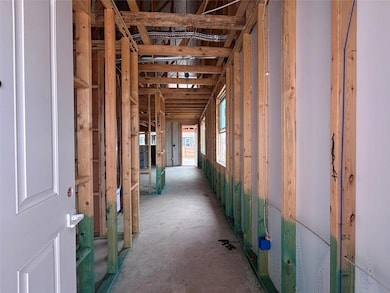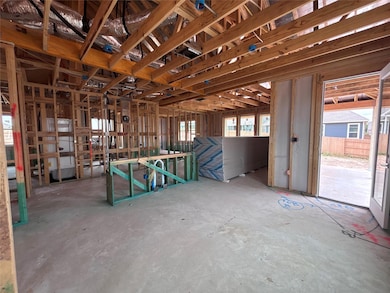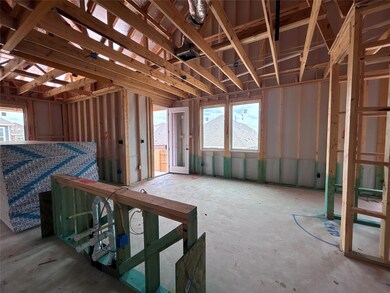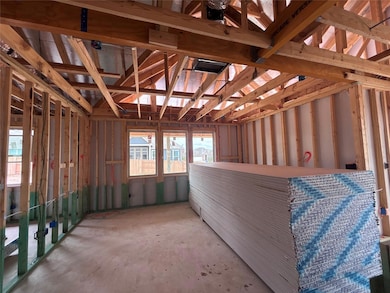
159 Coleto Trail Bastrop, TX 78602
Estimated payment $2,638/month
Highlights
- Fitness Center
- Clubhouse
- Corner Lot
- Open Floorplan
- Wooded Lot
- Quartz Countertops
About This Home
NEW CONSTRUCTION BY ASHTON WOODS! Available Aug 2025! Designed with entertaining in mind, the Texoma’s open floor plan invites friends and family to gather around the large kitchen island for appetizers and conversation. The spacious kitchen overlooks the expansive family room, making it easy to stay connected while hosting. Extend the gathering outdoors to the private, covered back patio- perfect for relaxing, dining, or enjoying the fresh air year round.
Listing Agent
ERA Experts Brokerage Phone: (512) 270-4765 License #0478691 Listed on: 06/04/2025
Home Details
Home Type
- Single Family
Year Built
- Built in 2025 | Under Construction
Lot Details
- 7,405 Sq Ft Lot
- Lot Dimensions are 60 x 125
- North Facing Home
- Privacy Fence
- Wood Fence
- Back Yard Fenced
- Corner Lot
- Interior Lot
- Sprinkler System
- Wooded Lot
HOA Fees
- $78 Monthly HOA Fees
Parking
- 2 Car Attached Garage
- Front Facing Garage
- Garage Door Opener
Home Design
- Slab Foundation
- Shingle Roof
- Composition Roof
- Masonry Siding
- Stone Veneer
Interior Spaces
- 1,637 Sq Ft Home
- 1-Story Property
- Open Floorplan
- Recessed Lighting
- Double Pane Windows
- ENERGY STAR Qualified Windows
- Window Screens
- Entrance Foyer
- Dining Room
Kitchen
- Open to Family Room
- Built-In Self-Cleaning Oven
- Gas Cooktop
- Microwave
- Dishwasher
- Stainless Steel Appliances
- Kitchen Island
- Quartz Countertops
- Disposal
Flooring
- Carpet
- Tile
- Vinyl
Bedrooms and Bathrooms
- 3 Main Level Bedrooms
- Walk-In Closet
- 2 Full Bathrooms
- Double Vanity
- Garden Bath
- Separate Shower
Home Security
- Fire and Smoke Detector
- In Wall Pest System
Eco-Friendly Details
- Energy-Efficient HVAC
- ENERGY STAR Qualified Equipment
Schools
- Colony Oaks Elementary School
- Cedar Creek Middle School
- Cedar Creek High School
Utilities
- Central Heating and Cooling System
- Municipal Utilities District for Water and Sewer
- ENERGY STAR Qualified Water Heater
Additional Features
- No Interior Steps
- Covered patio or porch
Listing and Financial Details
- Assessor Parcel Number 000008727684
- Tax Block H
Community Details
Overview
- Association fees include common area maintenance
- The Colony Association
- Built by Ashton Woods
- The Colony Subdivision
Amenities
- Common Area
- Clubhouse
- Community Mailbox
Recreation
- Sport Court
- Community Playground
- Fitness Center
- Community Pool
- Dog Park
Map
Home Values in the Area
Average Home Value in this Area
Property History
| Date | Event | Price | Change | Sq Ft Price |
|---|---|---|---|---|
| 06/04/2025 06/04/25 | For Sale | $388,383 | -- | $237 / Sq Ft |
Similar Homes in Bastrop, TX
Source: Unlock MLS (Austin Board of REALTORS®)
MLS Number: 6462575
- 177 Coleto Trail
- 159 Coleto Trail
- 103 Holzinger Bend
- 187 Coleto Trail
- 107 Holzinger Bend
- 127 Holzinger Bend
- 148 Big Pine Creek Ln
- 181 Coleto Tr
- 185 Coleto Tr
- 143 Big Pine Creek Ln
- 135 Brushy Creek Dr
- 158 Palo Pinto Bend
- 136 Firethorn Loop
- 142 Maravillas Bend
- 230 Coleto Tr
- 118 Firethorn Loop
- 109 Cibolo Creek Loop
- 123 Cibolo Creek Dr
- 123 Cibolo Creek Loop
- 226 Coleto Trail
