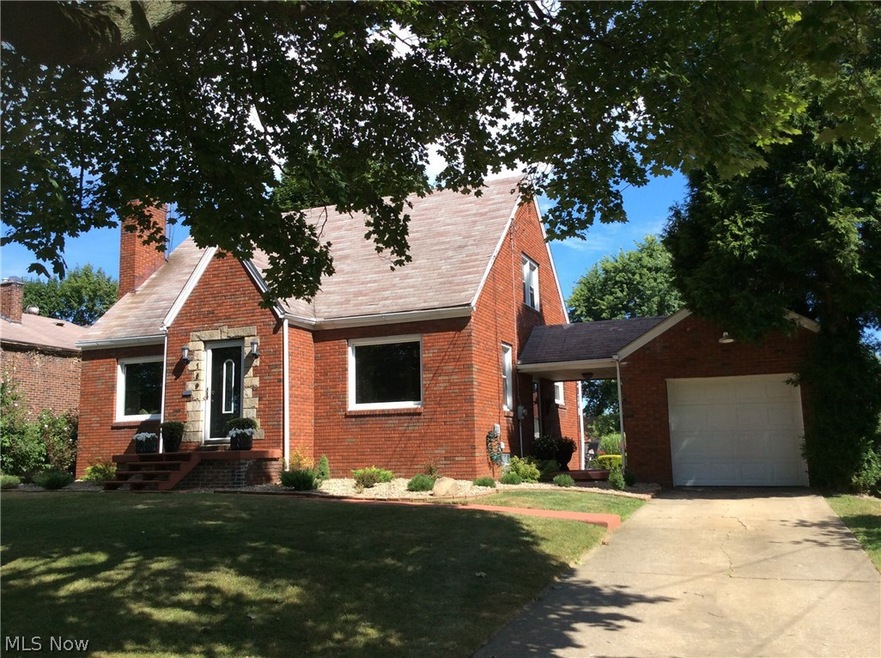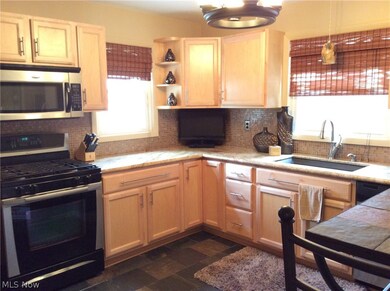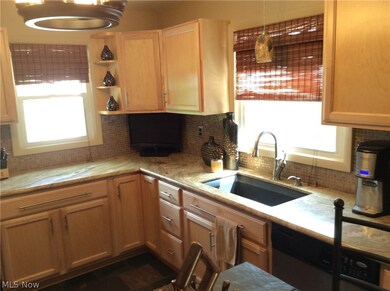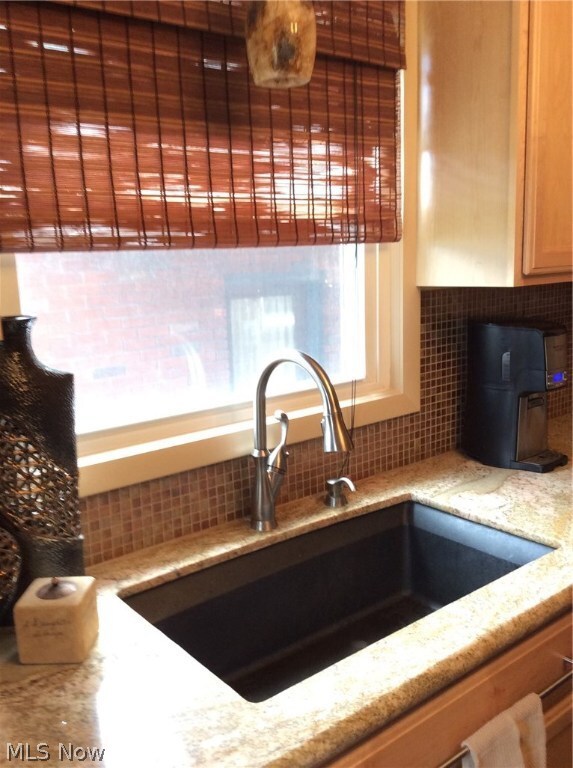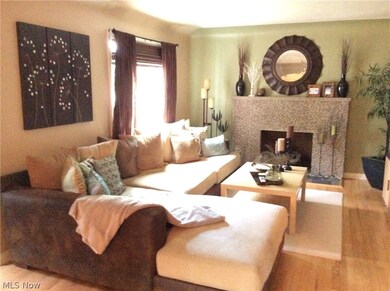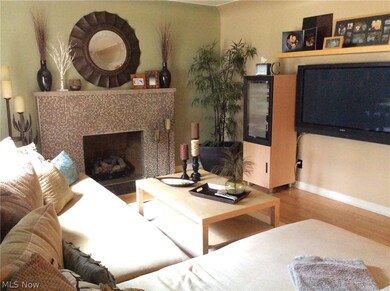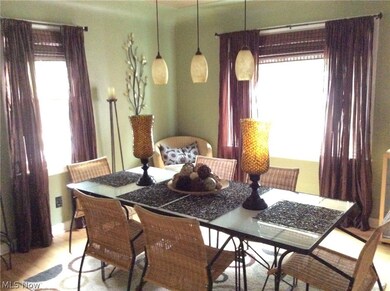
159 Como St Struthers, OH 44471
Highlights
- Cape Cod Architecture
- No HOA
- Patio
- 1 Fireplace
- 1 Car Detached Garage
- Forced Air Heating and Cooling System
About This Home
As of August 2022This All Brick Cape is NOT your Normal Cape. Spacious Open Three Bedroom Brick Home With a Master on the First Floor with Master .5 Bath~ALL Updated to Perfection... Large Living Room with Gas Fireplace, Hardwood Flooring. Formal Dining and a Spectalular Kitchen with ALL the Dressings... Two large bedrooms up with yet another FAB bath which includes ceramic tiled shower/tub . Outdoor living extends throughout the covered portico, backyard patio and grounds.
Don't be fooled by the look of smallness from the outside, this is one mighty home ... venture quick .
Last Buyer's Agent
Chrissie Broderick
Deleted Agent License #2015001596
Home Details
Home Type
- Single Family
Est. Annual Taxes
- $1,334
Year Built
- Built in 1953
Lot Details
- 10,062 Sq Ft Lot
- Lot Dimensions are 67 x 150
Parking
- 1 Car Detached Garage
- Garage Door Opener
Home Design
- Cape Cod Architecture
- Brick Exterior Construction
- Fiberglass Roof
- Asphalt Roof
Interior Spaces
- 2-Story Property
- 1 Fireplace
- Basement Fills Entire Space Under The House
Kitchen
- Built-In Oven
- Microwave
- Freezer
- Dishwasher
Bedrooms and Bathrooms
- 3 Bedrooms
- 1.5 Bathrooms
Outdoor Features
- Patio
Utilities
- Forced Air Heating and Cooling System
- Heating System Uses Gas
Community Details
- No Home Owners Association
- City/Struthers Subdivision
Listing and Financial Details
- Home warranty included in the sale of the property
- Assessor Parcel Number 38-012-0-119.00-0
Ownership History
Purchase Details
Home Financials for this Owner
Home Financials are based on the most recent Mortgage that was taken out on this home.Purchase Details
Home Financials for this Owner
Home Financials are based on the most recent Mortgage that was taken out on this home.Purchase Details
Purchase Details
Home Financials for this Owner
Home Financials are based on the most recent Mortgage that was taken out on this home.Purchase Details
Home Financials for this Owner
Home Financials are based on the most recent Mortgage that was taken out on this home.Purchase Details
Home Financials for this Owner
Home Financials are based on the most recent Mortgage that was taken out on this home.Purchase Details
Home Financials for this Owner
Home Financials are based on the most recent Mortgage that was taken out on this home.Purchase Details
Purchase Details
Similar Homes in the area
Home Values in the Area
Average Home Value in this Area
Purchase History
| Date | Type | Sale Price | Title Company |
|---|---|---|---|
| Deed | $139,000 | -- | |
| Warranty Deed | $139,000 | None Listed On Document | |
| Deed | -- | -- | |
| Warranty Deed | $85,000 | Attorney | |
| Warranty Deed | $75,000 | Attorney | |
| Land Contract | $68,500 | None Available | |
| Warranty Deed | $75,000 | -- | |
| Warranty Deed | $50,000 | -- | |
| Deed | -- | -- |
Mortgage History
| Date | Status | Loan Amount | Loan Type |
|---|---|---|---|
| Open | $176,000 | VA | |
| Closed | $142,197 | VA | |
| Previous Owner | $83,460 | FHA | |
| Previous Owner | $76,612 | VA | |
| Previous Owner | $68,400 | Purchase Money Mortgage | |
| Previous Owner | $67,500 | Purchase Money Mortgage |
Property History
| Date | Event | Price | Change | Sq Ft Price |
|---|---|---|---|---|
| 08/12/2022 08/12/22 | Sold | $139,000 | 0.0% | $101 / Sq Ft |
| 06/30/2022 06/30/22 | Pending | -- | -- | -- |
| 06/26/2022 06/26/22 | Price Changed | $139,000 | -9.7% | $101 / Sq Ft |
| 06/18/2022 06/18/22 | For Sale | $154,000 | +81.2% | $112 / Sq Ft |
| 10/18/2015 10/18/15 | Sold | $85,000 | -7.6% | $62 / Sq Ft |
| 09/29/2015 09/29/15 | Pending | -- | -- | -- |
| 08/06/2015 08/06/15 | For Sale | $92,000 | -- | $67 / Sq Ft |
Tax History Compared to Growth
Tax History
| Year | Tax Paid | Tax Assessment Tax Assessment Total Assessment is a certain percentage of the fair market value that is determined by local assessors to be the total taxable value of land and additions on the property. | Land | Improvement |
|---|---|---|---|---|
| 2024 | $1,665 | $39,980 | $4,130 | $35,850 |
| 2023 | $1,636 | $39,980 | $4,130 | $35,850 |
| 2022 | $1,640 | $30,340 | $3,790 | $26,550 |
| 2021 | $1,625 | $30,340 | $3,790 | $26,550 |
| 2020 | $1,632 | $30,340 | $3,790 | $26,550 |
| 2019 | $1,563 | $26,390 | $3,300 | $23,090 |
| 2018 | $1,491 | $26,390 | $3,300 | $23,090 |
| 2017 | $1,488 | $26,390 | $3,300 | $23,090 |
| 2016 | $1,362 | $24,710 | $4,130 | $20,580 |
| 2015 | $1,330 | $24,710 | $4,130 | $20,580 |
| 2014 | $1,335 | $24,710 | $4,130 | $20,580 |
| 2013 | $1,240 | $24,710 | $4,130 | $20,580 |
Agents Affiliated with this Home
-
Malinda Koncar

Seller's Agent in 2022
Malinda Koncar
BHHS Northwood
2 in this area
257 Total Sales
-
Sandra McCreery

Buyer's Agent in 2022
Sandra McCreery
EXP Realty, LLC.
(330) 509-1512
9 in this area
127 Total Sales
-
Kacey Morell

Seller's Agent in 2015
Kacey Morell
Howard Hanna
(330) 881-0738
68 in this area
362 Total Sales
-
C
Buyer's Agent in 2015
Chrissie Broderick
Deleted Agent
Map
Source: MLS Now (Howard Hanna)
MLS Number: 3736542
APN: 38-012-0-119.00-0
- 97 Overlook Blvd
- 208 Como St
- 200 Helena Dr
- 99 Renee Dr
- 241 Helena Dr
- 271 Como St
- 90 Harvey St
- 64 Walnut St
- 241 Sexton St Unit 243
- 0 Anna Cir Unit 5099198
- 155 Smithfield St
- 0 Smithfield St Unit 4336782
- 18 Hawthorne St
- 306 Maplewood Ave
- 324 Elm St
- 0 Ridgeway St
- 421 W Omar St
- 0 Ridge Way Unit 5021568
- 430 W Harvey St
- 41 Wetmore Dr
