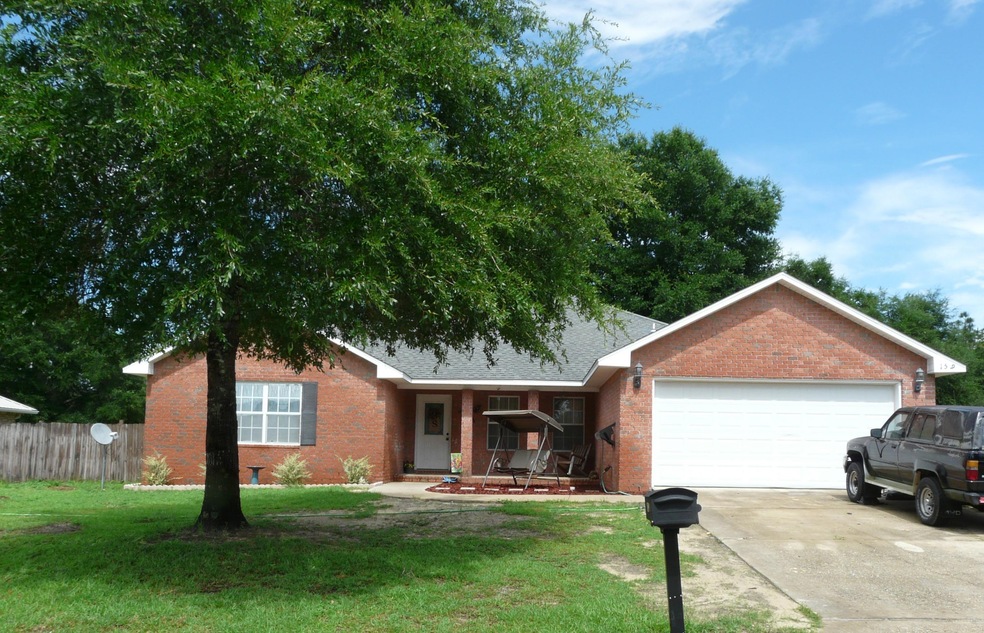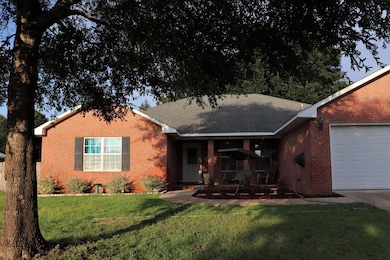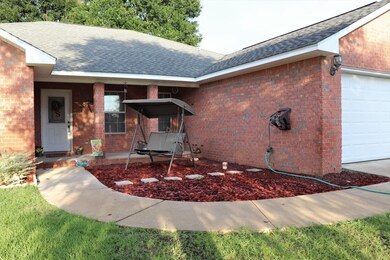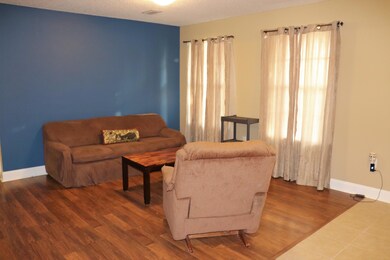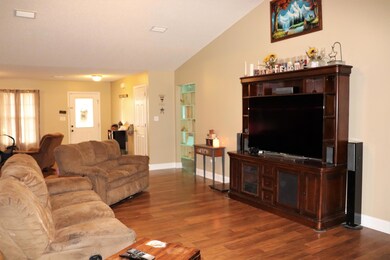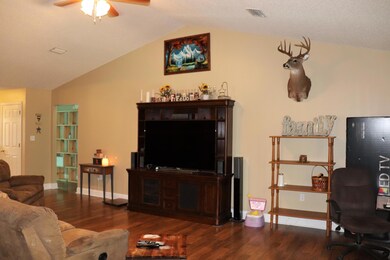
159 Conquest Ave Crestview, FL 32536
Highlights
- Deck
- Great Room
- Breakfast Room
- Traditional Architecture
- Walk-In Pantry
- 2 Car Attached Garage
About This Home
As of June 2020Wonderful home in Wonderful neighborhood !! New flooring throughout -tile in wet areas and laminate in other areas! Master shower newly tiled. Soaking tub included in Master bath. All Kitchen appliances included. Nice Breakfast Bar and table area for large family. Double French doors in Huge Living room (20x16)allowing a lot of light into the home. Bedrooms included huge Master of 19x14 with Walk In Closet and Master Bath. 3 other bedrooms are great size and use large second bath. Two have walk in closets also. Level yard in front and back and mature trees. Backyard fenced and has separate area fenced for garden. Includes the two car garage. Really nice home! Buyer to verify all measurements.
Last Agent to Sell the Property
Rai Desgranges
ERA American Real Estate License #692494 Listed on: 06/01/2018

Co-Listed By
Jamie Mitchell
ERA American Real Estate License #3252613
Home Details
Home Type
- Single Family
Est. Annual Taxes
- $3,775
Year Built
- Built in 2006
Lot Details
- 0.26 Acre Lot
- Lot Dimensions are 100x130x100x130
- Back Yard Fenced
- Interior Lot
- Level Lot
- Cleared Lot
- Property is zoned City, Resid Single Family
Parking
- 2 Car Attached Garage
- Guest Parking
Home Design
- Traditional Architecture
- Brick Exterior Construction
- Ridge Vents on the Roof
- Composition Shingle Roof
- Vinyl Trim
Interior Spaces
- 2,403 Sq Ft Home
- 1-Story Property
- Ceiling Fan
- Double Pane Windows
- Insulated Doors
- Entrance Foyer
- Great Room
- Breakfast Room
- Dining Room
Kitchen
- Breakfast Bar
- Walk-In Pantry
- Electric Oven or Range
- Self-Cleaning Oven
- Dishwasher
Flooring
- Laminate
- Tile
Bedrooms and Bathrooms
- 4 Bedrooms
- Split Bedroom Floorplan
- En-Suite Primary Bedroom
- 2 Full Bathrooms
- Dual Vanity Sinks in Primary Bathroom
- Separate Shower in Primary Bathroom
- Garden Bath
Laundry
- Laundry Room
- Exterior Washer Dryer Hookup
Schools
- Northwood Elementary School
- Davidson Middle School
- Crestview High School
Utilities
- Central Heating and Cooling System
- Electric Water Heater
- Septic Tank
Additional Features
- Energy-Efficient Doors
- Deck
Community Details
- Old Bethel Estates Ph Ii Subdivision
Listing and Financial Details
- Assessor Parcel Number 12-3N-24-1501-000A-0210
Ownership History
Purchase Details
Home Financials for this Owner
Home Financials are based on the most recent Mortgage that was taken out on this home.Purchase Details
Home Financials for this Owner
Home Financials are based on the most recent Mortgage that was taken out on this home.Purchase Details
Home Financials for this Owner
Home Financials are based on the most recent Mortgage that was taken out on this home.Purchase Details
Purchase Details
Home Financials for this Owner
Home Financials are based on the most recent Mortgage that was taken out on this home.Similar Homes in Crestview, FL
Home Values in the Area
Average Home Value in this Area
Purchase History
| Date | Type | Sale Price | Title Company |
|---|---|---|---|
| Warranty Deed | $237,500 | Old South Land Title Inc | |
| Warranty Deed | $190,000 | Old South Land Title | |
| Quit Claim Deed | $159,900 | Attorney | |
| Trustee Deed | -- | Attorney | |
| Warranty Deed | $249,900 | Attorney |
Mortgage History
| Date | Status | Loan Amount | Loan Type |
|---|---|---|---|
| Open | $240,057 | VA | |
| Closed | $242,962 | VA | |
| Previous Owner | $190,000 | VA | |
| Previous Owner | $163,337 | VA | |
| Previous Owner | $255,272 | VA | |
| Previous Owner | $5,000 | Stand Alone Second |
Property History
| Date | Event | Price | Change | Sq Ft Price |
|---|---|---|---|---|
| 02/11/2025 02/11/25 | Rented | $2,000 | 0.0% | -- |
| 01/07/2025 01/07/25 | Price Changed | $2,000 | -9.1% | $1 / Sq Ft |
| 10/04/2024 10/04/24 | Price Changed | $2,200 | -8.3% | $1 / Sq Ft |
| 08/07/2024 08/07/24 | For Rent | $2,400 | 0.0% | -- |
| 07/17/2023 07/17/23 | Rented | $2,400 | 0.0% | -- |
| 06/08/2023 06/08/23 | For Rent | $2,400 | 0.0% | -- |
| 06/12/2020 06/12/20 | Sold | $237,500 | 0.0% | $100 / Sq Ft |
| 05/07/2020 05/07/20 | Pending | -- | -- | -- |
| 05/01/2020 05/01/20 | For Sale | $237,500 | +25.0% | $100 / Sq Ft |
| 10/24/2018 10/24/18 | Sold | $190,000 | 0.0% | $79 / Sq Ft |
| 09/25/2018 09/25/18 | Pending | -- | -- | -- |
| 06/01/2018 06/01/18 | For Sale | $190,000 | -- | $79 / Sq Ft |
Tax History Compared to Growth
Tax History
| Year | Tax Paid | Tax Assessment Tax Assessment Total Assessment is a certain percentage of the fair market value that is determined by local assessors to be the total taxable value of land and additions on the property. | Land | Improvement |
|---|---|---|---|---|
| 2024 | $3,775 | $273,295 | $32,414 | $240,881 |
| 2023 | $3,775 | $274,884 | $0 | $0 |
| 2022 | $3,671 | $266,878 | $28,311 | $238,567 |
| 2021 | $3,427 | $204,572 | $26,947 | $177,625 |
| 2020 | $0 | $176,186 | $0 | $0 |
| 2019 | $1,826 | $172,225 | $26,419 | $145,806 |
| 2018 | $1,826 | $147,080 | $0 | $0 |
| 2017 | $1,801 | $144,055 | $0 | $0 |
| 2016 | $1,750 | $141,092 | $0 | $0 |
| 2015 | $1,776 | $140,111 | $0 | $0 |
| 2014 | $1,677 | $138,999 | $0 | $0 |
Agents Affiliated with this Home
-
e
Seller's Agent in 2025
ecn.rets.brokermint.e4393
ecn.rets.RETS_OFFICE
-
Victoria Davis
V
Seller's Agent in 2020
Victoria Davis
EXP Realty LLC
(850) 699-1293
147 Total Sales
-
R
Seller Co-Listing Agent in 2020
RED
EXP Realty LLC
-
T
Buyer's Agent in 2020
Timothy Allaire
World Impact Real Estate
-

Seller's Agent in 2018
Rai Desgranges
ERA American Real Estate
(850) 585-5300
1 Total Sale
-
J
Seller Co-Listing Agent in 2018
Jamie Mitchell
ERA American Real Estate
Map
Source: Emerald Coast Association of REALTORS®
MLS Number: 800055
APN: 12-3N-24-1501-000A-0210
- 213 Silverton Loop
- 131 Conquest Ave
- 2427 Hammock Ln
- 486 Ridge Lake Rd
- 209 Warrior St
- Lot 22 Paradise Palm Cir
- Lot 21 Paradise Palm Cir
- 0 Paradise Palm Cir
- Lot 19 Paradise Palm Cir
- 118 Tranquility Dr
- 222 Paradise Palm Cir
- 114 Tranquility Dr
- 112 Tranquility Dr
- 108 Tranquility Dr
- 2307 Lewis St
- 581 Ridge Lake Rd
- 2352 Susan Dr
- 2283 Lewis St
- 308 Lakeview Dr
- 314 Lakeview Dr
