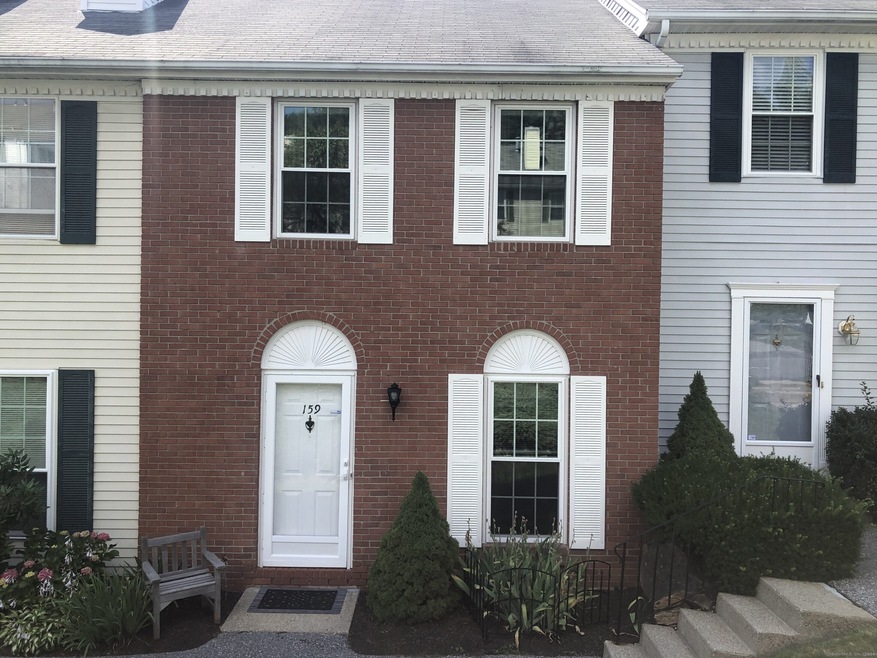
159 Cypress Ct Torrington, CT 06790
Highlights
- Deck
- Attic
- Awning
- Partially Wooded Lot
- 1 Fireplace
- Central Air
About This Home
As of August 2024Well maintained, sought-after 2 bedroom Townhouse in the Fairways! Condo features Kitchen with new appliances, granite counter tops and new cabinets, living room/dining area has an open floorplan with a gas fireplace & slider to the deck. The upper level has 2 bedrooms each with their own full bath & ample closet space. The laundry is conveniently located upstairs and the washer and dryer are included!! The lower level has a 2 car tandem garage that can be accessed from inside or outside of the home. Close to golf, restaurants, shopping, medical facilities, parks & more! Don't let this wonderful opportunity pass you by!
Property Details
Home Type
- Condominium
Est. Annual Taxes
- $3,954
Year Built
- Built in 1986
HOA Fees
- $310 Monthly HOA Fees
Home Design
- Frame Construction
- Masonry Siding
- Vinyl Siding
Interior Spaces
- 1,235 Sq Ft Home
- Ceiling Fan
- 1 Fireplace
- Awning
- Basement Fills Entire Space Under The House
- Attic or Crawl Hatchway Insulated
Kitchen
- Gas Range
- Range Hood
- Dishwasher
Bedrooms and Bathrooms
- 2 Bedrooms
Laundry
- Laundry on upper level
- Dryer
- Washer
Parking
- 2 Car Garage
- Parking Deck
Utilities
- Central Air
- Heating System Uses Natural Gas
- Electric Water Heater
Additional Features
- Deck
- Partially Wooded Lot
- Property is near a golf course
Listing and Financial Details
- Assessor Parcel Number 883788
Community Details
Overview
- Association fees include grounds maintenance, trash pickup, snow removal, property management, road maintenance
- 162 Units
- Property managed by CM Property Management
Pet Policy
- Pets Allowed
Ownership History
Purchase Details
Home Financials for this Owner
Home Financials are based on the most recent Mortgage that was taken out on this home.Purchase Details
Home Financials for this Owner
Home Financials are based on the most recent Mortgage that was taken out on this home.Purchase Details
Purchase Details
Map
Similar Homes in Torrington, CT
Home Values in the Area
Average Home Value in this Area
Purchase History
| Date | Type | Sale Price | Title Company |
|---|---|---|---|
| Warranty Deed | $275,000 | None Available | |
| Warranty Deed | $275,000 | None Available | |
| Executors Deed | $103,000 | -- | |
| Executors Deed | $103,000 | -- | |
| Warranty Deed | $117,500 | -- | |
| Warranty Deed | $117,500 | -- | |
| Deed | $78,000 | -- | |
| Deed | $78,000 | -- |
Mortgage History
| Date | Status | Loan Amount | Loan Type |
|---|---|---|---|
| Open | $260,000 | Purchase Money Mortgage | |
| Closed | $260,000 | Purchase Money Mortgage | |
| Previous Owner | $7,700 | Stand Alone Second | |
| Previous Owner | $101,134 | FHA |
Property History
| Date | Event | Price | Change | Sq Ft Price |
|---|---|---|---|---|
| 08/16/2024 08/16/24 | Sold | $275,000 | +3.8% | $223 / Sq Ft |
| 08/15/2024 08/15/24 | Pending | -- | -- | -- |
| 07/09/2024 07/09/24 | For Sale | $265,000 | -- | $215 / Sq Ft |
Tax History
| Year | Tax Paid | Tax Assessment Tax Assessment Total Assessment is a certain percentage of the fair market value that is determined by local assessors to be the total taxable value of land and additions on the property. | Land | Improvement |
|---|---|---|---|---|
| 2024 | $3,954 | $82,420 | $0 | $82,420 |
| 2023 | $3,953 | $82,420 | $0 | $82,420 |
| 2022 | $3,885 | $82,420 | $0 | $82,420 |
| 2021 | $3,805 | $82,420 | $0 | $82,420 |
| 2020 | $3,805 | $82,420 | $0 | $82,420 |
| 2019 | $3,912 | $84,740 | $0 | $84,740 |
| 2018 | $3,912 | $84,740 | $0 | $84,740 |
| 2017 | $3,877 | $84,740 | $0 | $84,740 |
| 2016 | $3,877 | $84,740 | $0 | $84,740 |
| 2015 | $3,877 | $84,740 | $0 | $84,740 |
| 2014 | $3,912 | $107,720 | $0 | $107,720 |
Source: SmartMLS
MLS Number: 24027693
APN: TORR-000236-000005-000003-000159
- 108 Berkshire Oval Unit 108
- 110 Berkshire Oval
- 117 Tamarack Ct Unit 117
- 23 Saint Andrews Close
- 133 Spyglass Ct Unit 133
- 144 Spyglass Ct
- 1275 Winsted Rd Unit 314
- 1275 Winsted Rd Unit 534
- 1275 Winsted Rd Unit 533
- 1180 Torringford St
- 00 Kennedy Dr
- 212 Wedgewood Dr
- 1846 Torringford St W
- 1683 Torringford St
- 1463 Torringford St
- 95 Lindberg St
- 611 Charles St
- 35 Lindberg St
- 1398 Torringford St
- 25 Ginger Ln
