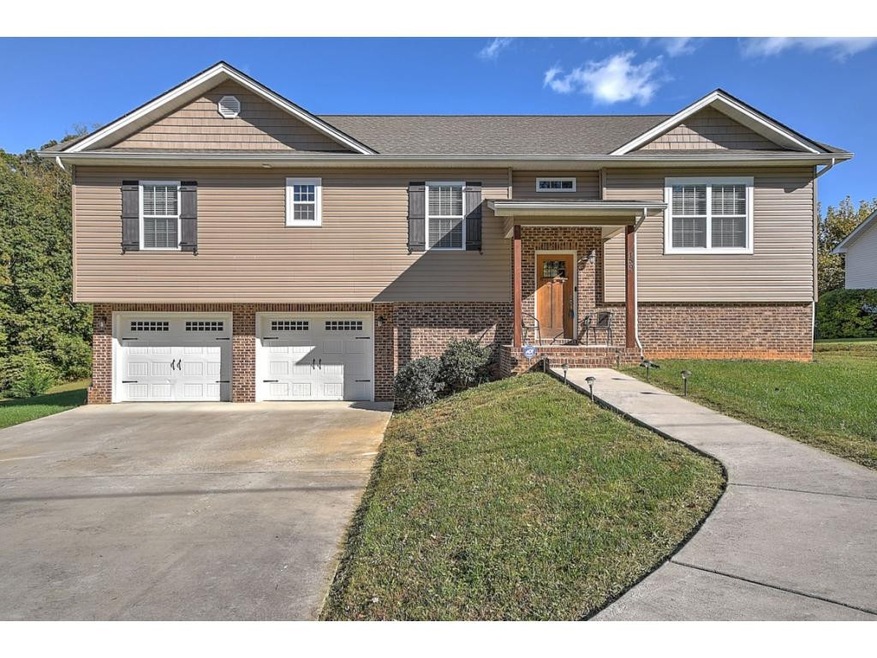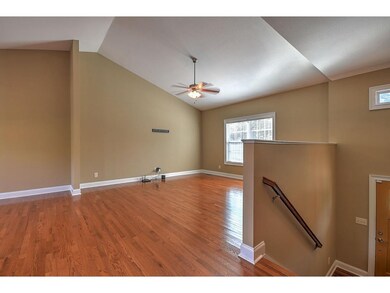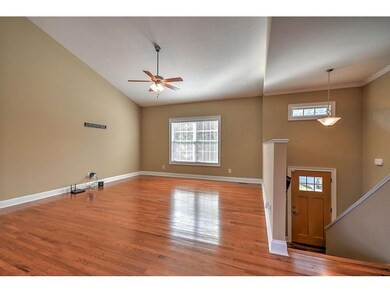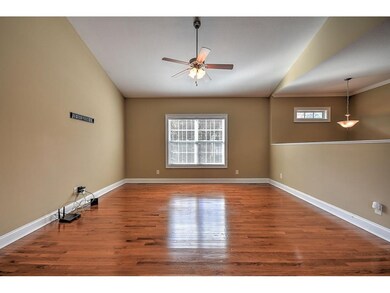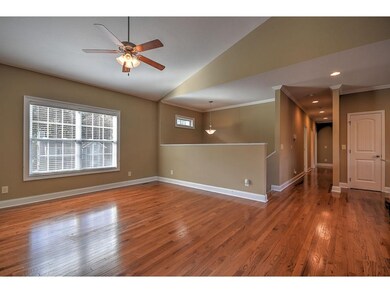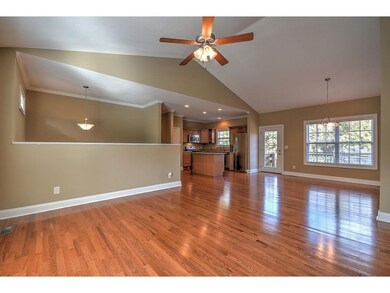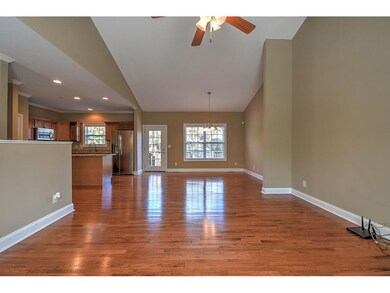
159 Dean Archer Rd Jonesborough, TN 37659
About This Home
As of December 2024Great Location conveniently located within minutes from I-26 (Johnson City and Kingsport). This is a split foyer design that offers 3 bedrooms and 3 full baths. There is a master suite and bath that has separate his and her vanities, tub and shower and large walk in closet. The living area is open and includes dining, great room and kitchen with hardwood floors and vaulted ceiling. The kitchen has stainless appliances, granite counters and pantry. The lower level includes a laundry room, large den, window and full bath. The over-sized garage is great for SUV's, boat, or storage.
Last Buyer's Agent
JACQUE LOWE
Coldwell Banker Security Real Estate License #312937
Home Details
Home Type
Single Family
Est. Annual Taxes
$1,608
Year Built
2014
Lot Details
0
Parking
2
Listing Details
- Directions: From Johnson City take I-26 toward Kingsport. Take Gray Exit go left off the exit for 2.4 miles. Turn left on Boonesboro Rd. go .2 miles turn right on Dean Archer house is on the left, see sign.
- Prop. Type: Residential
- Year Built: 2014
- Garage Garage Spaces: 2
- Property Sub Type: Single Family Residence
- Reso Association Amenities: Landscaping
- Subdivision Name: Holland Estates
- Architectural Style: Split Foyer
- New Construction: No
- Reso Structure Type: House
- Contract Info Foreclosure: No
- Contract Info Short Sale: No
- Contract Info Auction: No
- General Property Description Zoning2: Residential
- General Property Description Elementary School3: Ridgeview
- General Property Description Middle School2: Ridgeview
- General Property Description High School3: Daniel Boone
- Property Condition Above Average: Yes
- Water Public: Yes
- General Property Description Lot Dimensions: 96 x 164
- General Property Description Home Warranty: No
- General Property Description Total SqFt Finished: 2221.0
- AC Central Air: Yes
- Appliances Microwave: Yes
- TopographyLot Description Level2: Yes
- Flooring Hardwood: Yes
- General Property Description Parcel ID2: 027F G 002.00
- Roof Shingle: Yes
- AC Heat Pump3: Yes
- Financing FHA: Yes
- TopographyLot Description Sloped: Yes
- Flooring Carpet: Yes
- Other Rooms Laundry: Yes
- Utilities Cable Available: Yes
- Style Split Foyer: Yes
- Basement Garage Door: Yes
- Flooring Ceramic Tile: Yes
- Other Rooms In Law Suite: Yes
- Structure Type:House: Yes
- Special Features: None
Interior Features
- Appliances: Dishwasher, Disposal, Electric Range, Microwave
- Has Basement: Garage Door, Partially Finished, Walk-Out Access
- Flooring: Carpet, Ceramic Tile, Hardwood
- Interior Amenities: Primary Downstairs, Eat-in Kitchen, Granite Counters, Kitchen Island, Open Floorplan
- Window Features: Double Pane Windows
- Full Bathrooms: 3
- Total Bedrooms: 3
- Total Bedrooms: 7
- General Property Description Baths - Full: 3
- Interior Features:Eat-in Kitchen: Yes
- Appliances Dishwasher: Yes
- Interior Features:Granite Counters: Yes
- Basement:Partially Finished: Yes
- Basement:Walk-Out Access: Yes
- Interior Features:Open Floorplan: Yes
- Interior Features:Kitchen Island: Yes
- Appliances:Electric Range: Yes
- Interior Features:Primary Downstairs: Yes
Exterior Features
- Property Condition: Above Average
- Roof: Shingle
- Topography: {"Level":true,"Sloped":true}
- Home Warranty: No
- Construction Type: Brick, Vinyl Siding
- Patio And Porch Features: Back, Deck
- Exterior Finish Brick4: Yes
- Exterior Finish Vinyl Siding: Yes
- Window Features:Double Pane Windows: Yes
- PorchPatioDeck Back: Yes
- PorchPatioDeck Deck: Yes
Garage/Parking
- Parking Features: Attached, Concrete
- Sq Ft DetailsGarageTotalSq Ft: 915
- Attached Garage: Yes
- Garage Spaces: 2.0
- Parking Features:Attached: Yes
- Parking Features:Concrete2: Yes
Utilities
- Heating: Central, Electric, Heat Pump
- Sewer: Septic Tank
- Utilities: Cable Available
- Cooling: Central Air, Heat Pump
- Cooling Y N: Yes
- HeatingYN: Yes
- Water Source: Public
- Heating:Central: Yes
- Heating:Heat Pump2: Yes
- Sewer Septic Tank: Yes
- Heating:Electric: Yes
Condo/Co-op/Association
- Association: Yes
Association/Amenities
- AmenitiesLandscaping: Yes
Schools
- Elementary School: Ridgeview
- High School: Daniel Boone
- Middle Or Junior School: Ridgeview
Lot Info
- Zoning: Residential
- Lot Dimensions: 96 x 164
- Parcel #: 027F G 002.00
Ownership History
Purchase Details
Home Financials for this Owner
Home Financials are based on the most recent Mortgage that was taken out on this home.Purchase Details
Home Financials for this Owner
Home Financials are based on the most recent Mortgage that was taken out on this home.Purchase Details
Home Financials for this Owner
Home Financials are based on the most recent Mortgage that was taken out on this home.Purchase Details
Home Financials for this Owner
Home Financials are based on the most recent Mortgage that was taken out on this home.Purchase Details
Purchase Details
Similar Homes in Jonesborough, TN
Home Values in the Area
Average Home Value in this Area
Purchase History
| Date | Type | Sale Price | Title Company |
|---|---|---|---|
| Warranty Deed | -- | Classic Title | |
| Warranty Deed | -- | Classic Title | |
| Interfamily Deed Transfer | -- | Mumpower Title & Closing Ser | |
| Warranty Deed | $234,500 | Mumpower Title & Closing Ser | |
| Warranty Deed | $199,900 | -- | |
| Foreclosure Deed | -- | -- | |
| Warranty Deed | $45,000 | -- |
Mortgage History
| Date | Status | Loan Amount | Loan Type |
|---|---|---|---|
| Open | $403,655 | New Conventional | |
| Closed | $403,655 | New Conventional | |
| Previous Owner | $231,702 | FHA | |
| Previous Owner | $230,252 | FHA | |
| Previous Owner | $189,050 | New Conventional | |
| Previous Owner | $180,000 | New Conventional | |
| Previous Owner | $250,000 | No Value Available |
Property History
| Date | Event | Price | Change | Sq Ft Price |
|---|---|---|---|---|
| 12/13/2024 12/13/24 | Sold | $424,900 | 0.0% | $172 / Sq Ft |
| 11/16/2024 11/16/24 | Pending | -- | -- | -- |
| 11/15/2024 11/15/24 | Price Changed | $424,900 | -1.2% | $172 / Sq Ft |
| 11/11/2024 11/11/24 | For Sale | $429,900 | +83.3% | $174 / Sq Ft |
| 01/17/2019 01/17/19 | Sold | $234,500 | +2.0% | $106 / Sq Ft |
| 01/17/2019 01/17/19 | Pending | -- | -- | -- |
| 10/31/2018 10/31/18 | For Sale | $229,900 | +15.0% | $104 / Sq Ft |
| 04/28/2017 04/28/17 | Sold | $199,900 | 0.0% | $90 / Sq Ft |
| 03/27/2017 03/27/17 | Pending | -- | -- | -- |
| 03/15/2017 03/15/17 | For Sale | $199,900 | +1232.7% | $90 / Sq Ft |
| 02/11/2014 02/11/14 | Sold | $15,000 | -11.2% | $7 / Sq Ft |
| 01/27/2014 01/27/14 | Pending | -- | -- | -- |
| 01/03/2014 01/03/14 | For Sale | $16,900 | -- | $8 / Sq Ft |
Tax History Compared to Growth
Tax History
| Year | Tax Paid | Tax Assessment Tax Assessment Total Assessment is a certain percentage of the fair market value that is determined by local assessors to be the total taxable value of land and additions on the property. | Land | Improvement |
|---|---|---|---|---|
| 2024 | $1,608 | $94,025 | $11,425 | $82,600 |
| 2023 | $1,277 | $59,375 | $0 | $0 |
| 2022 | $1,277 | $59,375 | $8,575 | $50,800 |
| 2021 | $1,277 | $59,375 | $8,575 | $50,800 |
| 2020 | $1,277 | $59,375 | $8,575 | $50,800 |
| 2019 | $1,207 | $59,375 | $8,575 | $50,800 |
| 2018 | $1,207 | $50,700 | $8,575 | $42,125 |
| 2017 | $1,207 | $50,700 | $8,575 | $42,125 |
| 2016 | $1,207 | $50,700 | $8,575 | $42,125 |
| 2015 | $170 | $50,700 | $8,575 | $42,125 |
| 2014 | $170 | $8,575 | $8,575 | $0 |
Agents Affiliated with this Home
-
J
Seller's Agent in 2024
JACQUE LOWE
Coldwell Banker Security Real Estate
-
D
Buyer's Agent in 2024
Dylan Riddle
Greater Impact Realty Jonesborough
-
B
Seller's Agent in 2019
Bill Hall
Premier Homes & Properties
-
K
Seller's Agent in 2017
Kristy Weber
Property Executives Johnson City
-
M
Buyer's Agent in 2017
Michael Garber
Century 21 Legacy
-
M
Buyer's Agent in 2017
Mike Garber
Century 21 Heritage
Map
Source: Tennessee/Virginia Regional MLS
MLS Number: 414434
APN: 027F-G-002.00
- 129 Hillview Ct
- 194 Sunset Meadows Ct
- 118 Meadow Ct
- 131 Leedy Ln
- 226 Sunset Ridge Ct
- 301 Sunset Ridge Ct
- 141 Paul Saylor Rd
- Lot 38 Dean Archer Rd
- 352 Dean Archer Rd
- 130 Deakins Estates Dr
- 2111 Cattlemans Trail
- 2143 Cattlemans Trail
- 142 Laurel Acres Ct
- Tbd Hales Chapel Rd
- 199 Douglas Chapel Rd
- 2266 Cattlemans Trail
- 633 Uncle Buddy's Way
- Lot 52 Uncle Buddys Way
- Lot 50 Uncle Buddys Way
- Lot 49 Uncle Buddys Way
