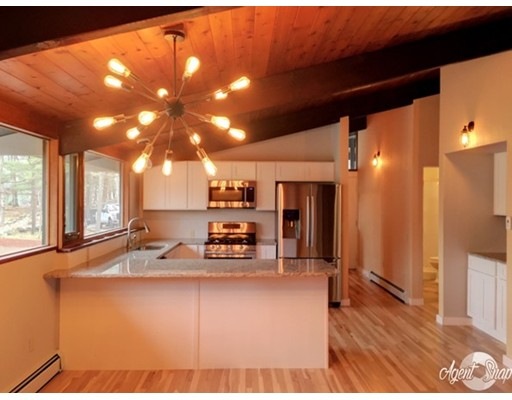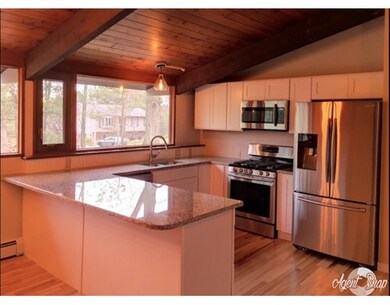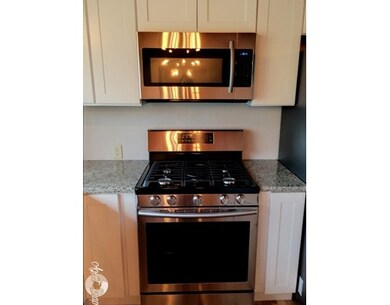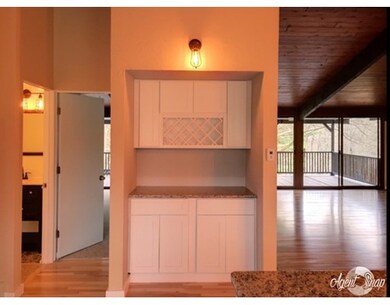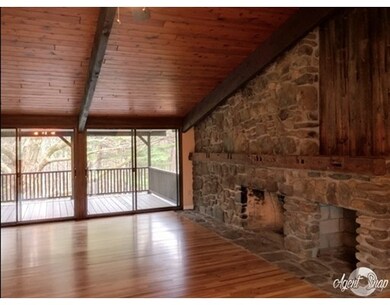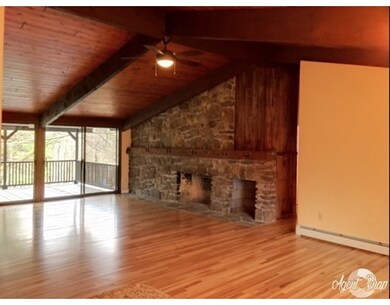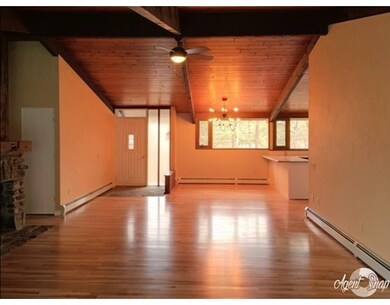
159 Dennison Ln Southbridge, MA 01550
Estimated Value: $410,000 - $444,000
About This Home
As of July 2016Come see this spectacularly renovated 1970"s Deck House! This home has been lovingly restored to its former glory, only better! New custom and Harvey windows. Beautiful wood floors. Striking floor to ceiling stone fireplace. New custom kitchen and bathrooms. New, top of the line Pensotti Boiler. This home features a lovely open floor plan, 3 bedrooms and 2 full baths. Laundry room with storage. Wall to wall sliders in the living room that lead to the covered deck that spans the length of the house. Cathedral ceiling throughout. Master bedroom with sliders to deck. Staircase off the deck leads to fenced in dog pen or garden area. Large yard. 2 car attached car port and storage shed. Yard will be hydroseeded next week. No showing until open house on May 7th!
Last Agent to Sell the Property
Noelle Merle
Hometown National Realty Inc. Listed on: 05/04/2016
Home Details
Home Type
- Single Family
Est. Annual Taxes
- $5,410
Year Built
- 1974
Lot Details
- 1.31
Utilities
- Private Sewer
Ownership History
Purchase Details
Home Financials for this Owner
Home Financials are based on the most recent Mortgage that was taken out on this home.Purchase Details
Home Financials for this Owner
Home Financials are based on the most recent Mortgage that was taken out on this home.Purchase Details
Purchase Details
Home Financials for this Owner
Home Financials are based on the most recent Mortgage that was taken out on this home.Purchase Details
Purchase Details
Similar Homes in the area
Home Values in the Area
Average Home Value in this Area
Purchase History
| Date | Buyer | Sale Price | Title Company |
|---|---|---|---|
| Ross Alexandria T | $225,000 | -- | |
| Arcoite Bradley J | $80,000 | -- | |
| Benoit Michelle | $58,000 | -- | |
| Dion Bethann D | -- | -- | |
| Dion Timothy A | $10,000 | -- | |
| Dembowski John | $85,000 | -- |
Mortgage History
| Date | Status | Borrower | Loan Amount |
|---|---|---|---|
| Open | Ross Alexandra T | $49,722 | |
| Open | Ross Alexandria T | $220,924 | |
| Previous Owner | Dion Bethann D | $190,000 | |
| Previous Owner | Dion Bethann D | $251,200 | |
| Previous Owner | Dion Bethann D | $62,800 | |
| Previous Owner | Dion Bethann D | $79,250 | |
| Previous Owner | Dion Bethann D | $248,000 | |
| Previous Owner | Dembowski John | $176,000 | |
| Previous Owner | Dembowski John | $188,000 | |
| Previous Owner | Dembowski John | $25,000 |
Property History
| Date | Event | Price | Change | Sq Ft Price |
|---|---|---|---|---|
| 07/11/2016 07/11/16 | Sold | $225,000 | -5.9% | $136 / Sq Ft |
| 05/13/2016 05/13/16 | Pending | -- | -- | -- |
| 05/04/2016 05/04/16 | For Sale | $239,000 | +198.8% | $144 / Sq Ft |
| 12/16/2015 12/16/15 | Sold | $80,000 | -19.9% | $48 / Sq Ft |
| 11/30/2015 11/30/15 | Pending | -- | -- | -- |
| 11/12/2015 11/12/15 | For Sale | $99,900 | 0.0% | $60 / Sq Ft |
| 11/04/2015 11/04/15 | Pending | -- | -- | -- |
| 10/19/2015 10/19/15 | Price Changed | $99,900 | -13.1% | $60 / Sq Ft |
| 09/10/2015 09/10/15 | For Sale | $114,900 | -- | $69 / Sq Ft |
Tax History Compared to Growth
Tax History
| Year | Tax Paid | Tax Assessment Tax Assessment Total Assessment is a certain percentage of the fair market value that is determined by local assessors to be the total taxable value of land and additions on the property. | Land | Improvement |
|---|---|---|---|---|
| 2025 | $5,410 | $369,000 | $58,200 | $310,800 |
| 2024 | $5,712 | $374,300 | $48,800 | $325,500 |
| 2023 | $5,549 | $350,300 | $48,800 | $301,500 |
| 2022 | $5,245 | $293,000 | $41,700 | $251,300 |
| 2021 | $5,045 | $259,500 | $41,700 | $217,800 |
| 2020 | $4,765 | $244,600 | $41,700 | $202,900 |
| 2018 | $4,459 | $214,900 | $41,700 | $173,200 |
| 2017 | $3,882 | $188,700 | $41,700 | $147,000 |
| 2016 | $3,717 | $183,900 | $41,700 | $142,200 |
| 2015 | $3,832 | $188,200 | $41,700 | $146,500 |
| 2014 | $3,696 | $188,200 | $41,700 | $146,500 |
Agents Affiliated with this Home
-

Seller's Agent in 2016
Noelle Merle
Hometown National Realty Inc.
(508) 277-2128
7 in this area
109 Total Sales
-
Gail Mahoney

Buyer's Agent in 2016
Gail Mahoney
Keller Williams Pinnacle Central
(315) 569-0234
1 in this area
45 Total Sales
-

Seller's Agent in 2015
Liz O'connor
Coldwell Banker Realty - Worcester
Map
Source: MLS Property Information Network (MLS PIN)
MLS Number: 71999770
APN: SBRI-000096-000005-000001
- 159 Dennison Ln
- Lots Dennison Ln
- 177 Dennison Ln
- 160 Dennison Ln
- 156 Dennison Ln
- 180 Dennison Ln
- 153 Dennison Ln
- 201 Dennison Ln
- 153 Dennison Ln
- 154 Dennison Ln
- 204 Dennison Ln
- 149 Dennison Ln
- 150 Dennison Ln
- 125 Dennison Ln
- 217 Dennison Ln
- 212 Dennison Ln
- 146 Dennison Ln
- 223 Dennison Ln
- 222 Dennison Ln
- 132 Dennison Ln
