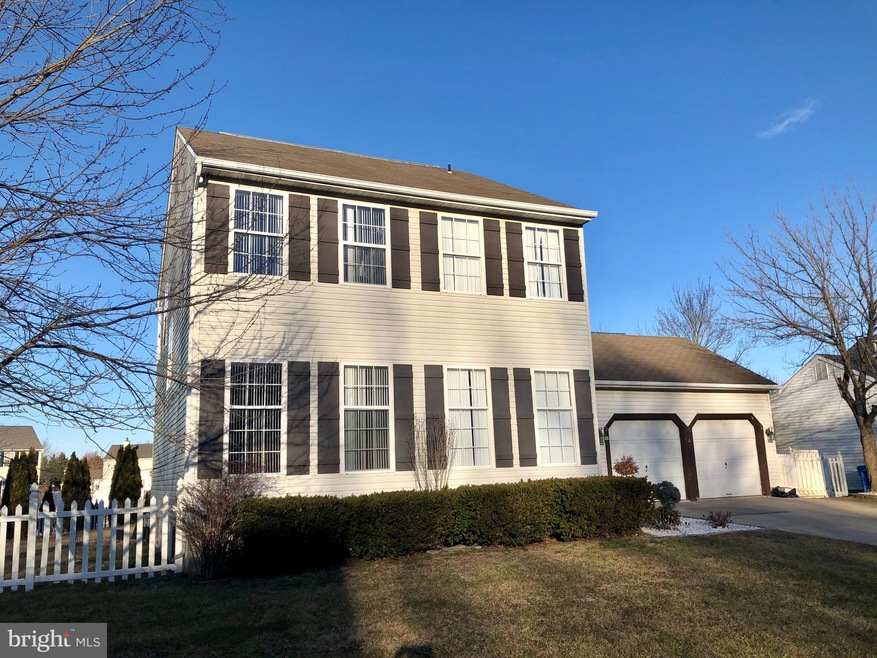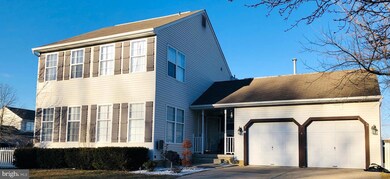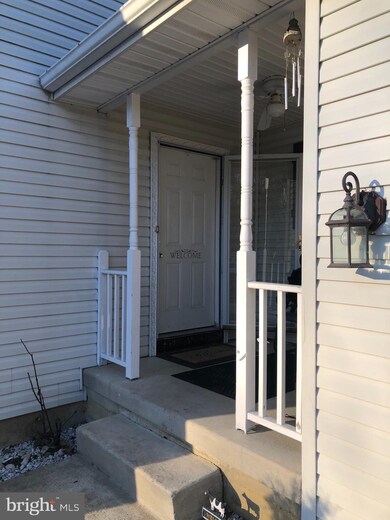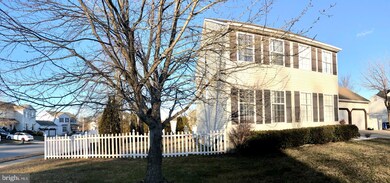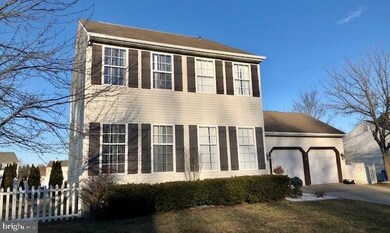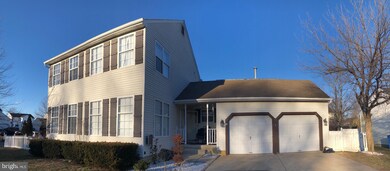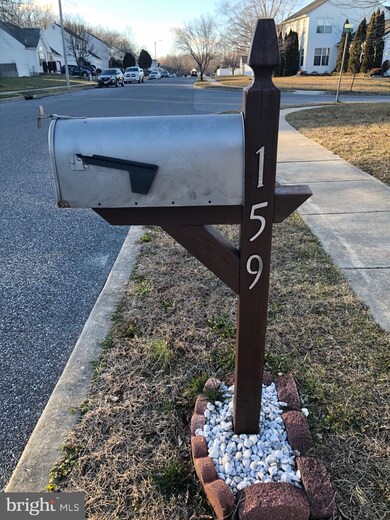
159 Deschler Blvd Clayton, NJ 08312
Highlights
- In Ground Pool
- Colonial Architecture
- Wood Flooring
- Gourmet Kitchen
- Deck
- Corner Lot
About This Home
As of April 2021PLEASE NOTE; No Showings at this time, Seller has accepted conditional offer. Thank you in advance. Come see this beautiful home located in the desirable community Neighborhood of Fries Mill. Enter from your front porch into the roomy foyer and you will find new flooring throughout and freshly painted neutral decor. The kitchen features new cabinetry, granite countertops, ceramic flooring, custom center island and a new slider door that leads to your beautiful yard. There is a half bath, laundry room and access to the two car garage privately tucked off the kitchen. The dining room provides direct access to the kitchen area and features plenty of room for family gatherings and dinners. The living room is spacious yet warm with plenty of windows that provide natural light. The second floor features a unique staircase and (3) bedrooms; the master bedroom has a cathedral ceiling, walk in closet and a spacious master bath. There are two additional bedrooms and a hall bath featuring shower/tub. All flooring on the second floor is new as well. The basement features plenty of room for storage along with partially finished section for extra living space to use for a family or play room. The backyard boasts dual decks, an inground pool and white vinyl fencing. It is the perfect getaway for entertaining. The home has been meticulously maintained and there are many upgrades throughout. Come see this gem before it is gone! PLEASE NOTE: ALL FURNITURE IS NEGOTIABLE!
Last Agent to Sell the Property
Century 21 Rauh & Johns License #7447376 Listed on: 01/24/2021

Home Details
Home Type
- Single Family
Est. Annual Taxes
- $7,629
Year Built
- Built in 1995
Lot Details
- 10,486 Sq Ft Lot
- Lot Dimensions are 98.00 x 107.00
- Vinyl Fence
- Corner Lot
- Property is in excellent condition
- Property is zoned R-B
Parking
- 2 Car Attached Garage
- 4 Driveway Spaces
- Parking Storage or Cabinetry
Home Design
- Colonial Architecture
- Bump-Outs
- Frame Construction
- Shingle Roof
- Vinyl Siding
Interior Spaces
- 1,840 Sq Ft Home
- Property has 2 Levels
- Built-In Features
- Ceiling Fan
- Window Treatments
- Sliding Doors
- Six Panel Doors
- Entrance Foyer
- Living Room
- Formal Dining Room
- Partially Finished Basement
- Interior Basement Entry
Kitchen
- Gourmet Kitchen
- Breakfast Area or Nook
- Stove
- Built-In Microwave
- Dishwasher
- Kitchen Island
- Upgraded Countertops
- Disposal
Flooring
- Wood
- Ceramic Tile
Bedrooms and Bathrooms
- 3 Bedrooms
- Walk-In Closet
- Bathtub with Shower
Laundry
- Laundry Room
- Laundry on main level
- Dryer
- Washer
Outdoor Features
- In Ground Pool
- Deck
- Exterior Lighting
- Shed
- Porch
Location
- Suburban Location
Schools
- Herma S. Simmons Elementary School
- Clayton Middle School
- Clayton High School
Utilities
- Forced Air Heating and Cooling System
- Cooling System Utilizes Natural Gas
- 100 Amp Service
- Natural Gas Water Heater
Community Details
- No Home Owners Association
- Neigh @ Fries Mill Subdivision
Listing and Financial Details
- Tax Lot 00016
- Assessor Parcel Number 01-02105 09-00016
Ownership History
Purchase Details
Home Financials for this Owner
Home Financials are based on the most recent Mortgage that was taken out on this home.Purchase Details
Home Financials for this Owner
Home Financials are based on the most recent Mortgage that was taken out on this home.Purchase Details
Purchase Details
Home Financials for this Owner
Home Financials are based on the most recent Mortgage that was taken out on this home.Purchase Details
Home Financials for this Owner
Home Financials are based on the most recent Mortgage that was taken out on this home.Purchase Details
Purchase Details
Similar Homes in the area
Home Values in the Area
Average Home Value in this Area
Purchase History
| Date | Type | Sale Price | Title Company |
|---|---|---|---|
| Deed | $300,000 | None Available | |
| Deed | $146,000 | Coastal Title Agency Inc | |
| Sheriffs Deed | -- | None Available | |
| Deed | $215,000 | Safeguard Title | |
| Deed | $132,000 | Congress Title Corp | |
| Interfamily Deed Transfer | -- | -- | |
| Deed | $126,900 | Congress Title Corp |
Mortgage History
| Date | Status | Loan Amount | Loan Type |
|---|---|---|---|
| Open | $35,000 | New Conventional | |
| Previous Owner | $285,000 | New Conventional | |
| Previous Owner | $146,000 | Adjustable Rate Mortgage/ARM | |
| Previous Owner | $169,850 | Purchase Money Mortgage | |
| Previous Owner | $119,121 | FHA |
Property History
| Date | Event | Price | Change | Sq Ft Price |
|---|---|---|---|---|
| 04/30/2021 04/30/21 | Sold | $300,000 | +11.2% | $163 / Sq Ft |
| 02/01/2021 02/01/21 | Pending | -- | -- | -- |
| 01/24/2021 01/24/21 | For Sale | $269,900 | +84.9% | $147 / Sq Ft |
| 03/08/2019 03/08/19 | Sold | $146,000 | -2.6% | $79 / Sq Ft |
| 01/15/2019 01/15/19 | Pending | -- | -- | -- |
| 12/14/2018 12/14/18 | Price Changed | $149,900 | -6.3% | $81 / Sq Ft |
| 11/08/2018 11/08/18 | For Sale | $159,900 | 0.0% | $87 / Sq Ft |
| 11/01/2018 11/01/18 | Pending | -- | -- | -- |
| 10/15/2018 10/15/18 | For Sale | $159,900 | 0.0% | $87 / Sq Ft |
| 09/20/2018 09/20/18 | Pending | -- | -- | -- |
| 09/07/2018 09/07/18 | For Sale | $159,900 | -- | $87 / Sq Ft |
Tax History Compared to Growth
Tax History
| Year | Tax Paid | Tax Assessment Tax Assessment Total Assessment is a certain percentage of the fair market value that is determined by local assessors to be the total taxable value of land and additions on the property. | Land | Improvement |
|---|---|---|---|---|
| 2024 | $8,490 | $411,900 | $73,000 | $338,900 |
| 2023 | $8,490 | $210,100 | $42,100 | $168,000 |
| 2022 | $8,398 | $210,100 | $42,100 | $168,000 |
| 2021 | $7,614 | $192,800 | $42,100 | $150,700 |
| 2020 | $7,629 | $192,800 | $42,100 | $150,700 |
| 2019 | $7,500 | $192,800 | $42,100 | $150,700 |
| 2018 | $7,394 | $192,800 | $42,100 | $150,700 |
| 2017 | $7,269 | $192,800 | $42,100 | $150,700 |
| 2016 | $7,191 | $192,800 | $42,100 | $150,700 |
| 2015 | $6,979 | $192,800 | $42,100 | $150,700 |
| 2014 | $6,736 | $192,800 | $42,100 | $150,700 |
Agents Affiliated with this Home
-
Denise Cox

Seller's Agent in 2021
Denise Cox
Century 21 - Rauh & Johns
(856) 404-4441
3 in this area
7 Total Sales
-
Starr Smith

Buyer's Agent in 2021
Starr Smith
Keller Williams Main Line
(412) 363-4000
1 in this area
103 Total Sales
-
Dawn Bricker

Seller's Agent in 2019
Dawn Bricker
Century 21 Advantage Gold-Cherry Hill
(609) 937-1553
82 Total Sales
-
Frank Gallagher

Buyer's Agent in 2019
Frank Gallagher
Hometown Realty Associates, LLC
(609) 304-3725
1 in this area
94 Total Sales
Map
Source: Bright MLS
MLS Number: NJGL270432
APN: 01-02105-09-00016
- 1303 Heidelberg Dr
- 3 Beckett St
- 611 Fries Mill Rd
- 1825 Hessian Dr
- 5 Bacon St
- 1400 Endingo Ave
- 1715 Fries Mill Rd
- 1544 Whispering Woods Dr
- 1632 Whispering Woods Dr
- 271 Kille Rd
- 420 Huntingdon Dr
- 1405 Heath Ct
- 201 Luray Dr
- 1037 Suffolk Dr
- 1739 Bluestem Ave
- 304 Danville Dr
- 1241 Clayton Rd
- 1411 Whispering Woods Ct
- 613 Cedar Ave
- 550 Cedar Ave
