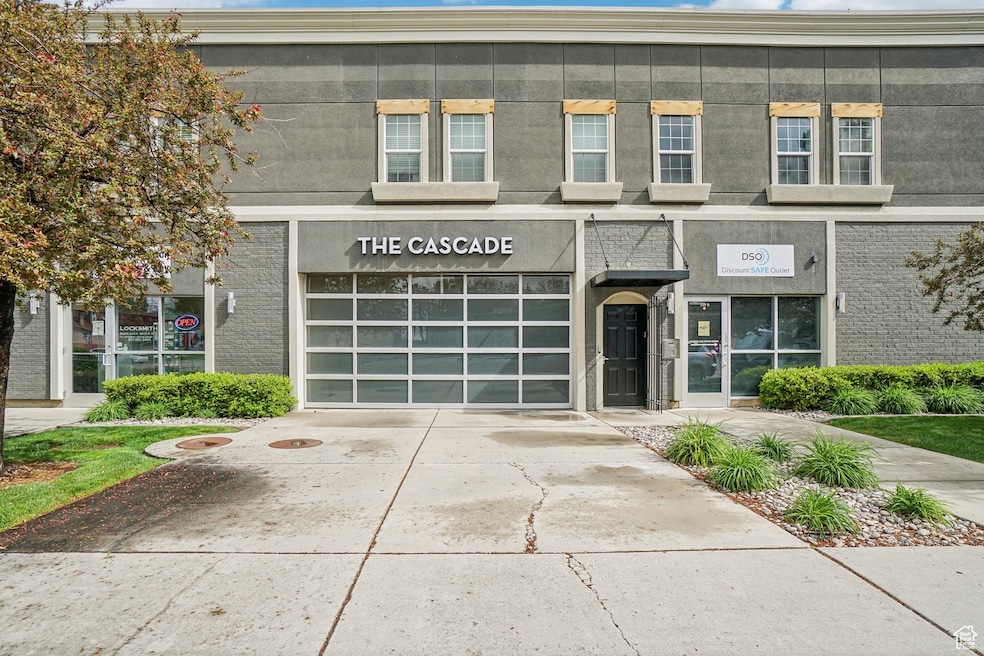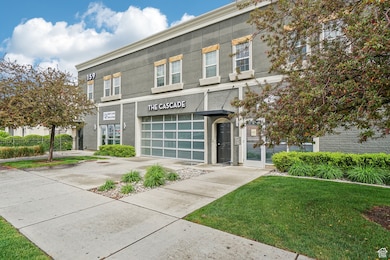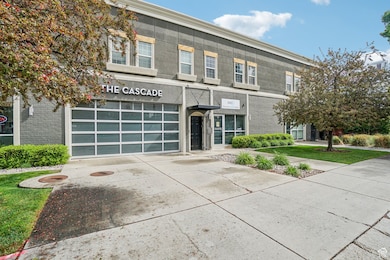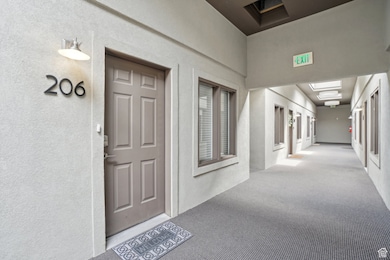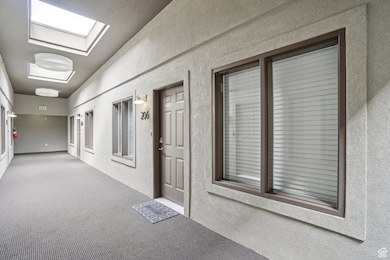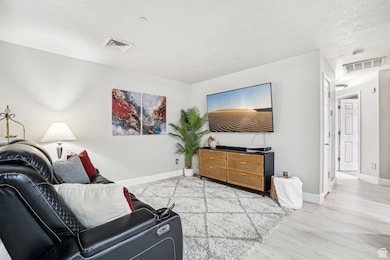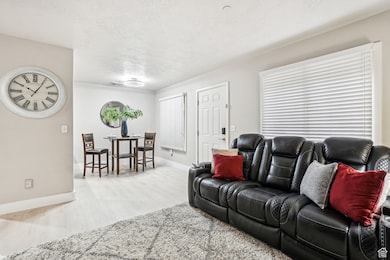
159 E 800 S Unit 206 Salt Lake City, UT 84111
Central City NeighborhoodEstimated payment $2,124/month
Highlights
- Building Security
- Den
- Controlled Access
- Mature Trees
- Skylights
- Landscaped
About This Home
Experience urban living at its finest in this beautifully updated condo just minutes from the heart of downtown! This stylish unit features one bedroom plus a versatile den-perfect for a home office or guest space-and a newly updated bathroom. The open-concept kitchen and living area flow seamlessly into a semi-formal dining space, all complemented by brand new flooring. Modern upgrades include a brand new 80-gallon water heater, a new AC unit for year-round comfort, and a remote-controlled blackout shade on the skylight for added privacy and energy efficiency. Enjoy the convenience of a dedicated garage parking space, extra storage, and secure building access. The HOA covers sewer, water, and garbage, making city living even more hassle-free. Located just blocks from downtown, you're close to top-rated restaurants, shopping, entertainment, Liberty Park, the University of Utah, and major freeway access. Whether you're looking for a full-time residence or a potential short-term rental opportunity (check with city and HOA for regulations), this condo is a rare find in an unbeatable location!
Listing Agent
Kenneth Montague
Omada Real Estate License #6353536 Listed on: 05/07/2025
Property Details
Home Type
- Condominium
Est. Annual Taxes
- $1,539
Year Built
- Built in 2007
Lot Details
- Partially Fenced Property
- Landscaped
- Mature Trees
HOA Fees
- $325 Monthly HOA Fees
Parking
- 1 Car Garage
Home Design
- Flat Roof Shape
- Brick Exterior Construction
- Membrane Roofing
- Clapboard
- Stucco
Interior Spaces
- 655 Sq Ft Home
- 1-Story Property
- Skylights
- Window Treatments
- Den
- Carpet
Kitchen
- Built-In Range
- Disposal
Bedrooms and Bathrooms
- 1 Main Level Bedroom
- 1 Bathroom
Laundry
- Dryer
- Washer
Schools
- Backman Elementary School
- Bryant Middle School
- East High School
Utilities
- Central Air
- Heating System Uses Steam
- Natural Gas Not Available
- Sewer Paid
Listing and Financial Details
- Assessor Parcel Number 16-07-132-008
Community Details
Overview
- Association fees include insurance, ground maintenance, sewer, trash, water
- Siobhan Billingsley Association, Phone Number (801) 262-3900
- Commonwealth Place Subdivision
Recreation
- Snow Removal
Pet Policy
- Pets Allowed
Security
- Building Security
- Controlled Access
Map
Home Values in the Area
Average Home Value in this Area
Tax History
| Year | Tax Paid | Tax Assessment Tax Assessment Total Assessment is a certain percentage of the fair market value that is determined by local assessors to be the total taxable value of land and additions on the property. | Land | Improvement |
|---|---|---|---|---|
| 2023 | $1,563 | $287,400 | $86,200 | $201,200 |
| 2022 | $1,627 | $280,800 | $84,200 | $196,600 |
| 2021 | $1,013 | $158,300 | $47,200 | $111,100 |
| 2020 | $1,178 | $175,100 | $45,900 | $129,200 |
| 2019 | $1,080 | $151,100 | $45,300 | $105,800 |
| 2018 | $1,011 | $137,800 | $41,300 | $96,500 |
| 2017 | $1,200 | $133,600 | $40,000 | $93,600 |
| 2016 | $840 | $101,800 | $30,500 | $71,300 |
| 2015 | $844 | $97,000 | $29,600 | $67,400 |
| 2014 | $1,391 | $158,500 | $47,500 | $111,000 |
Property History
| Date | Event | Price | Change | Sq Ft Price |
|---|---|---|---|---|
| 05/07/2025 05/07/25 | For Sale | $300,000 | -- | $458 / Sq Ft |
| 05/07/2025 05/07/25 | Off Market | -- | -- | -- |
Purchase History
| Date | Type | Sale Price | Title Company |
|---|---|---|---|
| Warranty Deed | -- | First American Title | |
| Warranty Deed | -- | First American Title Ins Co | |
| Quit Claim Deed | -- | Accommodation |
Mortgage History
| Date | Status | Loan Amount | Loan Type |
|---|---|---|---|
| Open | $204,000 | New Conventional | |
| Previous Owner | $1,004,250 | Construction | |
| Previous Owner | $272,000 | Unknown | |
| Previous Owner | $650,000 | Purchase Money Mortgage |
Similar Homes in Salt Lake City, UT
Source: UtahRealEstate.com
MLS Number: 2083131
APN: 16-07-132-008-0000
- 159 E 800 S Unit 208
- 733 S 200 E
- 259 E 800 S
- 736 S 300 E Unit 1A
- 350 E 700 S Unit 102
- 956 S 200 E
- 289 E Hubbard Ave
- 170 E Belmont Ave Unit B8
- 170 E Belmont Ave Unit B-15
- 742 S 400 E Unit 102
- 368 E 800 S
- 779 S 400 E
- 367 E Hubbard Ave
- 922 S 400 E
- 608 S 400 E
- 339 E 600 S Unit 1111
- 339 E 600 S Unit 1412
- 228 E 500 S Unit 404
- 228 E 500 S Unit 301
- 228 E 500 S Unit 203
