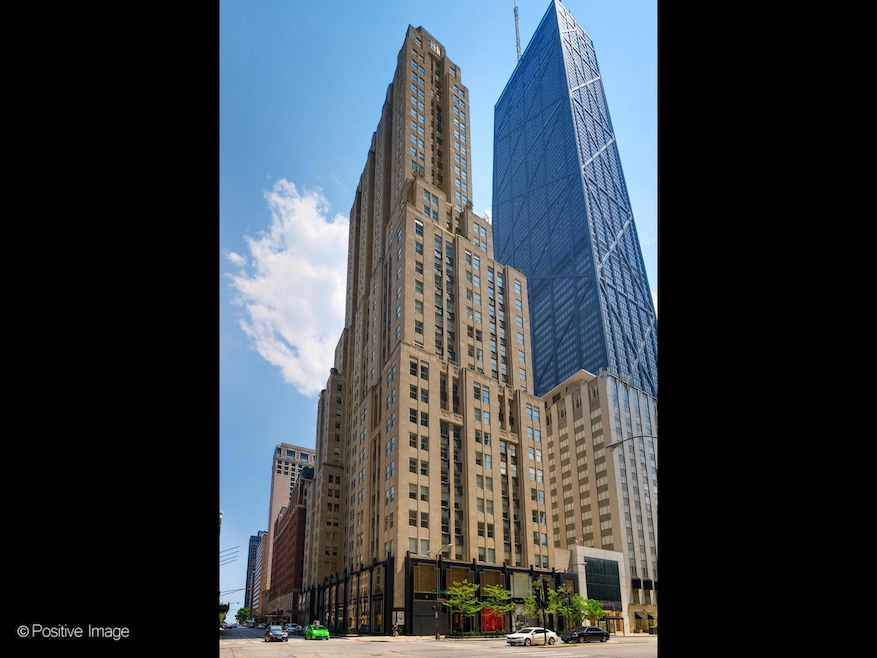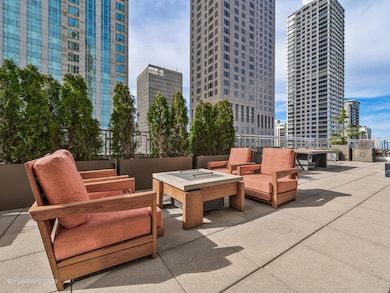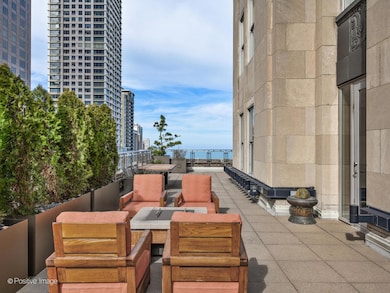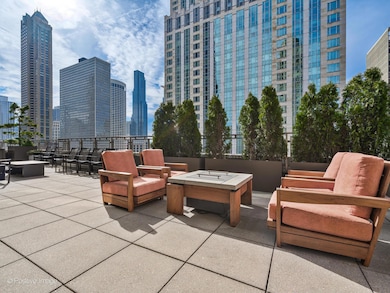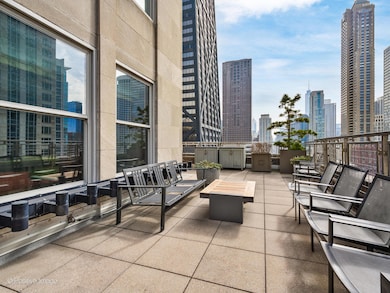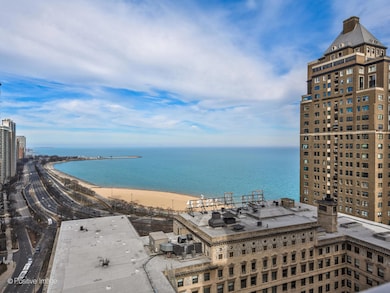The Palmolive Condos 159 E Walton Place Unit 18A Floor 18 Chicago, IL 60611
Magnificent Mile NeighborhoodEstimated payment $36,596/month
Highlights
- Doorman
- Fitness Center
- Terrace
- Steam Room
- Lock-and-Leave Community
- 1-minute walk to Lakefront Park
About This Home
This exquisite, one-of-a-kind half-floor home at the iconic Palmolive offers luxurious living and is one of only five homes in the building with outdoor space. This phenomenal home boasts nearly 5,000 square feet of interior living space with an additional 1,600 square feet of magnificent terrace space with extraordinary city and lake views. The floorplan is exceptional and offers direct access to the terrace from the kitchen, living and dining room, as well as from the guest suite. Incredible design, detail and the highest quality finishes can be found throughout the home including gorgeous wide-plank oak flooring. Impressive double doors lead into the grand foyer. Beyond the foyer is an enormous, inviting living room and dining room/salon flanked by a dual-sided fireplace, and is perfect for entertaining and hosting dinners. Gorgeous original moldings and millwork are highlights of the space. The chef's kitchen is outfitted with Wolf, Miele, and Sub-Zero appliances, including a double oven and separate wine refrigerator. Additionally, the kitchen features amazing storage and a large eat-in area with direct access to the terrace, making it ideal for grilling. Wake to sensational views of the lake from the gracious primary suite that can accommodate a comfortable sitting area and desk. The spa-like marble primary bath features a deep soaking tub with picture window looking out at the lake above, a large walk-in shower, as well as dual vanities. Two additional ensuite bedrooms are perfect in size and offer generous closet space. An elegant study with built-ins and an adjacent custom built office area, a spacious laundry room with abundant storage, and a beautiful marble powder room complete this fabulous city home. The Palmolive provides exceptional services, including 24-hour door staff, onsite manager, concierge, and engineer, a fully equipped fitness center, a whirlpool and steam room, as well as the Beacon Club room for entertaining. The building has an onsite garage with valet parking and the right to two car parking is included. Enjoy everything the Gold Coast and Magnificent Mile has to offer including world class shopping and dining.
Listing Agent
@properties Christie's International Real Estate License #475104005 Listed on: 08/05/2025

Property Details
Home Type
- Condominium
Est. Annual Taxes
- $74,101
Year Built
- Built in 1929
HOA Fees
- $8,417 Monthly HOA Fees
Parking
- 2 Car Garage
- Driveway
- Parking Included in Price
Home Design
- Entry on the 18th floor
- Concrete Perimeter Foundation
Interior Spaces
- 4,984 Sq Ft Home
- Entrance Foyer
- Family Room
- Living Room
- Dining Room
- Home Office
- Library
- Home Security System
Kitchen
- Microwave
- Dishwasher
- Wine Refrigerator
- Stainless Steel Appliances
Bedrooms and Bathrooms
- 3 Bedrooms
- 3 Potential Bedrooms
- Walk-In Closet
Laundry
- Laundry Room
- Dryer
- Washer
Outdoor Features
- Terrace
Utilities
- Forced Air Zoned Heating and Cooling System
- 200+ Amp Service
- Cable TV Available
Community Details
Overview
- Association fees include water, gas, parking, insurance, doorman, tv/cable, clubhouse, exercise facilities, exterior maintenance, scavenger, snow removal
- 98 Units
- High-Rise Condominium
- Lock-and-Leave Community
- 36-Story Property
Amenities
- Doorman
- Valet Parking
- Steam Room
- Sauna
- Party Room
- Elevator
- Service Elevator
- Package Room
- Community Storage Space
Recreation
- Community Spa
Pet Policy
- Limit on the number of pets
- Dogs and Cats Allowed
Security
- Resident Manager or Management On Site
- Carbon Monoxide Detectors
- Fire Sprinkler System
Map
About The Palmolive Condos
Home Values in the Area
Average Home Value in this Area
Tax History
| Year | Tax Paid | Tax Assessment Tax Assessment Total Assessment is a certain percentage of the fair market value that is determined by local assessors to be the total taxable value of land and additions on the property. | Land | Improvement |
|---|---|---|---|---|
| 2025 | $74,101 | $347,340 | $17,015 | $330,325 |
| 2024 | $74,101 | $347,340 | $17,015 | $330,325 |
| 2023 | $80,802 | $351,208 | $13,708 | $337,500 |
| 2022 | $80,802 | $392,850 | $13,708 | $379,142 |
| 2021 | $78,998 | $392,849 | $13,707 | $379,142 |
| 2020 | $92,577 | $415,574 | $9,589 | $405,985 |
| 2019 | $90,604 | $450,964 | $9,589 | $441,375 |
| 2018 | $90,703 | $459,176 | $9,589 | $449,587 |
| 2017 | $87,937 | $408,497 | $7,671 | $400,826 |
| 2016 | $81,817 | $408,497 | $7,671 | $400,826 |
| 2015 | $74,855 | $408,497 | $7,671 | $400,826 |
| 2014 | $60,575 | $326,480 | $6,164 | $320,316 |
| 2013 | $19,574 | $107,625 | $6,164 | $101,461 |
Property History
| Date | Event | Price | List to Sale | Price per Sq Ft |
|---|---|---|---|---|
| 08/05/2025 08/05/25 | For Sale | $4,250,000 | -- | $853 / Sq Ft |
Purchase History
| Date | Type | Sale Price | Title Company |
|---|---|---|---|
| Interfamily Deed Transfer | -- | None Available | |
| Special Warranty Deed | $6,265,000 | None Available |
Source: Midwest Real Estate Data (MRED)
MLS Number: 12438068
APN: 17-03-213-020-1022
- 100 E Walton Place Unit 10C
- 159 E Walton Place Unit 13D
- 159 E Walton Place Unit 8C
- 159 E Walton Place Unit 11F
- 159 E Walton Place Unit PH
- 159 E Walton Place Unit 14A
- 159 E Walton Place Unit 5C
- 159 E Walton Place Unit 13A
- 159 E Walton Place Unit 31A
- 159 E Walton Place Unit 7G
- 950 N Michigan Ave Unit 3104
- 950 N Michigan Ave Unit 3704
- 950 N Michigan Ave Unit 4003
- 950 N Michigan Ave Unit 3705
- 950 N Michigan Ave Unit 4605
- 950 N Michigan Ave Unit 2305
- 950 N Michigan Ave Unit 4904
- 179 E Lake Shore Dr Unit 25W
- 100 E Walton St Unit 36CD
- 100 E Walton St Unit 18D
- 100 E Walton Place Unit 14A
- 175 E Delaware Place Unit 6015
- 175 E Delaware Place Unit 4603
- 175 E Delaware Place Unit 4522
- 175 E Delaware Place Unit 4620
- 175 E Delaware Place Unit 5609
- 175 E Delaware Place Unit 4506
- 175 E Delaware Place Unit 4625
- 175 E Delaware Place Unit 5903
- 175 E Delaware Place Unit 4612
- 175 E Delaware Place Unit 5108
- 175 E Delaware Place Unit 8604
- 175 E Delaware Place Unit 7707
- 175 E Delaware Place Unit 5618
- 175 E Delaware Plaza Unit 5903
- 950 N Michigan Ave Unit 4003
- 876 N Mies van Der Rohe Way
- 70 E Walton St Unit 1004
- 70 E Walton St Unit 404
- 70 E Walton St Unit 1104-1204
