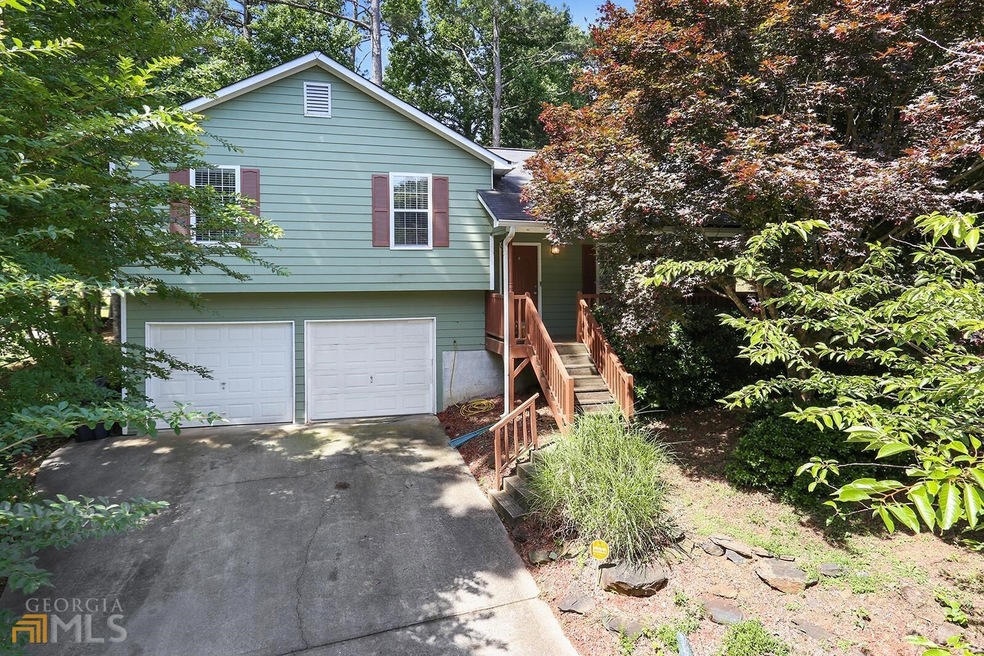
$294,900
- 3 Beds
- 2 Baths
- 1,542 Sq Ft
- 456 Pine Shadows Dr
- Dallas, GA
Welcome to this charming and fully renovated home that combines modern updates with comfort and functionality. Step inside to discover brand-new flooring throughout, creating a fresh and inviting atmosphere. The heart of the home is the beautiful, neutral kitchen, featuring gleaming white cabinets, sleek quartz countertops, and stainless steel appliances.The spacious family room is highlighted by
Tara Kearney Porch Property Group, LLC
