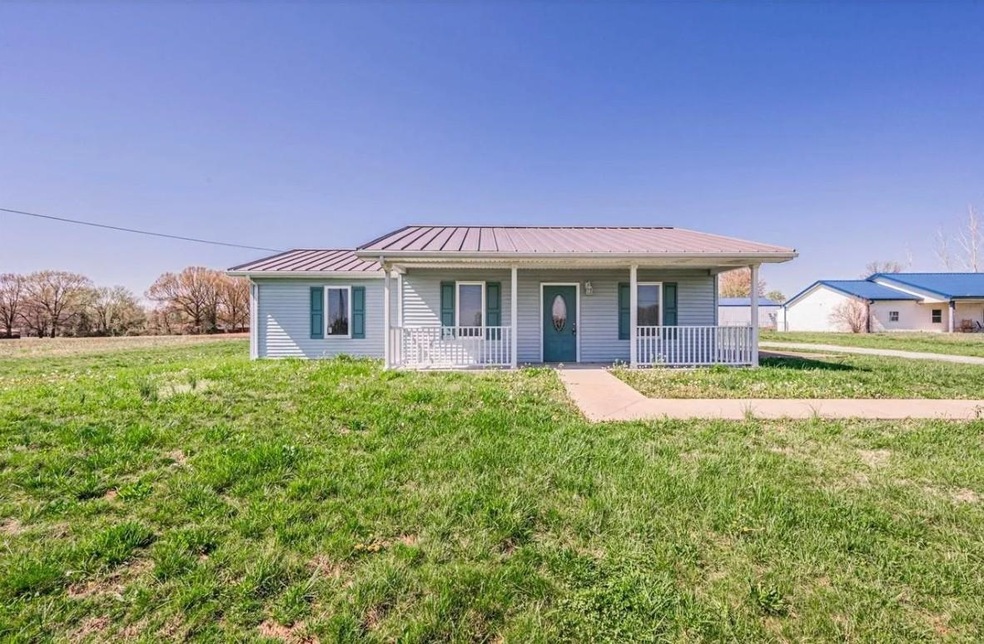
159 Fairview Rd Central City, KY 42330
Highlights
- Ranch Style House
- No HOA
- Eat-In Kitchen
- Main Floor Primary Bedroom
- Front Porch
- Walk-In Closet
About This Home
As of June 2025This 1, 138 +/- square foot, ranch home sits on a 1.33 +/- acre lot and was built in 2016. Home is handicap accessible including the 2 bathrooms and open kitchen / living area.
Last Agent to Sell the Property
NON MEMBER AGENT
NON MEMBER OFFICE Listed on: 06/17/2025
Home Details
Home Type
- Single Family
Est. Annual Taxes
- $332
Year Built
- Built in 2016
Lot Details
- Rural Setting
- Level Lot
- Cleared Lot
Home Design
- Ranch Style House
- Slab Foundation
- Metal Roof
- Vinyl Siding
Interior Spaces
- 1,138 Sq Ft Home
- Ceiling Fan
- Combination Kitchen and Dining Room
- Attic Access Panel
Kitchen
- Eat-In Kitchen
- Built-In Oven
- Cooktop
- Microwave
Flooring
- Tile
- Vinyl
Bedrooms and Bathrooms
- 1 Primary Bedroom on Main
- Walk-In Closet
- 2 Full Bathrooms
Parking
- No Garage
- Gravel Driveway
Outdoor Features
- Patio
- Front Porch
Schools
- Bremen Elementary School
- Muhlenburg County Middle School
- Muhlenberg County High School
Utilities
- Forced Air Heating and Cooling System
- Electric Water Heater
- Septic Tank
Community Details
- No Home Owners Association
Ownership History
Purchase Details
Home Financials for this Owner
Home Financials are based on the most recent Mortgage that was taken out on this home.Similar Homes in Central City, KY
Home Values in the Area
Average Home Value in this Area
Purchase History
| Date | Type | Sale Price | Title Company |
|---|---|---|---|
| Deed | $123,000 | None Listed On Document | |
| Deed | $123,000 | None Listed On Document |
Mortgage History
| Date | Status | Loan Amount | Loan Type |
|---|---|---|---|
| Open | $123,000 | VA |
Property History
| Date | Event | Price | Change | Sq Ft Price |
|---|---|---|---|---|
| 06/27/2025 06/27/25 | Sold | $123,000 | 0.0% | $108 / Sq Ft |
| 06/18/2025 06/18/25 | Sold | $123,000 | 0.0% | $108 / Sq Ft |
| 06/18/2025 06/18/25 | Pending | -- | -- | -- |
| 06/17/2025 06/17/25 | For Sale | $123,000 | -1.6% | $108 / Sq Ft |
| 05/21/2025 05/21/25 | Pending | -- | -- | -- |
| 05/07/2025 05/07/25 | For Sale | $125,000 | -- | $110 / Sq Ft |
Tax History Compared to Growth
Tax History
| Year | Tax Paid | Tax Assessment Tax Assessment Total Assessment is a certain percentage of the fair market value that is determined by local assessors to be the total taxable value of land and additions on the property. | Land | Improvement |
|---|---|---|---|---|
| 2024 | $332 | $77,500 | $0 | $0 |
| 2023 | $336 | $77,500 | $0 | $0 |
| 2022 | $395 | $77,500 | $0 | $0 |
| 2021 | $403 | $77,500 | $0 | $0 |
| 2020 | $376 | $77,500 | $0 | $0 |
| 2019 | $378 | $77,500 | $7,500 | $70,000 |
| 2018 | $388 | $77,500 | $7,500 | $70,000 |
| 2017 | $373 | $77,500 | $70,000 | $7,500 |
| 2016 | $369 | $77,500 | $7,500 | $70,000 |
| 2012 | $68 | $8,000 | $8,000 | $0 |
Agents Affiliated with this Home
-
N
Seller's Agent in 2025
NON MEMBER AGENT
NON MEMBER OFFICE
-
Michael Miller

Seller's Agent in 2025
Michael Miller
RE/MAX
(270) 792-1093
278 Total Sales
-
Sean higgins

Buyer's Agent in 2025
Sean higgins
BHG Realty
(270) 305-2215
76 Total Sales
-
N
Buyer's Agent in 2025
Non Member-RASKY
NON MEMBER OFFICE
Map
Source: Greater Owensboro REALTOR® Association
MLS Number: 92387
APN: 084-02-02-039.007
- 286 Billy Drake Rd
- 002 Kentucky 2551
- 001 Kentucky 2551
- 0 Kentucky 2551
- 268 Hewey Ln
- 41 May Apple Ln
- 649 Gishton Rd
- 9466 State Route 181 N
- 165 Obannon Ln
- 873 Ridge Rd
- 0 Ridge Rd
- 0 Ky-175
- 374 Main St
- 507 Brown Meadow Dr
- 120 Main St
- 35 Allen Ln
- 615 W 2nd St
- 163 Riverview Dr
- 9549 State Route 81 S
- 1175 Kentucky 254
