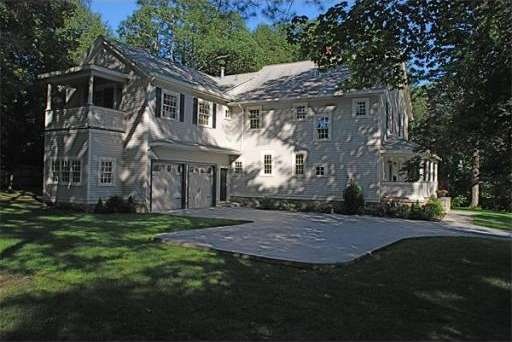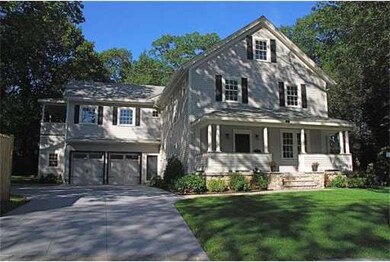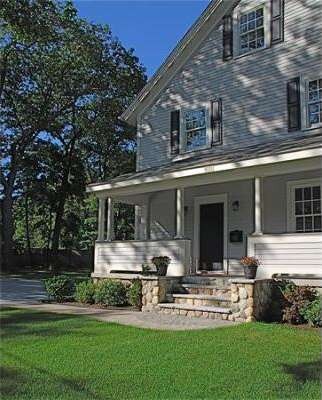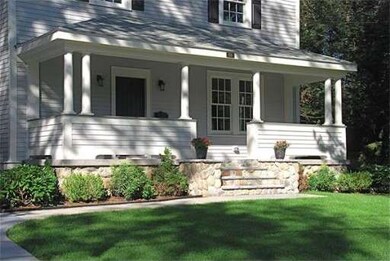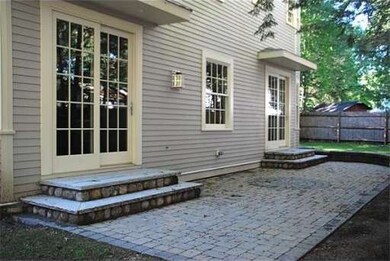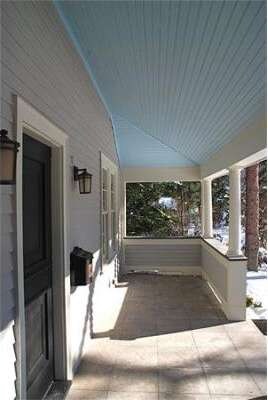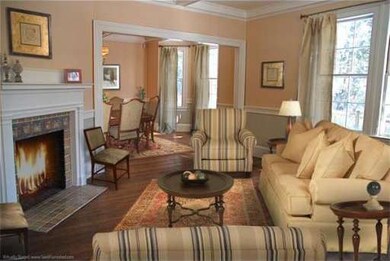
159 Glen Rd Wellesley Hills, MA 02481
Wellesley Farms NeighborhoodAbout This Home
As of September 2020DRAMATIC PRICE DROP TO $1.699! Now, outstanding and best value in prestigious Wellesley Farms, easiest commuting section of town, 4 minutes to train and Pike entrance. Historic and hip renovated/expanded farmhouse with 4600 sf showcasing original details with up to date technology. So well insulated that testing exceeds Energy Star requirements. Beautiful large combined kitchen & family room with stunning stone-covered gas fireplace focal wall. Great flow from living room, dining room, kitchen and family room--close to 60 foot vista. Huge master bedroom with 15 ft. cathedral ceiling and private balcony overlooking the grounds with dozens of mature trees. Paver patio with outside gas hook-up for grill. Concrete/paver driveway with large turn-around--parking for up to 10 cars.
Last Agent to Sell the Property
Mitch Bobkin
Berkshire Hathaway HomeServices Town and Country Real Estate License #449544103 Listed on: 09/03/2013
Home Details
Home Type
Single Family
Est. Annual Taxes
$21,444
Year Built
1920
Lot Details
0
Listing Details
- Lot Description: Wooded, Paved Drive
- Special Features: None
- Property Sub Type: Detached
- Year Built: 1920
Interior Features
- Has Basement: Yes
- Fireplaces: 2
- Primary Bathroom: Yes
- Number of Rooms: 14
- Amenities: Public Transportation, Shopping, Park, Walk/Jog Trails, Golf Course, Medical Facility, Highway Access, Public School, T-Station
- Electric: 200 Amps
- Energy: Insulated Windows, Insulated Doors, Prog. Thermostat
- Flooring: Wood, Tile, Wall to Wall Carpet
- Insulation: Full, Blown In
- Interior Amenities: Security System, Cable Available
- Basement: Full, Crawl, Finished
- Bedroom 2: Second Floor
- Bedroom 3: Second Floor
- Bedroom 4: Second Floor
- Bedroom 5: Third Floor
- Bathroom #1: First Floor
- Bathroom #2: Second Floor
- Bathroom #3: Second Floor
- Kitchen: First Floor
- Laundry Room: Second Floor
- Living Room: First Floor
- Master Bedroom: Second Floor
- Master Bedroom Description: Bathroom - Full, Ceiling - Cathedral, Closet - Walk-in, Flooring - Hardwood, Flooring - Stone/Ceramic Tile, Balcony / Deck
- Dining Room: First Floor
- Family Room: First Floor
Exterior Features
- Construction: Frame
- Exterior: Clapboard, Wood
- Exterior Features: Porch, Patio, Balcony, Gutters, Professional Landscaping, Sprinkler System, Fenced Yard
- Foundation: Poured Concrete, Fieldstone
Garage/Parking
- Garage Parking: Attached, Garage Door Opener, Work Area, Side Entry
- Garage Spaces: 2
- Parking: Off-Street, Paved Driveway
- Parking Spaces: 10
Utilities
- Cooling Zones: 4
- Heat Zones: 4
- Hot Water: Natural Gas
- Utility Connections: for Electric Oven, for Electric Dryer, Washer Hookup, Icemaker Connection
Condo/Co-op/Association
- HOA: No
Ownership History
Purchase Details
Home Financials for this Owner
Home Financials are based on the most recent Mortgage that was taken out on this home.Purchase Details
Home Financials for this Owner
Home Financials are based on the most recent Mortgage that was taken out on this home.Purchase Details
Home Financials for this Owner
Home Financials are based on the most recent Mortgage that was taken out on this home.Similar Homes in Wellesley Hills, MA
Home Values in the Area
Average Home Value in this Area
Purchase History
| Date | Type | Sale Price | Title Company |
|---|---|---|---|
| Not Resolvable | $1,900,000 | None Available | |
| Not Resolvable | $1,500,000 | -- | |
| Deed | $772,500 | -- | |
| Deed | $772,500 | -- |
Mortgage History
| Date | Status | Loan Amount | Loan Type |
|---|---|---|---|
| Open | $1,520,000 | Purchase Money Mortgage | |
| Previous Owner | $1,200,000 | Purchase Money Mortgage | |
| Previous Owner | $440,000 | Purchase Money Mortgage | |
| Previous Owner | $100,000 | No Value Available | |
| Previous Owner | $360,000 | No Value Available | |
| Previous Owner | $50,000 | No Value Available | |
| Previous Owner | $200,000 | No Value Available |
Property History
| Date | Event | Price | Change | Sq Ft Price |
|---|---|---|---|---|
| 09/11/2020 09/11/20 | Sold | $1,900,000 | +5.8% | $378 / Sq Ft |
| 08/03/2020 08/03/20 | Pending | -- | -- | -- |
| 07/29/2020 07/29/20 | For Sale | $1,795,000 | +19.7% | $357 / Sq Ft |
| 01/05/2015 01/05/15 | Sold | $1,500,000 | 0.0% | $325 / Sq Ft |
| 12/10/2014 12/10/14 | Pending | -- | -- | -- |
| 11/27/2014 11/27/14 | Off Market | $1,500,000 | -- | -- |
| 07/09/2014 07/09/14 | For Sale | $1,699,000 | +13.3% | $368 / Sq Ft |
| 07/08/2014 07/08/14 | Off Market | $1,500,000 | -- | -- |
| 06/06/2014 06/06/14 | For Sale | $1,699,000 | +13.3% | $368 / Sq Ft |
| 05/29/2014 05/29/14 | Off Market | $1,500,000 | -- | -- |
| 04/28/2014 04/28/14 | Price Changed | $1,699,000 | -5.6% | $368 / Sq Ft |
| 02/25/2014 02/25/14 | Price Changed | $1,799,000 | -4.8% | $389 / Sq Ft |
| 09/03/2013 09/03/13 | For Sale | $1,888,888 | -- | $409 / Sq Ft |
Tax History Compared to Growth
Tax History
| Year | Tax Paid | Tax Assessment Tax Assessment Total Assessment is a certain percentage of the fair market value that is determined by local assessors to be the total taxable value of land and additions on the property. | Land | Improvement |
|---|---|---|---|---|
| 2025 | $21,444 | $2,086,000 | $959,000 | $1,127,000 |
| 2024 | $20,383 | $1,958,000 | $868,000 | $1,090,000 |
| 2023 | $20,186 | $1,763,000 | $776,000 | $987,000 |
| 2022 | $20,347 | $1,742,000 | $695,000 | $1,047,000 |
| 2021 | $19,329 | $1,645,000 | $635,000 | $1,010,000 |
| 2020 | $16,762 | $1,450,000 | $635,000 | $815,000 |
| 2019 | $16,777 | $1,450,000 | $635,000 | $815,000 |
| 2018 | $18,785 | $1,572,000 | $693,000 | $879,000 |
| 2017 | $18,534 | $1,572,000 | $693,000 | $879,000 |
| 2016 | $18,360 | $1,552,000 | $682,000 | $870,000 |
| 2015 | $18,010 | $1,558,000 | $681,000 | $877,000 |
Agents Affiliated with this Home
-

Seller's Agent in 2020
Melissa Dailey
Coldwell Banker Realty - Wellesley
(781) 237-9090
27 in this area
361 Total Sales
-

Buyer's Agent in 2020
Kpsells Team
Insight Realty Group, Inc
(617) 903-7355
1 in this area
105 Total Sales
-
M
Seller's Agent in 2015
Mitch Bobkin
Berkshire Hathaway HomeServices Town and Country Real Estate
Map
Source: MLS Property Information Network (MLS PIN)
MLS Number: 71577205
APN: WELL-000071-000015
