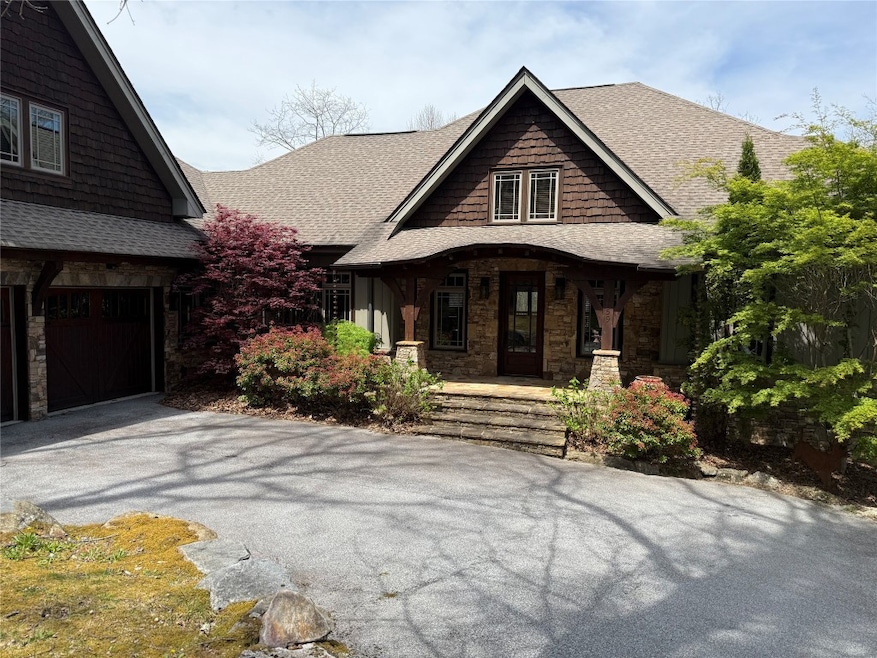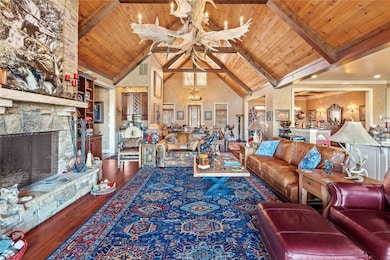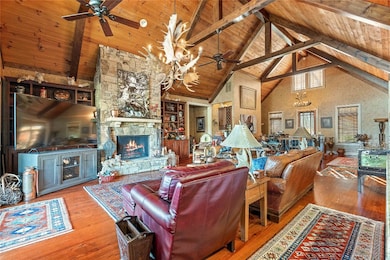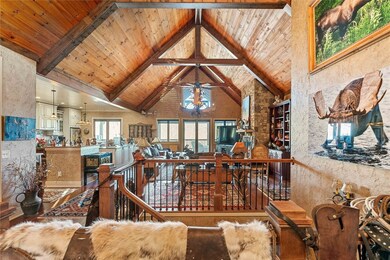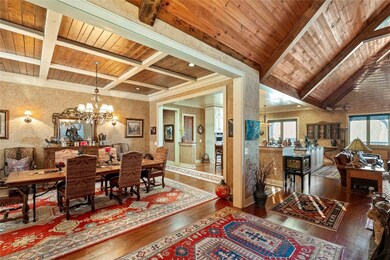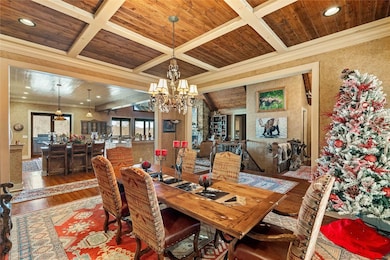159 Highlands Point Highlands, NC 28741
Estimated payment $16,618/month
Highlights
- Gated Community
- Mountain View
- Wooded Lot
- Built-In Refrigerator
- Deck
- Vaulted Ceiling
About This Home
Welcome to this quintessential mountain home with loads of room for your friends and family. Let everyone bring a friend! Ten-foot ceilings on both levels gives it a spacious feeling.
Gather the team around the fireplace in the great room and watch the games. Feast on hors d'oeuvres and cocktails at the large kitchen peninsula and on the decks. .
This large beautifully equipped kitchen has room for a master chef and lots of helpers. Make memories cooking up the most delicious meals and grilling on the deck.
This home offers huge living areas, plenty of bedrooms and bathrooms, and two generous decks. For the car enthusiast, there are four garage spaces plus plenty of parking.
In addition to the large primary suite on the main level, there is an office for two and a mudroom. Above the main level garage, there is a bonus area with full bath. The terrace level offers another great room with bar and deck. You will also find three more bedrooms and three baths, plus a bonus room, a second laundry, and a second two car garage. This home is situated in a small, gated community and only a couple of minutes from downtown Highlands.
Listing Agent
Christie's International Real Estate Highlands-Cashiers Listed on: 05/21/2025
Co-Listing Agent
Christie's International Real Estate Highlands-Cashiers License #164201
Home Details
Home Type
- Single Family
Est. Annual Taxes
- $6,892
Year Built
- Built in 2006
Lot Details
- 1.03 Acre Lot
- East Facing Home
- Steep Slope
- Wooded Lot
HOA Fees
- $492 Monthly HOA Fees
Parking
- 4 Car Garage
- Garage Door Opener
Home Design
- Traditional Architecture
- Shingle Roof
Interior Spaces
- 2-Story Property
- Wet Bar
- Central Vacuum
- Vaulted Ceiling
- Ceiling Fan
- Wood Burning Fireplace
- Fireplace Features Masonry
- Mud Room
- Mountain Views
Kitchen
- Eat-In Kitchen
- Breakfast Bar
- Propane Cooktop
- Recirculated Exhaust Fan
- Microwave
- Built-In Refrigerator
- Dishwasher
- Kitchen Island
- Disposal
Flooring
- Carpet
- Terrazzo
Bedrooms and Bathrooms
- 4 Bedrooms
- Soaking Tub
Laundry
- Laundry on lower level
- Dryer
Basement
- Exterior Basement Entry
- Crawl Space
Outdoor Features
- Deck
- Outdoor Grill
Utilities
- Humidity Control
- Forced Air Zoned Heating and Cooling System
- Propane
- Septic Tank
- Cable TV Available
Listing and Financial Details
- Tax Lot 9
- Assessor Parcel Number 7439286392
Community Details
Overview
- Highlands Point HOA
- Highlands Point Subdivision
Security
- Gated Community
Map
Home Values in the Area
Average Home Value in this Area
Tax History
| Year | Tax Paid | Tax Assessment Tax Assessment Total Assessment is a certain percentage of the fair market value that is determined by local assessors to be the total taxable value of land and additions on the property. | Land | Improvement |
|---|---|---|---|---|
| 2025 | $6,891 | $2,342,100 | $279,320 | $2,062,780 |
| 2024 | $6,891 | $2,342,100 | $279,320 | $2,062,780 |
| 2023 | $6,805 | $2,342,100 | $279,320 | $2,062,780 |
| 2022 | $6,805 | $1,557,450 | $250,000 | $1,307,450 |
| 2021 | $6,805 | $1,557,450 | $250,000 | $1,307,450 |
| 2020 | $6,411 | $1,557,450 | $250,000 | $1,307,450 |
| 2018 | $5,750 | $1,571,670 | $250,000 | $1,321,670 |
| 2017 | $5,750 | $1,571,670 | $250,000 | $1,321,670 |
| 2016 | $5,750 | $1,571,670 | $250,000 | $1,321,670 |
| 2015 | $5,727 | $1,571,670 | $250,000 | $1,321,670 |
| 2014 | $4,851 | $1,659,480 | $250,000 | $1,409,480 |
| 2013 | -- | $1,659,480 | $250,000 | $1,409,480 |
Property History
| Date | Event | Price | List to Sale | Price per Sq Ft |
|---|---|---|---|---|
| 05/21/2025 05/21/25 | For Sale | $2,995,000 | -- | -- |
Purchase History
| Date | Type | Sale Price | Title Company |
|---|---|---|---|
| Quit Claim Deed | -- | None Listed On Document | |
| Warranty Deed | -- | None Available | |
| Warranty Deed | $2,000,000 | None Available | |
| Warranty Deed | $182,500 | None Available |
Source: Highlands-Cashiers Board of REALTORS®
MLS Number: 1000320
APN: 7439286392
- 2 Highlands Point
- 1 Highlands Point
- Lot 1 Mountain Laurel Dr
- C1 Falling Water Dr
- TBD Kettle Rock Rd
- 156 Kettle Rock Rd
- 446 Dog Mountain Rd
- TBD High Gate Rd
- 42 Highgate Rd
- 314 Broadview Cir
- 66 Summit Trail
- 802 Highlands Mountain Club Unit 802
- 973 Highgate Rd
- 265 Cardwell Eaton Rd
- 1026 Highgate Rd
- 701 Highlands Mountain Club Unit 701
- 814 Dog Mountain Rd
- TBD Summit Trail
- 1904 Highlands Mountain Club Unit 1904
- 1302 Highlands Mountain Club
- 21 Staghorn Point
- 10 Addington Villas Dr
- 297 Knoll Dr
- 297 Knoll Dr
- 160 Marsen Knob Dr
- 50 Dogwood Knob Unit Bldg 11 Unit D
- 105 Wz
- 221 Brookstone Vista Ln
- 140 Sloan St
- 138 Sloan St
- 116 Third St
- 1379 Trays Island Rd
- 128 Woodland Hills Dr
- 173 Payne Hill Dr
- 328 Possum Trot Trail
- 18 Living Waters Way
- 21 Switchback
- 170 Hawks Ridge Creekside Dr
- 3086 Cullowhee Mountain Rd Unit B
- 826 Summit Ridge Rd
