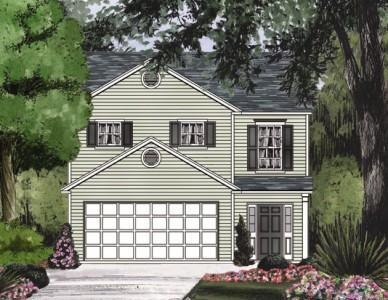
159 Keaton Brook Dr Summerville, SC 29485
Highlights
- Under Construction
- Front Porch
- Cooling Available
- Formal Dining Room
- Dual Closets
- Patio
About This Home
As of July 2024This Cumberland home opens with an extended foyer with vinyl flooring. The kitchen has recessed can lighting, granite counter tops, a stainless steel appliance package that includes a smooth top gas range, built in microwave and dishwasher. The kitchen features vinyl flooring that opens into a spacious dining area that is carpeted as well as the family room. The family room has a gas fireplace with upgraded cable and electrical wiring. This Cumberland has a backyard of protected lands and a floor plan that offers plenty of space whether it is your first home or it is your last.
Home Details
Home Type
- Single Family
Est. Annual Taxes
- $5,763
Year Built
- Built in 2017 | Under Construction
Lot Details
- 6,534 Sq Ft Lot
HOA Fees
- $21 Monthly HOA Fees
Parking
- 2 Car Garage
Home Design
- Raised Foundation
- Asphalt Roof
- Vinyl Siding
Interior Spaces
- 1,825 Sq Ft Home
- 2-Story Property
- Smooth Ceilings
- Entrance Foyer
- Family Room with Fireplace
- Formal Dining Room
- Vinyl Flooring
- Dishwasher
- Laundry Room
Bedrooms and Bathrooms
- 3 Bedrooms
- Dual Closets
- Walk-In Closet
Outdoor Features
- Patio
- Front Porch
Schools
- Ladson Elementary School
- Northwoods Middle School
- Stall High School
Utilities
- Cooling Available
- Heating Available
Listing and Financial Details
- Home warranty included in the sale of the property
Community Details
Overview
- Lakes Of Summerville Subdivision
Recreation
- Trails
Ownership History
Purchase Details
Home Financials for this Owner
Home Financials are based on the most recent Mortgage that was taken out on this home.Purchase Details
Home Financials for this Owner
Home Financials are based on the most recent Mortgage that was taken out on this home.Similar Homes in Summerville, SC
Home Values in the Area
Average Home Value in this Area
Purchase History
| Date | Type | Sale Price | Title Company |
|---|---|---|---|
| Deed | $350,000 | Dial Firm Llc | |
| Deed | $206,789 | None Available |
Mortgage History
| Date | Status | Loan Amount | Loan Type |
|---|---|---|---|
| Previous Owner | $199,887 | FHA |
Property History
| Date | Event | Price | Change | Sq Ft Price |
|---|---|---|---|---|
| 07/31/2024 07/31/24 | Sold | $350,000 | +1.4% | $206 / Sq Ft |
| 06/14/2024 06/14/24 | Pending | -- | -- | -- |
| 06/05/2024 06/05/24 | For Sale | $345,000 | -1.4% | $203 / Sq Ft |
| 03/18/2022 03/18/22 | Sold | $350,000 | 0.0% | $204 / Sq Ft |
| 02/16/2022 02/16/22 | Pending | -- | -- | -- |
| 02/14/2022 02/14/22 | For Sale | $350,000 | +62.9% | $204 / Sq Ft |
| 09/19/2017 09/19/17 | Sold | $214,889 | +3.7% | $118 / Sq Ft |
| 08/10/2017 08/10/17 | Pending | -- | -- | -- |
| 02/23/2017 02/23/17 | For Sale | $207,189 | -- | $114 / Sq Ft |
Tax History Compared to Growth
Tax History
| Year | Tax Paid | Tax Assessment Tax Assessment Total Assessment is a certain percentage of the fair market value that is determined by local assessors to be the total taxable value of land and additions on the property. | Land | Improvement |
|---|---|---|---|---|
| 2023 | $5,763 | $21,000 | $0 | $0 |
| 2022 | $5,414 | $21,000 | $0 | $0 |
| 2021 | $3,493 | $13,240 | $0 | $0 |
| 2020 | $3,448 | $13,240 | $0 | $0 |
| 2019 | $3,327 | $12,420 | $0 | $0 |
| 2017 | $432 | $1,800 | $0 | $0 |
| 2016 | $0 | $0 | $0 | $0 |
Agents Affiliated with this Home
-
Tammy Reghay

Seller's Agent in 2024
Tammy Reghay
EXP Realty LLC
(704) 451-4851
9 in this area
165 Total Sales
-
Stephen Casselman
S
Seller Co-Listing Agent in 2024
Stephen Casselman
EXP Realty LLC
(888) 440-2798
34 in this area
349 Total Sales
-
Lathaniel Ford
L
Buyer's Agent in 2024
Lathaniel Ford
Dream Realty SC LLC
(843) 568-0635
6 in this area
81 Total Sales
-
Eleanor Smythe
E
Seller's Agent in 2022
Eleanor Smythe
Maison Real Estate
(843) 452-0901
2 in this area
37 Total Sales
-
Jenny Brunson
J
Seller's Agent in 2017
Jenny Brunson
Devoro Homes LLC
(843) 557-3173
8 Total Sales
Map
Source: CHS Regional MLS
MLS Number: 17005055
APN: 376-06-00-105
- 100 Runnels Cove
- 706 Savannah River Dr
- 167 Brittondale Rd
- 161 Brittondale Rd
- 277 W Smith St
- 157 Tyger St
- 114 Bailey Dr
- 230 Congaree River Dr
- 112 Beatrice Ln
- 226 Congaree River Dr
- 207 Congaree River Dr
- 1004 Miles Jamison Rd
- 304 Coosawatchie St
- 207 Terry Ave
- 123 Lynches River Dr
- 0 W Smith St
- 318 Seneca River Dr
- 117 Roberta Dr Unit A & B
- 162 Pickney St
- 106 Teddy Ct
