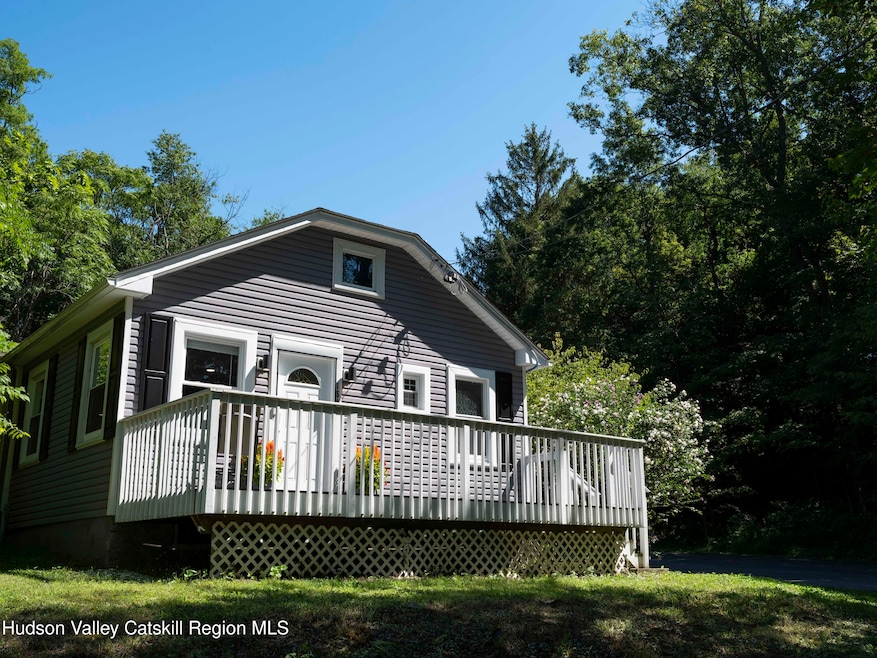159 Ketchamtown Rd Wappingers Falls, NY 12590
Highlights
- View of Trees or Woods
- Built-In Refrigerator
- Deck
- Roy C. Ketcham Senior High School Rated A-
- 6 Acre Lot
- Wooded Lot
About This Home
Fully Renovated 3-Bedroom Rental Home on 6 Acres of Peaceful Land
Welcome to your dream retreat! Nestled on a beautiful 6-acre parcel, this fully renovated 3-bedroom, 2-bathroom ranch-style home offers modern comfort, privacy, and space to breathe on one level. Every inch of this home has been thoughtfully renovated featuring a stylish new kitchen, modern Kohler bathrooms, updated wood flooring, central air conditioning and smart technology throughout. The bright and open floor plan is perfect for both everyday living and entertaining. The spacious living area flows seamlessly into the dining space and kitchen, which boasts sleek cabinetry, new appliances, and ample granite counter space with bar & kitchen stools. The two full bathrooms have been tastefully redesigned. Full-sized washer & dryer on the main level.
Unfurnished or Furnishings Included: Living room - sofa, TV and tv-console, and rug; Kitchen: bar stools; Office: computer desk; Bedrooms: King bedframe and 2 side tables, Bunk Bed Set (full and twin including mattresses), Queen-sized bedroom set including mattress and 2 side tables.
Step outside to enjoy the Trex deck and the park-like grounds ideal for gardening, playing outdoor lawn games, or walking the wooded 6-acres. This home offers a quiet country lifestyle that is private while having access to convenience -- 2 miles to local retailers, grocery stores, restaurants, and 3 miles to the vibrant and historic Village of Wappingers Falls.
Prime Location: 3 miles to Metro North's Hudson Line - New Hamburg station, 1-1/2 hours to George Washington Bridge, and nearby access to Route 9, I-84 and Taconic State Parkway. Stewart Airport is located just over Newburgh-Beacon Bridge.
Lease Details: One-year lease; Tenant screening application. Tenants must have 650+ credit, strong financial standing (minimum income of 2.5X annual rent) and positive references. Rent includes water, sewer, trash & recycling, and lawn service. Tenants are responsible for electricity, oil, internet and snow removal. Renter insurance is required. Supplemental fee for dogs (sorry, no cats) & no smoking. Available immediately.
Home Details
Home Type
- Single Family
Est. Annual Taxes
- $15,655
Year Built
- Built in 1935 | Remodeled
Lot Details
- 6 Acre Lot
- Landscaped
- Level Lot
- Wooded Lot
- Private Yard
- Back Yard
Home Design
- Entry on the 1st floor
- Block Foundation
- Asphalt Roof
- Vinyl Siding
Interior Spaces
- 1-Story Property
- Partially Furnished
- Double Pane Windows
- Views of Woods
- Unfinished Attic
Kitchen
- Built-In Electric Oven
- Built-In Electric Range
- Microwave
- Built-In Refrigerator
- Dishwasher
- Granite Countertops
Flooring
- Wood
- Ceramic Tile
Bedrooms and Bathrooms
- 3 Bedrooms
- 2 Full Bathrooms
Laundry
- Laundry in Bathroom
- Dryer
- Washer
Unfinished Basement
- Basement Fills Entire Space Under The House
- Block Basement Construction
Home Security
- Smart Lights or Controls
- Fire and Smoke Detector
Parking
- Parking Deck
- Driveway
Eco-Friendly Details
- Solar Heating System
Outdoor Features
- Deck
- Porch
Schools
- James S. Evans Elementary School
Utilities
- Forced Air Heating and Cooling System
- Heating System Uses Oil
- Vented Exhaust Fan
- Well
- Electric Water Heater
- Water Purifier is Owned
- Water Softener is Owned
- Septic Tank
- Cable TV Available
Listing and Financial Details
- The owner pays for grounds care, sewer, trash collection, water
- 12 Month Lease Term
- Assessor Parcel Number 135689-6157-03-326130-0000
Community Details
Overview
- No Home Owners Association
Pet Policy
- Pet Size Limit
- Dogs Allowed
Map
Source: Hudson Valley Catskills Region Multiple List Service
MLS Number: 20254181
APN: 135689-6157-03-326130-0000
- 12 Ronsue Dr
- 27 Osborne Hill Rd
- 17 Fleetwood Dr
- 126 Old Hopewell Rd
- 31 Alpine Dr Unit E
- 22 Alpine Dr Unit G
- 0 Old Hopewell Rd Unit KEY832288
- 2408 Route 9d
- 2397 Route 9d
- 217 Old Hopewell Rd
- 0 Stagedoor Rd Unit KEYM412442
- 8 Apple Ln
- 12 Carnaby St Unit B
- 1 Carnaby St Unit C
- 3 Carnaby St Unit C
- 33 Scarborough Ln Unit C
- 9 White Gate Rd Unit J
- 12 Scarborough Ln
- 8 Scarborough Ln Unit B
- 15 White Gate Rd Unit H
- 17 White Gate Rd Unit G
- 20 White Gate Dr Unit H
- 20 White Gate Rd Unit I
- 24 Franklindale Ave Unit 2NDFL
- 10-14 Marshall Rd
- 3 Locust Ct Unit H
- 1 Chelsea Ridge Mall
- 10 Field Ct Unit F
- 80 Sterling Dr
- 2 Wenliss Terrace
- 8 Ivy Ct Unit D
- 6 Hilltop Cir
- 17 Mill St Unit 2
- 2676 W Main St Unit 2
- 1 Rosilia Ln Extension
- 14 Givens Ln
- 15 Robinson St Unit 1
- 15 Robinson St Unit 2
- 2730 W Main St
- 15 Club House Dr Unit 2F







