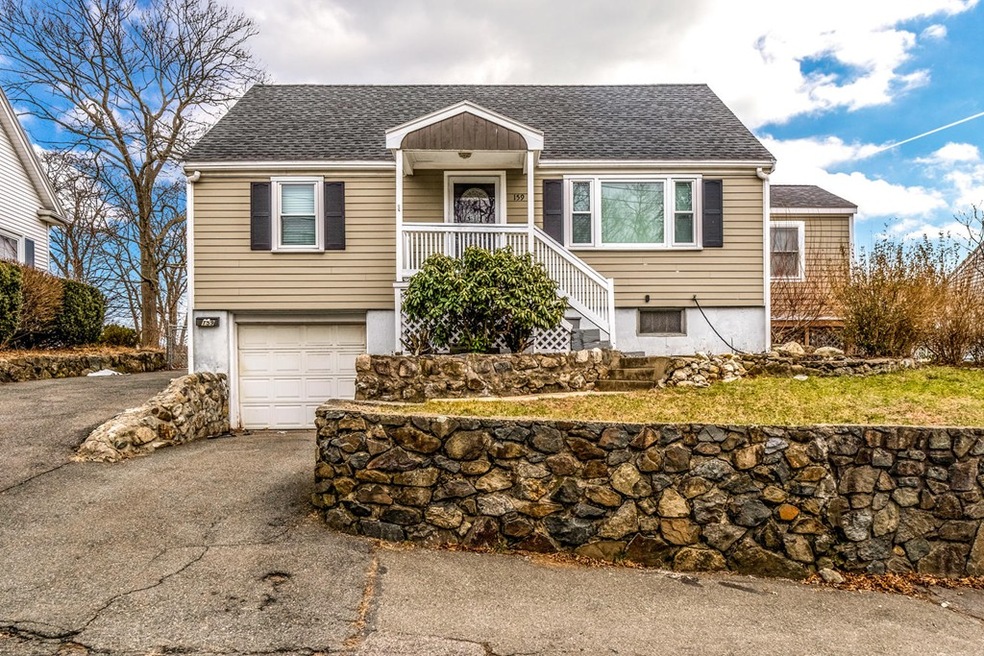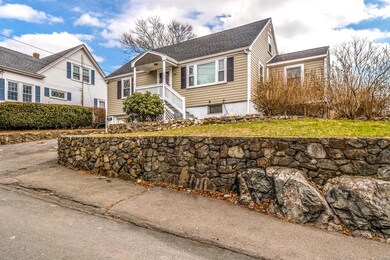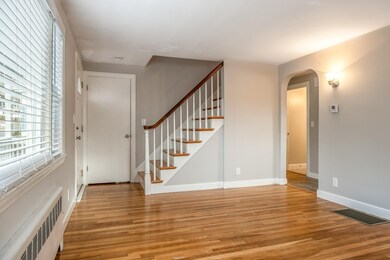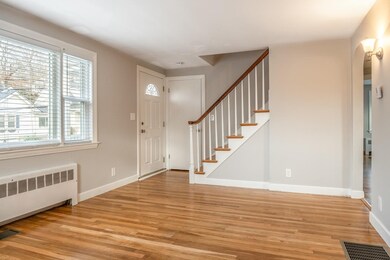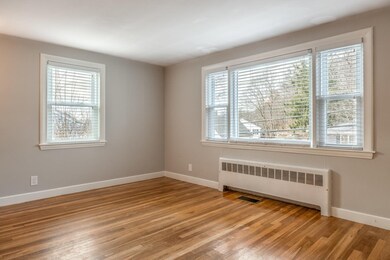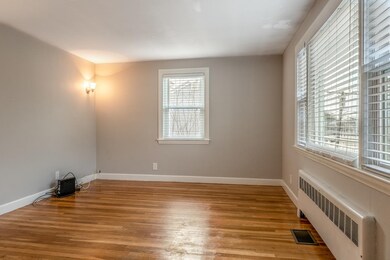
159 Linwood St Lynn, MA 01905
Pine Hill NeighborhoodHighlights
- Above Ground Pool
- Wood Flooring
- Porch
- Landscaped Professionally
- Fenced Yard
- 4-minute walk to Gallagher Park
About This Home
As of March 2020Desirable Pine Hill! Completely Remodeled Oversized Cape, 7 Room, 4 Bedroom, 2 Full Bath. Brand New Eat-In Kitchen With New Addition! Large Rooms and 2 Full Brand New Bathrooms! Hardwood Floors Throughout. New Roof, New Central AC, Updated Electric, 1 Car E.E. Garage and Plenty of Parking For 6+ Cars. Huge Professionally Landscaped Yard with over 15,000 Sq.Ft. of Land! Completely Private and Abuts Parks! Close To Schools, Transportation and Shopping!
Home Details
Home Type
- Single Family
Est. Annual Taxes
- $6,140
Year Built
- Built in 1955
Lot Details
- Fenced Yard
- Landscaped Professionally
- Garden
- Property is zoned R2
Parking
- 1 Car Garage
Interior Spaces
- Window Screens
- Basement
Kitchen
- Microwave
- Dishwasher
Flooring
- Wood
- Tile
Outdoor Features
- Above Ground Pool
- Rain Gutters
- Porch
Utilities
- Central Air
- Hot Water Baseboard Heater
- Heating System Uses Oil
- Tankless Water Heater
- Cable TV Available
Listing and Financial Details
- Assessor Parcel Number M:056 B:229 L:009
Ownership History
Purchase Details
Home Financials for this Owner
Home Financials are based on the most recent Mortgage that was taken out on this home.Purchase Details
Home Financials for this Owner
Home Financials are based on the most recent Mortgage that was taken out on this home.Purchase Details
Home Financials for this Owner
Home Financials are based on the most recent Mortgage that was taken out on this home.Similar Homes in Lynn, MA
Home Values in the Area
Average Home Value in this Area
Purchase History
| Date | Type | Sale Price | Title Company |
|---|---|---|---|
| Not Resolvable | $429,900 | None Available | |
| Not Resolvable | $375,000 | -- | |
| Not Resolvable | $266,000 | -- |
Mortgage History
| Date | Status | Loan Amount | Loan Type |
|---|---|---|---|
| Open | $440,000 | Stand Alone Refi Refinance Of Original Loan | |
| Closed | $408,405 | New Conventional | |
| Previous Owner | $356,250 | New Conventional | |
| Previous Owner | $40,000 | Unknown | |
| Previous Owner | $256,500 | Adjustable Rate Mortgage/ARM | |
| Previous Owner | $257,122 | FHA | |
| Previous Owner | $103,000 | No Value Available | |
| Previous Owner | $75,000 | No Value Available |
Property History
| Date | Event | Price | Change | Sq Ft Price |
|---|---|---|---|---|
| 03/30/2020 03/30/20 | Sold | $429,900 | 0.0% | $301 / Sq Ft |
| 02/18/2020 02/18/20 | Pending | -- | -- | -- |
| 02/10/2020 02/10/20 | For Sale | $429,900 | +14.6% | $301 / Sq Ft |
| 01/30/2018 01/30/18 | Sold | $375,000 | +10.3% | $231 / Sq Ft |
| 12/09/2017 12/09/17 | Pending | -- | -- | -- |
| 11/29/2017 11/29/17 | For Sale | $339,900 | +27.8% | $210 / Sq Ft |
| 05/01/2015 05/01/15 | Sold | $266,000 | 0.0% | $186 / Sq Ft |
| 03/30/2015 03/30/15 | Off Market | $266,000 | -- | -- |
| 03/10/2015 03/10/15 | For Sale | $279,900 | -- | $196 / Sq Ft |
Tax History Compared to Growth
Tax History
| Year | Tax Paid | Tax Assessment Tax Assessment Total Assessment is a certain percentage of the fair market value that is determined by local assessors to be the total taxable value of land and additions on the property. | Land | Improvement |
|---|---|---|---|---|
| 2025 | $6,140 | $592,700 | $223,200 | $369,500 |
| 2024 | $5,820 | $552,700 | $212,400 | $340,300 |
| 2023 | $5,713 | $512,400 | $213,400 | $299,000 |
| 2022 | $5,652 | $454,700 | $178,100 | $276,600 |
| 2021 | $5,129 | $393,600 | $155,500 | $238,100 |
| 2020 | $4,851 | $362,000 | $147,500 | $214,500 |
| 2019 | $4,539 | $317,400 | $139,500 | $177,900 |
| 2018 | $4,524 | $298,600 | $147,000 | $151,600 |
| 2017 | $4,331 | $277,600 | $128,000 | $149,600 |
| 2016 | $4,239 | $262,000 | $121,400 | $140,600 |
| 2015 | -- | $250,300 | $127,900 | $122,400 |
Agents Affiliated with this Home
-
Colleen Toner

Seller's Agent in 2020
Colleen Toner
Toner Real Estate, LLC
(617) 438-7878
7 in this area
173 Total Sales
-
Yessenia Alvarado

Buyer's Agent in 2020
Yessenia Alvarado
Compass
(857) 333-9393
4 in this area
135 Total Sales
-
Jennifer Langone

Buyer's Agent in 2018
Jennifer Langone
Coldwell Banker Realty - Wilmington
(978) 423-4446
93 Total Sales
-
A
Buyer's Agent in 2015
Anthony Nastari
Century 21 Mario Real Estate
Map
Source: MLS Property Information Network (MLS PIN)
MLS Number: 72617839
APN: LYNN-000056-000229-000009
- 53 Cliff St
- 96 Hurd St
- 135 Pine Grove Ave
- 30 Gayron Way Unit 1
- 60 Bellevue Rd
- 38 Everett St
- 108 Grove St
- 50 Walnut St
- 81 Childs St
- 100 Flint St
- 12 Carnes St
- 27 Newton Ave
- 9 Cedar St
- 418-420 Boston St
- 196 Locust St Unit 2-508
- 65 Centre St Unit 15
- 58 Richardson Rd
- 200 Locust St Unit 606
- 32 Birch Brook Rd Unit 19
- 32 Birch Brook Rd Unit 18
