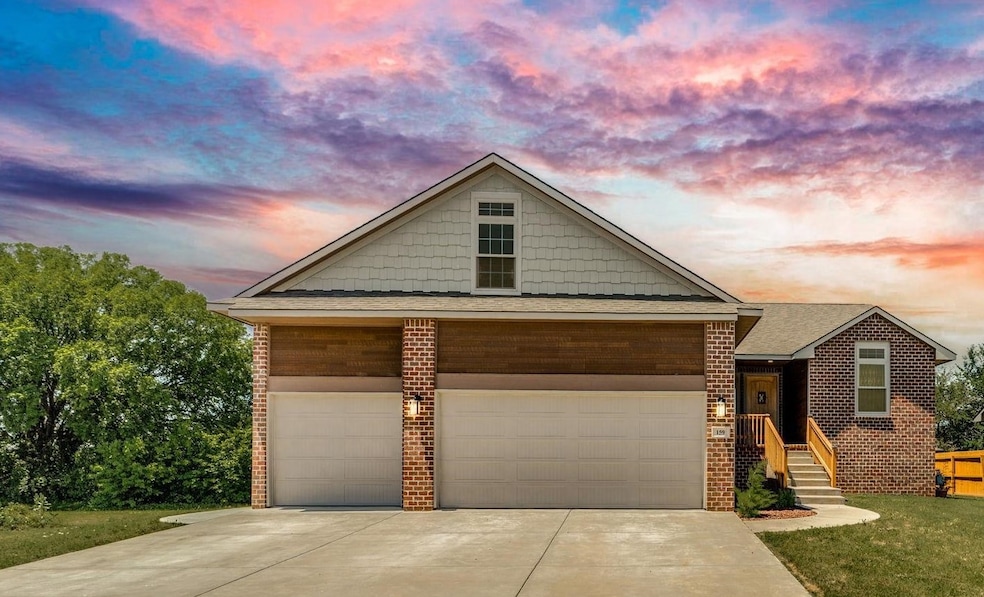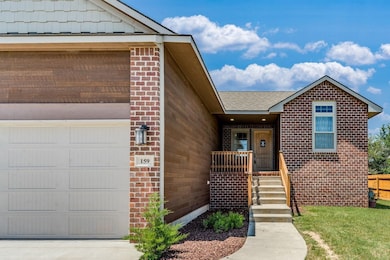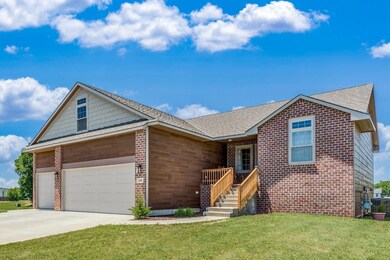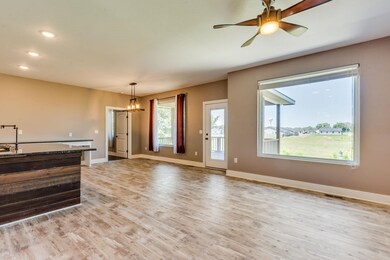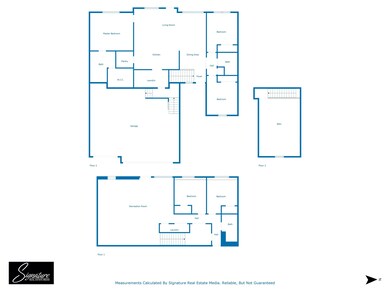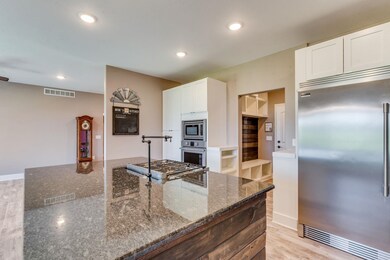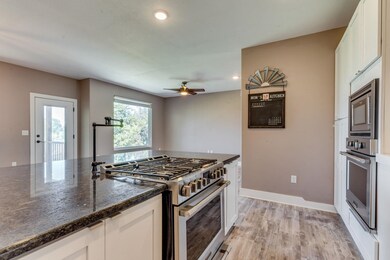159 Longhorn Ct Clearwater, KS 67026
Estimated payment $2,591/month
Highlights
- Community Lake
- Loft
- Covered Patio or Porch
- Wood Flooring
- No HOA
- Jogging Path
About This Home
*8 Combined Bedroom/office spaces!!! Overflowing with thoughtful upgrades, this home combines style, space, and smart functionality! Perfect Multigenerational Home! The main level split 3-bedroom floor plan with open-concept main living area is perfect for gatherings and daily life. The kitchen is beautifully appointed with oversized granite island with pot stock faucet, a confectionery/ pastry prep counter space, butler’s pantry with sink and dishwasher, gas stove, built-in oven and microwave, commercial-size refrigerator & freezer combo, and custom built-in curio shelving! The primary suite features insulated walls for noise, built in wall sconces, adjoining bath has a luxurious dual rain shower system, dual sink vanity with granite counter tops, and a walk-in closet ready to customize, insulated walls! The lower-level features a massive family room, a kitchen/ bar set-up with a full-size fridge, walk out patio, 2nd laundry, 2 large bedrooms with built-ins, full bathroom with dual sinks and granite countertops, a 6th non-conforming bedroom/ office, a 7th non-conforming safe room and storage closet. The oversized tall and deep three-car garage features a custom unfinished loft that could easily be a 8th bedroom/ office space! No special taxes, easy 20-minute effortless country highway drive to Textron, Bombardier, and downtown Wichita. Walking distance to Clearwater Schools, pool and fishing ponds. There is also the option to purchase the neighboring lot for building a custom detach garage for larger yard space! You’ll appreciate the 9-foot ceilings across the 1,675 sq ft main floor as well as the 1,575 sq ft finished walk-out lower level, making every room feel spacious and bright. You really must see to appreciate this home! Home is eligible for FHA Rual Development loan options.
Home Details
Home Type
- Single Family
Est. Annual Taxes
- $5,673
Year Built
- Built in 2018
Lot Details
- 9,148 Sq Ft Lot
- Cul-De-Sac
Parking
- 3 Car Garage
Home Design
- Composition Roof
Interior Spaces
- 1-Story Property
- Wet Bar
- Ceiling Fan
- Living Room
- Loft
- Walk-Out Basement
- Storm Windows
Kitchen
- Microwave
- Dishwasher
- Disposal
Flooring
- Wood
- Carpet
- Laminate
Bedrooms and Bathrooms
- 5 Bedrooms
- 3 Full Bathrooms
Laundry
- Laundry Room
- Laundry on lower level
Outdoor Features
- Covered Deck
- Covered Patio or Porch
Schools
- Clearwater East Elementary School
- Clearwater High School
Utilities
- Forced Air Heating and Cooling System
- Heating System Uses Natural Gas
Listing and Financial Details
- Assessor Parcel Number 08726-6-24-0-34-02-034.00-
Community Details
Overview
- No Home Owners Association
- Built by Warren
- Chisholm Ridge Subdivision
- Community Lake
- Greenbelt
Recreation
- Community Playground
- Jogging Path
Map
Home Values in the Area
Average Home Value in this Area
Tax History
| Year | Tax Paid | Tax Assessment Tax Assessment Total Assessment is a certain percentage of the fair market value that is determined by local assessors to be the total taxable value of land and additions on the property. | Land | Improvement |
|---|---|---|---|---|
| 2025 | $5,592 | $37,122 | $4,025 | $33,097 |
| 2023 | $5,592 | $37,123 | $2,358 | $34,765 |
| 2022 | $5,447 | $34,109 | $2,231 | $31,878 |
| 2021 | $5,145 | $31,878 | $2,231 | $29,647 |
| 2020 | $3,376 | $20,953 | $2,231 | $18,722 |
| 2019 | $207 | $1,272 | $1,272 | $0 |
| 2018 | $182 | $1,140 | $1,140 | $0 |
| 2017 | $56 | $0 | $0 | $0 |
| 2016 | $1,290 | $0 | $0 | $0 |
| 2015 | -- | $0 | $0 | $0 |
| 2014 | -- | $0 | $0 | $0 |
Property History
| Date | Event | Price | Change | Sq Ft Price |
|---|---|---|---|---|
| 08/19/2025 08/19/25 | Pending | -- | -- | -- |
| 06/27/2025 06/27/25 | For Sale | $399,500 | -- | $123 / Sq Ft |
Source: South Central Kansas MLS
MLS Number: 657667
APN: 266-24-0-34-02-034.00
- 100 Wrangler Ct
- 176 N Indian Lakes Dr
- 224 Chisholm Trail
- 232 N Salt Creek Ct
- 465 S Stoney Creek St
- 468 S Stoney Creek St
- 1205 E Park Glen Ct
- 9801 S 135th St W
- 1245 Park Glen Ct
- 1221 Park Glen Ct
- 1217 Park Glen Ct
- 1249 E Park Glen Ct
- 1237 E Park Glen Ct
- 1233 E Park Glen Ct
- 1229 E Park Glen Ct
- 1225 E Park Glen Ct
- 1257 E Park Glen Ct
- 1013 E Park Glen Ct
- 610 N Rolling Hills Ct
- 317 E Ross St
