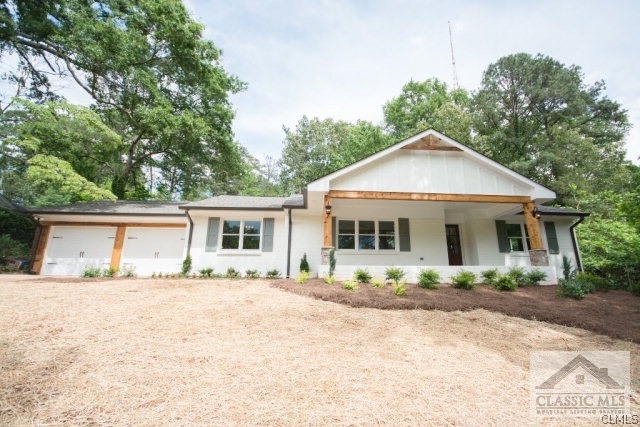Incredible custom renovation in the heart of Five Points! Every detail has been meticulously designed and constructed. You are welcomed by the new spacious porch perfect for socializing with neighbors and enjoying those beautiful Athens evenings with family and friends. When you enter, a lovely sunny living room welcomes you with its beautiful fireplace with custom mantle and marble herringbone mosaic tile. This opens into the dining room with its unique wooden globe light fixture. You will be delighted with the amount of natural light that floods into the living room/dining room/kitchen. The kitchen opens into the dining room and den and is a chef's dream with a 5 burner gas stove, stainless appliances, and pull out pantry. The beveled tile backsplash, black honed granite counter tops, large island with quartz counter tops, and white custom cabinetry create an eclectic yet classic atmosphere for entertaining. The beautiful chrome sink faucet compliments the pendant lighting above the island as well as the stainless appliances. The den is spacious and open and includes custom built shelving and a gorgeous brick fireplace with a custom cedar mantle. The expansive master suite is bright and sunny with windows that overlook the private back yard and patio. The master bath is crisp and clean with a large marble tile shower, lovely soaking tub, and double vanity with beautiful quartz counter tops. The huge master closet has wooden cabinets and shelves. On the opposite side of the house in its own private wing are 3 additional bedrooms and 2.5 baths. The front bedroom has a large walk in closet and beautifully redone private bathroom. The back two bedrooms share a lovely bathroom with a large linen closet, and there is an adjacent half bath that can be a guest bathroom for visitors, as well as a bathroom for one of the bedrooms. The entire house has gleaming hardwood floors throughout, beautiful tile in the bathrooms, and herringbone brick floors in the passage from the garage through the laundry room. There is a 2 car garage with extra storage. This house has something to offer to everyone with its perfect open concept and flow from room to room, the beautiful color scheme, the unique yet classic finishes, the generously sized bedrooms, and the gorgeous landscaping with mature camellias and dogwoods, as well as newly installed shrubs and flower beds. This house is designed for the good life. Come and live a little. You deserve it.

