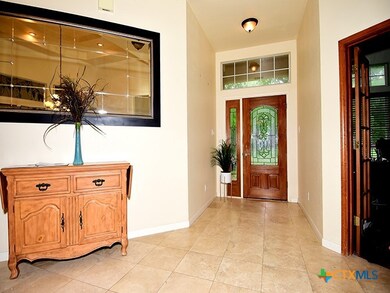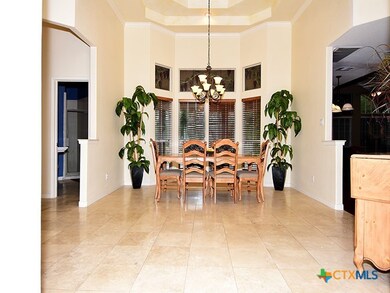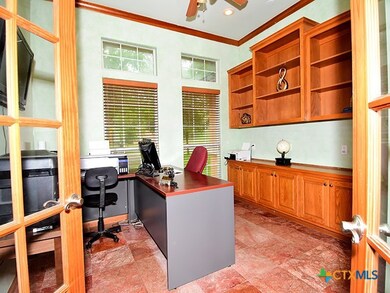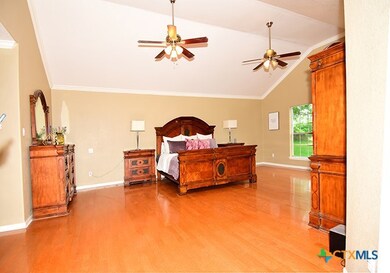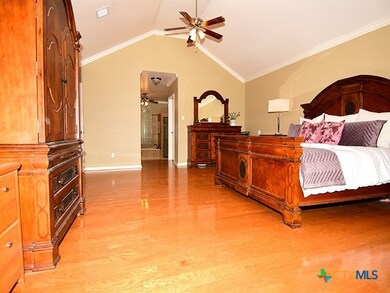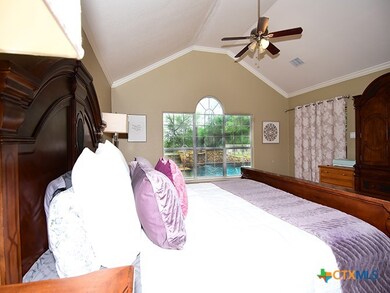
159 Moku Manu Dr Bastrop, TX 78602
Estimated payment $5,589/month
Highlights
- On Golf Course
- Open Floorplan
- High Ceiling
- In Ground Spa
- Wood Flooring
- Private Yard
About This Home
The seller is offering up to $10,000 for a buyer's concession. The buyer may want to use to towards upgrades in the home or closing costs.Spacious 1.5 acre property that backs to the golf course with 2 homes, a pool, hot tub, and 2 covered patios.The main house is a well-designed single-story home with an open floor plan, ideal for both everyday living and entertaining. The primary wing serves as a private retreat with a grand-sized bedroom, two spacious closets, and an ensuite bathroom featuring dual vanities, a jetted tub, and a large walk-in shower. Sliding patio doors provide direct access to the covered patio. A three-piece guest bathroom is conveniently designed with an additional exterior entrance, offering easy access from the pool and patio. A set of French doors leads to a dedicated office, complete with custom wood shelving and cabinetry. The kitchen is designed for function and style, offering two large islands, granite countertops, double built-in ovens, a microwave, a coffee bar, and a walk-in pantry. On the opposite side of the home there are three additional bedrooms, a full bathroom, and a laundry room, creating a separate and private living space. The two-story guest house is 1872 sf and offers flexibility for multi-generational living, guests, or rental potential. The primary bedroom is located on the lower level, while two additional bedrooms and a second bathroom are situated upstairs. The backyard is a true retreat, featuring an inground swimming pool with a hot tub, perfect for relaxing and entertaining. The expansive covered patio provides a shaded area ideal for outdoor dining and gatherings.This home presents a fantastic opportunity for buyers to customize and add their personal touch. With the right vision, this estate can be transformed into a showpiece property, combining its already impressive features with modern updates to maximize its full potential.
Listing Agent
All City Real Estate Brokerage Phone: 361-785-2700 License #0669026 Listed on: 03/09/2025

Home Details
Home Type
- Single Family
Est. Annual Taxes
- $9,574
Year Built
- Built in 1999
Lot Details
- 1.52 Acre Lot
- On Golf Course
- Private Yard
Parking
- 2 Car Attached Garage
- Garage Door Opener
Home Design
- Slab Foundation
- Stucco
Interior Spaces
- 4,819 Sq Ft Home
- Property has 1 Level
- Open Floorplan
- High Ceiling
- Ceiling Fan
- Recessed Lighting
- Entrance Foyer
- Living Room with Fireplace
- Formal Dining Room
- Inside Utility
Kitchen
- Built-In Oven
- Gas Cooktop
- Dishwasher
- Disposal
Flooring
- Wood
- Stone
- Tile
Bedrooms and Bathrooms
- 7 Bedrooms
- Dual Closets
- Double Vanity
- Single Vanity
- Walk-in Shower
Laundry
- Laundry Room
- Laundry on main level
- Washer and Electric Dryer Hookup
Pool
- In Ground Spa
- Gas Heated Pool
- Outdoor Pool
Outdoor Features
- Covered patio or porch
Utilities
- Multiple cooling system units
- Central Air
- Heat Pump System
- Electric Water Heater
Listing and Financial Details
- Legal Lot and Block 1040 / 3
- Assessor Parcel Number 22954
Community Details
Overview
- Property has a Home Owners Association
- Tahitian Village, Subdivision
Recreation
- Community Playground
Map
Home Values in the Area
Average Home Value in this Area
Tax History
| Year | Tax Paid | Tax Assessment Tax Assessment Total Assessment is a certain percentage of the fair market value that is determined by local assessors to be the total taxable value of land and additions on the property. | Land | Improvement |
|---|---|---|---|---|
| 2023 | $8,503 | $554,120 | $0 | $0 |
| 2022 | $8,287 | $503,745 | $0 | $0 |
| 2021 | $9,065 | $597,750 | $71,414 | $526,336 |
| 2020 | $9,018 | $441,878 | $78,555 | $363,323 |
| 2019 | $8,021 | $378,471 | $45,000 | $333,471 |
| 2018 | $8,147 | $382,630 | $45,000 | $337,630 |
| 2017 | $7,918 | $353,862 | $49,500 | $304,362 |
| 2016 | $7,386 | $330,079 | $45,000 | $295,851 |
| 2015 | $5,980 | $300,072 | $45,000 | $255,072 |
| 2014 | $5,980 | $285,674 | $45,000 | $240,674 |
Property History
| Date | Event | Price | Change | Sq Ft Price |
|---|---|---|---|---|
| 06/16/2025 06/16/25 | Price Changed | $865,000 | -1.1% | $179 / Sq Ft |
| 04/01/2025 04/01/25 | For Sale | $875,000 | +118.8% | $182 / Sq Ft |
| 03/01/2016 03/01/16 | Sold | -- | -- | -- |
| 12/30/2015 12/30/15 | Pending | -- | -- | -- |
| 11/19/2015 11/19/15 | For Sale | $399,999 | -- | $74 / Sq Ft |
Purchase History
| Date | Type | Sale Price | Title Company |
|---|---|---|---|
| Vendors Lien | $339,336 | Attorney | |
| Special Warranty Deed | -- | Lsi Title Agency Inc | |
| Special Warranty Deed | -- | Lsi Title Agency Inc |
Mortgage History
| Date | Status | Loan Amount | Loan Type |
|---|---|---|---|
| Open | $250,000 | New Conventional | |
| Closed | $339,336 | FHA | |
| Previous Owner | $476,300 | New Conventional |
Similar Homes in Bastrop, TX
Source: Central Texas MLS (CTXMLS)
MLS Number: 568751
APN: 22954
- TBD Kaelepulu Dr
- Lot 1099 Moku Manu Dr
- 128 Moku Manu Dr
- 176 Kaelepulu Dr
- 227 Kaelepulu Dr
- 138 S Pohakea Dr
- 147 Konahuanui Ln
- TBD Konahuanui Ln
- 160 Wailupe Cir
- 0000 Wailupe Cir
- 121 Kaelepulu Dr
- 208 Ulupau Cir
- 206 Ulupau Cir
- 214 Ulupau Cir
- TBD Tahitian
- 324 Linden St
- 123 Konahuanui Ln
- 0 Kaelepulu Lot 240 Dr
- 000 Wailupe Cir
- 417 Akaloa Dr
- 319 Akaloa Dr
- 108 S Kaupo Dr Unit A
- 108 S Kanaio #B Dr Unit B
- 110 N Kanaio Dr Unit B
- 323 Kaanapali Ln
- 142 Kaanapali Ln
- 1126 Cattail Ln
- 1124 Smallmouth Rd
- 105 Brushy Creek Dr
- 119 Kawainui Ln
- 120 E Pauwela Ln
- 368 Nene Ln
- 108 W Keamuku Ct
- 395 Mauna Loa Ln
- 159 Mauna Kea Ln
- 131 Mokulua Ln
- 172 Mauna Kea Ln Unit A
- 126 Conference Dr Unit 216
- 126 Conference Dr Unit 207
- 104 Swan Ct

