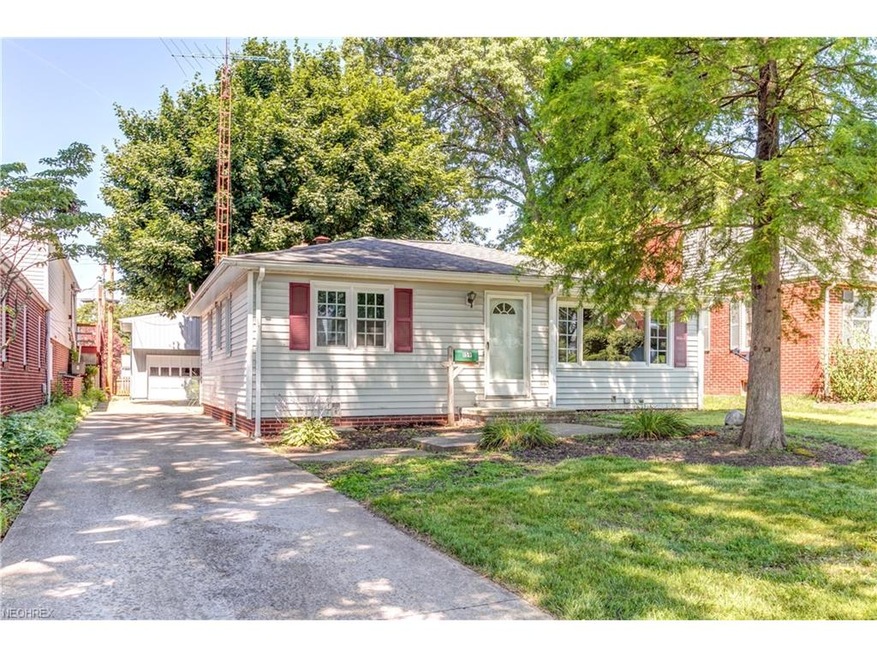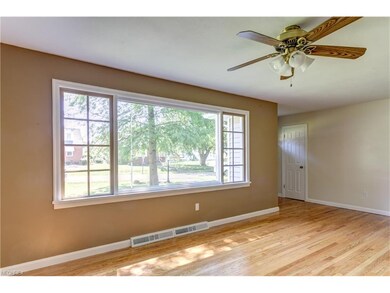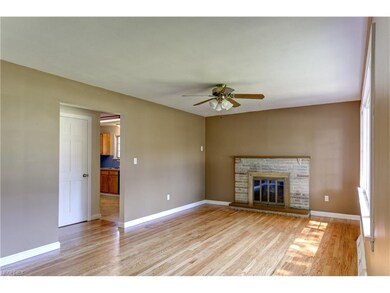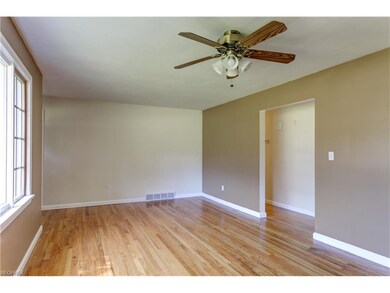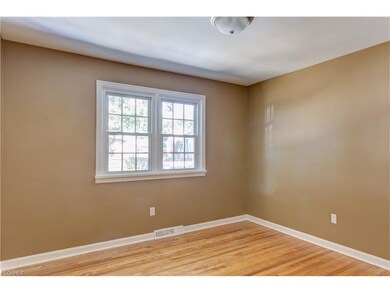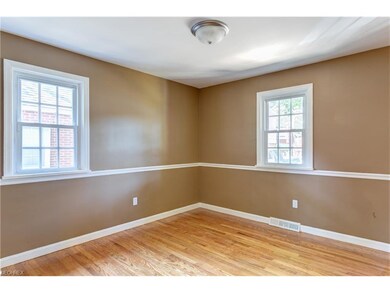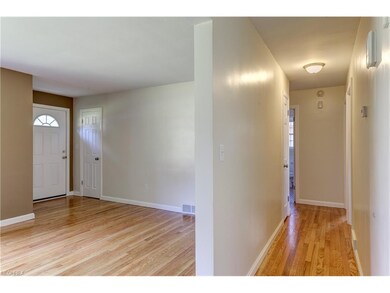
159 Mount Marie Ave NW Canton, OH 44708
Sippo Lake NeighborhoodHighlights
- 2 Fireplaces
- Forced Air Heating and Cooling System
- 1-Story Property
- 2 Car Detached Garage
About This Home
As of November 2022Move in ready home! Located in Perry Township, this ranch has been completely updated and has 3 bedrooms, 2 baths, 2 fireplaces, and a finished lower level. All of the wood floor on the first level has been refinished, with walls painted in all neutral colors. The kitchen floor and all of the lower level floors are new. Interior and exterior doors and windows were replaced. The lower level is finished, and has a spacious family room where you will find a wet bar and a fireplace to keep you cozy and entertained when you're spending time at home. Also, there is an over-sized detached two-car garage. A new 150 amp electric service panel has been installed, the house has new light fixtures, updated gutters and downspouts, a new kitchen sink and dishwasher, and many other updates, all making the home a great buy and future place to live! Call today to schedule an appointment!
Last Agent to Sell the Property
Cutler Real Estate License #2016000254 Listed on: 01/03/2018

Home Details
Home Type
- Single Family
Est. Annual Taxes
- $1,865
Year Built
- Built in 1966
Lot Details
- 7,501 Sq Ft Lot
Parking
- 2 Car Detached Garage
Home Design
- Brick Exterior Construction
- Asphalt Roof
- Vinyl Construction Material
Interior Spaces
- 1-Story Property
- 2 Fireplaces
- Finished Basement
Bedrooms and Bathrooms
- 3 Bedrooms
Utilities
- Forced Air Heating and Cooling System
- Heating System Uses Gas
Community Details
- Mt Marie Heights Community
Listing and Financial Details
- Assessor Parcel Number 04305071
Ownership History
Purchase Details
Home Financials for this Owner
Home Financials are based on the most recent Mortgage that was taken out on this home.Purchase Details
Home Financials for this Owner
Home Financials are based on the most recent Mortgage that was taken out on this home.Purchase Details
Home Financials for this Owner
Home Financials are based on the most recent Mortgage that was taken out on this home.Purchase Details
Similar Homes in Canton, OH
Home Values in the Area
Average Home Value in this Area
Purchase History
| Date | Type | Sale Price | Title Company |
|---|---|---|---|
| Warranty Deed | $157,000 | -- | |
| Warranty Deed | $123,000 | None Available | |
| Warranty Deed | $125,000 | Erieview Title Agency Llc | |
| Interfamily Deed Transfer | -- | -- |
Mortgage History
| Date | Status | Loan Amount | Loan Type |
|---|---|---|---|
| Previous Owner | $120,772 | FHA | |
| Previous Owner | $110,650 | New Conventional | |
| Previous Owner | $112,500 | Purchase Money Mortgage | |
| Previous Owner | $88,800 | Unknown |
Property History
| Date | Event | Price | Change | Sq Ft Price |
|---|---|---|---|---|
| 05/07/2025 05/07/25 | Rented | $1,800 | 0.0% | -- |
| 04/16/2025 04/16/25 | Under Contract | -- | -- | -- |
| 04/03/2025 04/03/25 | For Rent | $1,800 | +20.0% | -- |
| 01/23/2024 01/23/24 | Rented | $1,500 | +0.1% | -- |
| 01/23/2024 01/23/24 | Under Contract | -- | -- | -- |
| 01/20/2024 01/20/24 | Price Changed | $1,499 | -0.1% | $1 / Sq Ft |
| 01/03/2024 01/03/24 | For Rent | $1,500 | +7.1% | -- |
| 01/15/2023 01/15/23 | Rented | $1,400 | -6.7% | -- |
| 01/10/2023 01/10/23 | Under Contract | -- | -- | -- |
| 11/13/2022 11/13/22 | For Rent | $1,500 | 0.0% | -- |
| 11/07/2022 11/07/22 | Sold | $157,000 | -4.8% | $92 / Sq Ft |
| 10/21/2022 10/21/22 | Pending | -- | -- | -- |
| 10/17/2022 10/17/22 | For Sale | $164,900 | +34.1% | $97 / Sq Ft |
| 03/30/2018 03/30/18 | Sold | $123,000 | 0.0% | $72 / Sq Ft |
| 02/19/2018 02/19/18 | Pending | -- | -- | -- |
| 02/13/2018 02/13/18 | Price Changed | $122,999 | -1.6% | $72 / Sq Ft |
| 01/23/2018 01/23/18 | For Sale | $124,999 | 0.0% | $73 / Sq Ft |
| 01/18/2018 01/18/18 | Pending | -- | -- | -- |
| 01/11/2018 01/11/18 | For Sale | $124,999 | +1.6% | $73 / Sq Ft |
| 01/05/2018 01/05/18 | Off Market | $123,000 | -- | -- |
| 01/03/2018 01/03/18 | For Sale | $124,999 | 0.0% | $73 / Sq Ft |
| 01/30/2015 01/30/15 | Rented | $1,100 | -15.4% | -- |
| 01/26/2015 01/26/15 | Under Contract | -- | -- | -- |
| 10/17/2014 10/17/14 | For Rent | $1,300 | -- | -- |
Tax History Compared to Growth
Tax History
| Year | Tax Paid | Tax Assessment Tax Assessment Total Assessment is a certain percentage of the fair market value that is determined by local assessors to be the total taxable value of land and additions on the property. | Land | Improvement |
|---|---|---|---|---|
| 2024 | -- | $54,220 | $9,700 | $44,520 |
| 2023 | $2,510 | $48,970 | $8,050 | $40,920 |
| 2022 | $1,234 | $48,970 | $8,050 | $40,920 |
| 2021 | $1,674 | $48,970 | $8,050 | $40,920 |
| 2020 | $2,273 | $40,610 | $6,760 | $33,850 |
| 2019 | $2,050 | $40,610 | $6,760 | $33,850 |
| 2018 | $2,026 | $40,610 | $6,760 | $33,850 |
| 2017 | $1,855 | $34,450 | $5,570 | $28,880 |
| 2016 | $1,865 | $34,450 | $5,570 | $28,880 |
| 2015 | $1,882 | $34,450 | $5,570 | $28,880 |
| 2014 | $47 | $27,230 | $5,250 | $21,980 |
| 2013 | $987 | $27,230 | $5,250 | $21,980 |
Agents Affiliated with this Home
-
Meghan McDonald
M
Seller's Agent in 2025
Meghan McDonald
DKM Realty, LLC
(330) 268-4919
1 in this area
53 Total Sales
-
Jessica Daugherty

Seller's Agent in 2022
Jessica Daugherty
Keller Williams Legacy Group Realty
(330) 418-8573
1 in this area
43 Total Sales
-
Rana Tawil

Seller's Agent in 2018
Rana Tawil
Cutler Real Estate
(330) 418-0387
19 Total Sales
-
Scott McDonald
S
Seller Co-Listing Agent in 2015
Scott McDonald
DKM Realty, LLC
5 Total Sales
-
Michael Sakotas

Buyer's Agent in 2015
Michael Sakotas
Keller Williams Legacy Group Realty
(330) 904-5600
1 in this area
88 Total Sales
Map
Source: MLS Now
MLS Number: 3964842
APN: 04305071
- 4946 Tioga St NW
- 149 Marsden Ave SW
- 4626 Aurora St NW
- 4895 3rd St NW
- 4658 7th St SW
- 5106 Summitview Cir NW
- 4626 7th St SW
- 1162 Miles Ave SW
- 4522 7th St SW
- 5130 Tyner Ave NW
- 1157 Manor Ave SW
- 1244 Miles Ave SW
- 4425 2nd St NW
- 4440 3rd St NW
- 503 Manor Ave NW
- 1402 Channonbrook St SW Unit C5A
- 4982 14th St SW
- 1428 Saratoga Ave SW
- 1440 Western Ave SW
- 5050 Monticello Ave NW
