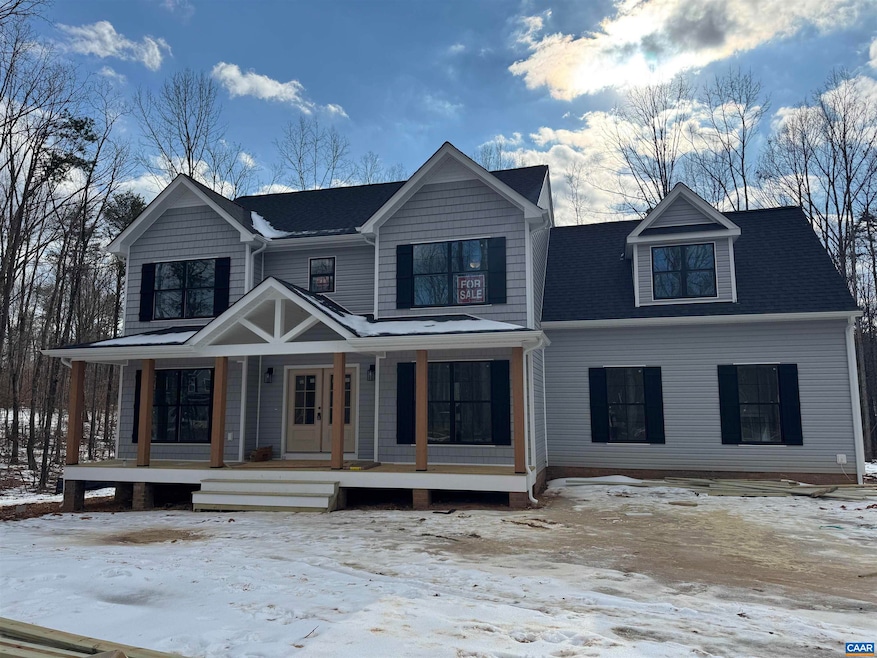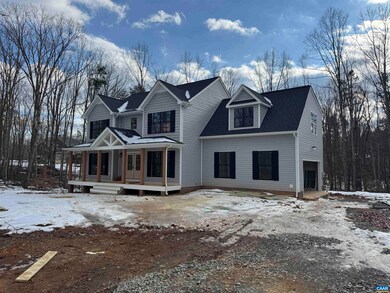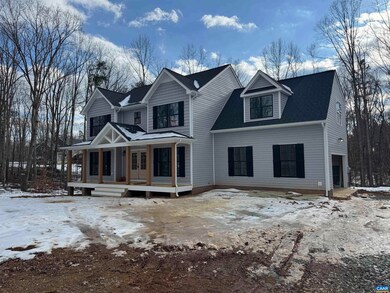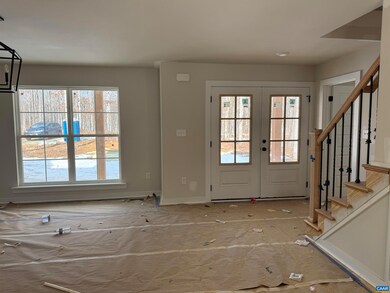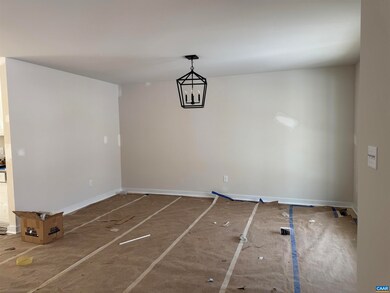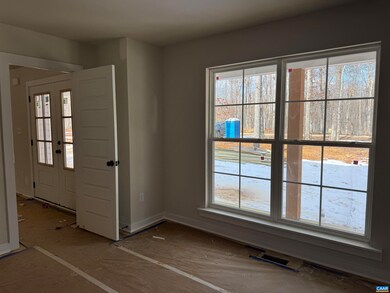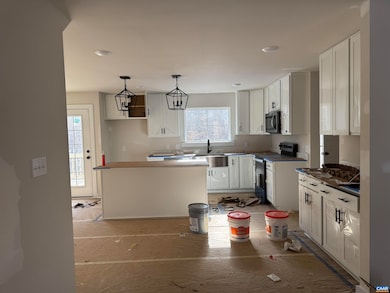
159 Mountain Sunset Ln Unit MS 1-3 Gordonsville, VA 22942
Highlights
- New Construction
- Deck
- Great Room
- Moss-Nuckols Elementary School Rated A-
- Partially Wooded Lot
- Mud Room
About This Home
As of March 2025IMMEDIATE OCCUPANCY (01/30) The NEW JOANNA model on a premium lot in Mountain Sunset. Upgrades are found both inside and out! Exterior upgrades include the full front porch, stained columns, iron railings, stained French front door with 3/4 glass, hanging pendant, wall lanterns and LED lights, black windows, craftsman style shutters, shake siding in reverse A's, black gutters, lamp post and side load garage with opener. Interior upgrades include great room with extra windows and lighting, home office, Dining room with trim package, laminate flooring, new Gourmet kitchen layout with 42” Tier 2 Ellis cabinets, 2x6 island with overhang and pendant lights, quartz countertops, under cabinet lighting, stainless steel farmhouse sink and Whirlpool appliances. 10x14 deck. Oak stairs, iron railings, Primary bedroom with the new vertical trim package, two walk in closets, bathroom with 5' tile shower, transom window, tile floors, double bowl vanity, ceiling fans in all bedrooms, Bonus room with dormer and extra window, 2 zone HVAC, Rockport interior doors, pull down attic stairs with storage, black hardware package, window grid pattern. FEBRUARY COMCH COMPLETION. Ask about $12,500 in Seller Paid Closing Costs.
Last Agent to Sell the Property
HOWARD HANNA ROY WHEELER REALTY - ZION CROSSROADS License #0225062611
Home Details
Home Type
- Single Family
Est. Annual Taxes
- $4,245
Year Built
- Built in 2024 | New Construction
Lot Details
- 2 Acre Lot
- Cleared Lot
- Partially Wooded Lot
- Property is zoned A-2 Agricultural General
Parking
- 2 Car Garage
Home Design
- Concrete Block With Brick
- Vinyl Siding
Interior Spaces
- 2,462 Sq Ft Home
- 2-Story Property
- Low Emissivity Windows
- Transom Windows
- Mud Room
- Entrance Foyer
- Great Room
- Dining Room
- Home Office
Flooring
- Carpet
- Laminate
- Vinyl
Bedrooms and Bathrooms
- 4 Bedrooms
- Bathroom on Main Level
Laundry
- Laundry Room
- Washer and Dryer Hookup
Outdoor Features
- Deck
- Front Porch
Schools
- Thomas Jefferson Elementary School
- Louisa Middle School
- Louisa High School
Utilities
- Central Heating and Cooling System
- Heat Pump System
- Well
- Septic Tank
Community Details
- Mountain Sunset Subdivision
Listing and Financial Details
- Assessor Parcel Number 34 14 3
Map
Home Values in the Area
Average Home Value in this Area
Property History
| Date | Event | Price | Change | Sq Ft Price |
|---|---|---|---|---|
| 03/28/2025 03/28/25 | Sold | $579,699 | 0.0% | $235 / Sq Ft |
| 02/07/2025 02/07/25 | Pending | -- | -- | -- |
| 01/11/2025 01/11/25 | Price Changed | $579,699 | -0.9% | $235 / Sq Ft |
| 12/18/2024 12/18/24 | Price Changed | $584,699 | -0.8% | $237 / Sq Ft |
| 08/09/2024 08/09/24 | For Sale | $589,699 | -- | $240 / Sq Ft |
Tax History
| Year | Tax Paid | Tax Assessment Tax Assessment Total Assessment is a certain percentage of the fair market value that is determined by local assessors to be the total taxable value of land and additions on the property. | Land | Improvement |
|---|---|---|---|---|
| 2024 | $269 | $37,400 | $37,400 | $0 |
| 2023 | $231 | $33,800 | $33,800 | $0 |
| 2022 | $226 | $31,400 | $31,400 | $0 |
| 2021 | $197 | $29,000 | $29,000 | $0 |
| 2020 | $209 | $29,000 | $29,000 | $0 |
| 2019 | $209 | $29,000 | $29,000 | $0 |
| 2018 | $209 | $29,000 | $29,000 | $0 |
| 2017 | $200 | $27,800 | $27,800 | $0 |
| 2016 | $200 | $27,800 | $27,800 | $0 |
| 2015 | $200 | $27,800 | $27,800 | $0 |
| 2013 | -- | $29,000 | $29,000 | $0 |
Mortgage History
| Date | Status | Loan Amount | Loan Type |
|---|---|---|---|
| Open | $485,695 | VA | |
| Closed | $485,695 | VA |
Deed History
| Date | Type | Sale Price | Title Company |
|---|---|---|---|
| Deed | $579,699 | Old Republic National Title In | |
| Deed | $579,699 | Old Republic National Title In |
Similar Homes in Gordonsville, VA
Source: Charlottesville area Association of Realtors®
MLS Number: 655777
APN: 34-14-3
