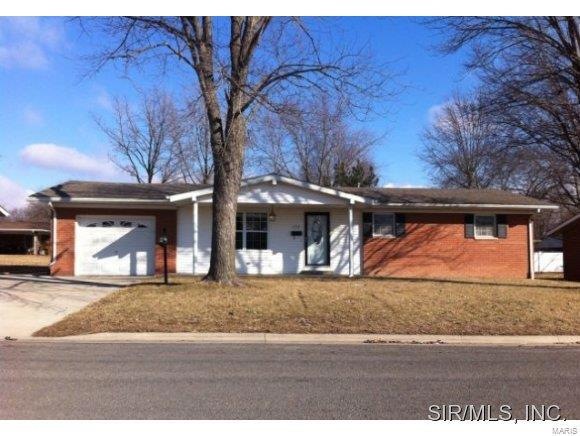
159 N 11th St Breese, IL 62230
Estimated Value: $223,000 - $247,000
Highlights
- 2 Car Attached Garage
- Beckemeyer Elementary School Rated A-
- Patio
About This Home
As of May 2014Great Location !!! Very Nice 3 bedroom Brick Combo/Vinyl Ranch Style home with full unfinished basement and 2 car attached garage. Large Living room, Formal dining room, Kitchen with appliances and ceramic flooring. There is a bath in the basement and a laundry room in the back of the garage. Vinyl windows. Electric is 100 AMP. This Home is a MUST SEE !!!!Buyer to verify all MLS data inclusing but not limited to sq ft., measurements, features, taxes/exemptions, schools and ets. Utility Activation will be at HUD's discretion. Water was off at time of initial inspection but passed pressure test. See attached HUD PCR for details.
Last Agent to Sell the Property
Cindy Cannon
Chuck Baer Realty, Inc. License #2006039582 Listed on: 03/06/2014
Home Details
Home Type
- Single Family
Est. Annual Taxes
- $3,959
Year Built
- 1963
Lot Details
- 9,583
Parking
- 2 Car Attached Garage
Interior Spaces
- 3 Main Level Bedrooms
- 1,232 Sq Ft Home
- Basement Fills Entire Space Under The House
Additional Features
- Patio
- Lot Dimensions are 80 x 120
- Heating System Uses Gas
Ownership History
Purchase Details
Purchase Details
Home Financials for this Owner
Home Financials are based on the most recent Mortgage that was taken out on this home.Purchase Details
Home Financials for this Owner
Home Financials are based on the most recent Mortgage that was taken out on this home.Purchase Details
Home Financials for this Owner
Home Financials are based on the most recent Mortgage that was taken out on this home.Purchase Details
Purchase Details
Home Financials for this Owner
Home Financials are based on the most recent Mortgage that was taken out on this home.Purchase Details
Similar Homes in Breese, IL
Home Values in the Area
Average Home Value in this Area
Purchase History
| Date | Buyer | Sale Price | Title Company |
|---|---|---|---|
| Glueck-Reilmann Alexander | -- | Community Title | |
| Berndsen Mark A | $14,500 | None Available | |
| Lohman Samuel H | $129,000 | Highland Community Title | |
| Day Deaune Nicole | -- | None Available | |
| Secretary Of Hud | -- | None Available | |
| Ripperda Dennis M | $148,000 | None Available | |
| Koopmann Craig M | -- | None Available |
Mortgage History
| Date | Status | Borrower | Loan Amount |
|---|---|---|---|
| Previous Owner | Berndsen Mark A | $145,000 | |
| Previous Owner | Lohman Samuel H | $124,870 | |
| Previous Owner | Day Deaune Nicole | $96,390 | |
| Previous Owner | Ripperda Dennis M | $145,319 |
Property History
| Date | Event | Price | Change | Sq Ft Price |
|---|---|---|---|---|
| 05/05/2014 05/05/14 | Sold | $97,000 | -5.8% | $79 / Sq Ft |
| 03/17/2014 03/17/14 | Pending | -- | -- | -- |
| 03/06/2014 03/06/14 | For Sale | $103,000 | -- | $84 / Sq Ft |
Tax History Compared to Growth
Tax History
| Year | Tax Paid | Tax Assessment Tax Assessment Total Assessment is a certain percentage of the fair market value that is determined by local assessors to be the total taxable value of land and additions on the property. | Land | Improvement |
|---|---|---|---|---|
| 2023 | $3,959 | $60,450 | $8,550 | $51,900 |
| 2022 | $3,959 | $54,950 | $7,770 | $47,180 |
| 2021 | $3,549 | $52,330 | $7,400 | $44,930 |
| 2020 | $3,471 | $50,320 | $7,120 | $43,200 |
| 2019 | $3,407 | $50,320 | $7,120 | $43,200 |
| 2018 | $3,232 | $45,749 | $6,635 | $39,114 |
| 2017 | $3,138 | $43,990 | $6,380 | $37,610 |
| 2016 | $3,111 | $43,990 | $6,380 | $37,610 |
| 2015 | -- | $43,830 | $6,380 | $37,450 |
Agents Affiliated with this Home
-

Seller's Agent in 2014
Cindy Cannon
Chuck Baer Realty, Inc.
(618) 407-0191
-
Cynthia Johnson

Buyer's Agent in 2014
Cynthia Johnson
Strano & Associates
(618) 444-9865
60 Total Sales
Map
Source: MARIS MLS
MLS Number: MIS4302626
APN: 06-06-15-105-020
- 426 N 7th St
- 550 N 4th St
- 969 N 7th St
- 1143 Dave Kay St
- 930 N 4th St
- 421 S 3rd St
- 9574 Woodcrest Place
- 7960 Oak Dr
- 15020 Jamestown Rd
- 10365 Creekside Dr
- 8032 Blue Mound Dr
- 8025 Blue Mound Dr
- 8130 Main St
- 4650 Wyatt Way
- 923 W 3rd St
- 560 W 4th St
- 511 Wilson St
- 207 Debra Dr
- 13636 Alpine Way
- 13613 Alpine Way
