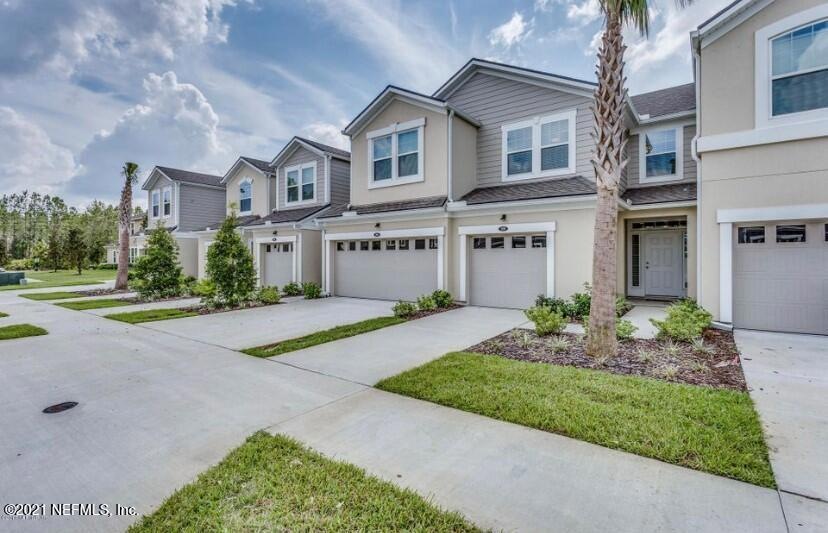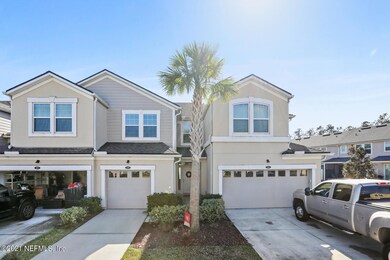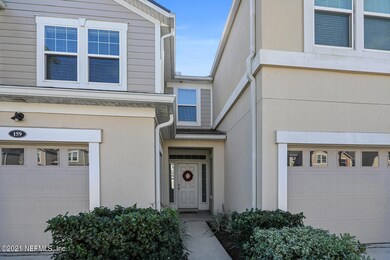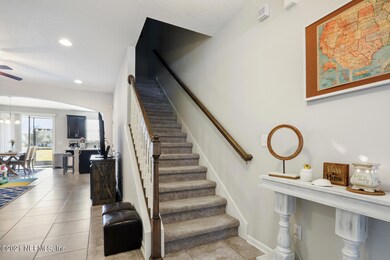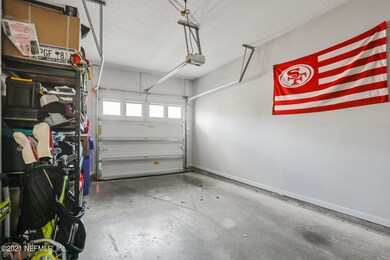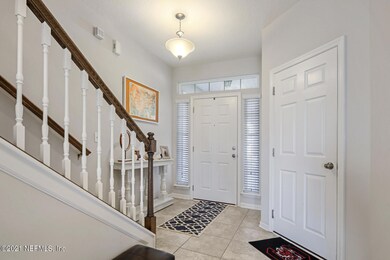
159 Nelson Ln Saint Johns, FL 32259
Durbin Crossing NeighborhoodHighlights
- Fitness Center
- Clubhouse
- Screened Porch
- Durbin Creek Elementary School Rated A
- Traditional Architecture
- Children's Pool
About This Home
As of March 2025This wonderful, Nearly NEW townhome is just waiting on you to make it your new home! Its perfect layout makes life easier. The all-tile first floor is great for coming and going, and the open kitchen and great room makes visiting and cooking at the same time a piece of cake! This lovely home also has three large bedrooms upstairs with plenty of closets throughout. Imagine yourself living a maintenance-free lifestyle so you can focus on the things that matter most to you & have the peace of mind of A-rated schools. With plenty of shopping, dining, golf courses and athletic fields nearby, plus DC amenities which include: Athletic Center, playgrounds, tennis, pools, water park, and splash pads, you can relax and play to your heart's content without ever leaving your community!
Last Agent to Sell the Property
BERKSHIRE HATHAWAY HOMESERVICES FLORIDA NETWORK REALTY License #3365899 Listed on: 12/28/2021

Townhouse Details
Home Type
- Townhome
Est. Annual Taxes
- $5,285
Year Built
- Built in 2017
Lot Details
- Front and Back Yard Sprinklers
HOA Fees
- $175 Monthly HOA Fees
Parking
- 1 Car Attached Garage
Home Design
- Traditional Architecture
- Wood Frame Construction
Interior Spaces
- 1,548 Sq Ft Home
- 2-Story Property
- Entrance Foyer
- Screened Porch
- Tile Flooring
Kitchen
- Microwave
- Dishwasher
- Kitchen Island
- Disposal
Bedrooms and Bathrooms
- 3 Bedrooms
- Split Bedroom Floorplan
- Walk-In Closet
- Shower Only
Laundry
- Dryer
- Washer
Home Security
Outdoor Features
- Balcony
- Patio
Schools
- Creekside High School
Utilities
- Central Heating and Cooling System
- Electric Water Heater
Listing and Financial Details
- Assessor Parcel Number 0264030610
Community Details
Overview
- Durbin Crossing Subdivision
Recreation
- Community Basketball Court
- Community Playground
- Fitness Center
- Children's Pool
- Jogging Path
Additional Features
- Clubhouse
- Fire and Smoke Detector
Ownership History
Purchase Details
Home Financials for this Owner
Home Financials are based on the most recent Mortgage that was taken out on this home.Purchase Details
Home Financials for this Owner
Home Financials are based on the most recent Mortgage that was taken out on this home.Purchase Details
Home Financials for this Owner
Home Financials are based on the most recent Mortgage that was taken out on this home.Purchase Details
Home Financials for this Owner
Home Financials are based on the most recent Mortgage that was taken out on this home.Similar Homes in the area
Home Values in the Area
Average Home Value in this Area
Purchase History
| Date | Type | Sale Price | Title Company |
|---|---|---|---|
| Warranty Deed | $290,000 | Watson Title Services | |
| Warranty Deed | $207,000 | North American Title Co | |
| Special Warranty Deed | $195,577 | Sheffeid & Bbbbbboatright T | |
| Deed | $195,600 | -- |
Mortgage History
| Date | Status | Loan Amount | Loan Type |
|---|---|---|---|
| Previous Owner | $256,000 | New Conventional | |
| Previous Owner | $195,700 | New Conventional | |
| Previous Owner | $203,250 | FHA | |
| Previous Owner | $156,462 | New Conventional | |
| Previous Owner | $0 | Unknown |
Property History
| Date | Event | Price | Change | Sq Ft Price |
|---|---|---|---|---|
| 05/01/2025 05/01/25 | Rented | $1,950 | 0.0% | -- |
| 04/14/2025 04/14/25 | Under Contract | -- | -- | -- |
| 04/12/2025 04/12/25 | For Rent | $1,950 | 0.0% | -- |
| 03/31/2025 03/31/25 | Sold | $290,000 | -6.5% | $187 / Sq Ft |
| 03/10/2025 03/10/25 | Pending | -- | -- | -- |
| 12/27/2024 12/27/24 | Price Changed | $310,000 | -3.1% | $200 / Sq Ft |
| 11/07/2024 11/07/24 | Price Changed | $320,000 | -3.0% | $207 / Sq Ft |
| 09/09/2024 09/09/24 | Price Changed | $330,000 | -2.9% | $213 / Sq Ft |
| 08/29/2024 08/29/24 | For Sale | $340,000 | +64.3% | $220 / Sq Ft |
| 12/17/2023 12/17/23 | Off Market | $207,000 | -- | -- |
| 12/17/2023 12/17/23 | Off Market | $320,000 | -- | -- |
| 01/26/2022 01/26/22 | Sold | $320,000 | +2.6% | $207 / Sq Ft |
| 01/24/2022 01/24/22 | Pending | -- | -- | -- |
| 12/28/2021 12/28/21 | For Sale | $312,000 | +50.7% | $202 / Sq Ft |
| 11/21/2017 11/21/17 | Sold | $207,000 | -1.2% | $134 / Sq Ft |
| 10/25/2017 10/25/17 | For Sale | $209,500 | -- | $135 / Sq Ft |
| 10/24/2017 10/24/17 | Pending | -- | -- | -- |
Tax History Compared to Growth
Tax History
| Year | Tax Paid | Tax Assessment Tax Assessment Total Assessment is a certain percentage of the fair market value that is determined by local assessors to be the total taxable value of land and additions on the property. | Land | Improvement |
|---|---|---|---|---|
| 2025 | $5,285 | $274,383 | $55,000 | $219,383 |
| 2024 | $5,285 | $277,339 | $65,000 | $212,339 |
| 2023 | $5,285 | $272,918 | $65,000 | $207,918 |
| 2022 | $3,618 | $187,997 | $0 | $0 |
| 2021 | $3,555 | $182,521 | $0 | $0 |
| 2020 | $3,504 | $180,001 | $0 | $0 |
| 2019 | $3,535 | $175,954 | $0 | $0 |
| 2018 | $3,505 | $172,673 | $0 | $0 |
| 2017 | $1,976 | $25,000 | $25,000 | $0 |
| 2016 | $1,769 | $25,000 | $0 | $0 |
| 2015 | $1,777 | $25,000 | $0 | $0 |
| 2014 | -- | $5,926 | $0 | $0 |
Agents Affiliated with this Home
-
JEANNA SULLIVAN
J
Seller's Agent in 2025
JEANNA SULLIVAN
REAL ESTATE GALLERY PROPERTY MANAGEMENT INC
(904) 480-2605
1 in this area
31 Total Sales
-
JULIE BENTLEY

Seller's Agent in 2025
JULIE BENTLEY
WATSON REALTY CORP
(904) 576-0706
12 in this area
47 Total Sales
-
L
Buyer's Agent in 2025
LISA PRIESTER
KELLER WILLIAMS JACKSONVILLE
-
Tareq Arsalla

Buyer's Agent in 2025
Tareq Arsalla
ENGEL & VOLKERS FIRST COAST
(904) 994-8273
2 in this area
167 Total Sales
-
Kelly Crouse

Seller's Agent in 2022
Kelly Crouse
BERKSHIRE HATHAWAY HOMESERVICES FLORIDA NETWORK REALTY
(904) 229-6425
10 in this area
85 Total Sales
-
J
Seller's Agent in 2017
JOCELYN ALLEN-BEEDE
ALLEN CORNERSTONE REALTY INC
Map
Source: realMLS (Northeast Florida Multiple Listing Service)
MLS Number: 1146743
APN: 026403-0610
- 168 Nelson Ln
- 176 Nelson Ln
- 181 Richmond Dr
- 53 Nelson Ln
- 219 Richmond Dr
- 245 Richmond Dr
- 517 Richmond Dr
- 287 Richmond Dr
- 506 Richmond Dr
- 120 Lucaya Ct
- 104 Moselle Ln
- 209 N Arabella Way
- 180 Ellsworth Cir
- 200 Ellsworth Cir
- 100 Coppinger Place
- 368 Saint John's Forest Blvd
- 107 Broadbranch Way
- 10815 Russell Sampson Rd
- 120 Ellsworth Cir
- 4441 Comanche Trail Blvd
