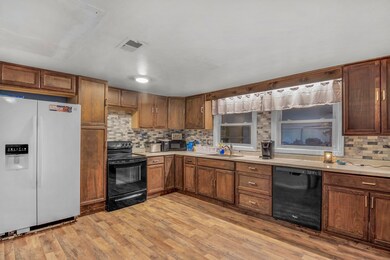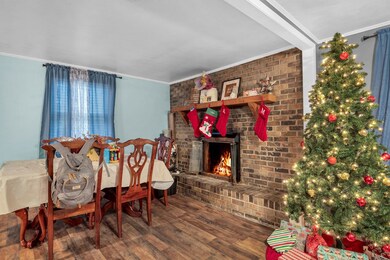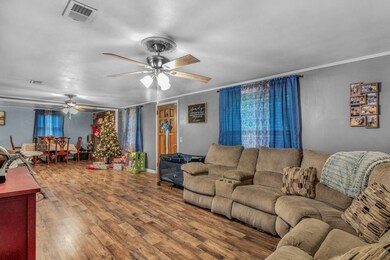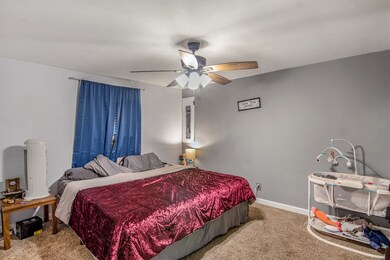
Highlights
- Above Ground Pool
- Newly Painted Property
- Pole Barn
- Home fronts a pond
- Ranch Style House
- No HOA
About This Home
As of February 2023Have you been looking for plenty of space to call your own? Here are 3 acres just waiting for you! Along with the 3 bedroom/1 bath home, this property features a pole barn with attached powered shop, huge garden with irrigation, muscadines, an above ground pool and a pond! As you enter the home through the covered back porch, you'll find nearly every square foot has been freshly renovated. All appliances will remain. Come see this one for yourself! Call me or your real estate agent today to schedule your showing! Owner occupied but easy to show.
Last Agent to Sell the Property
Banks Real Estate License #406056 Listed on: 12/14/2022
Home Details
Home Type
- Single Family
Est. Annual Taxes
- $1,196
Year Built
- 1967
Lot Details
- 3 Acre Lot
- Home fronts a pond
- Dirt Road
- Partially Fenced Property
- Chain Link Fence
- Irrigation
Home Design
- Ranch Style House
- Newly Painted Property
- Updated or Remodeled
- Brick or Stone Mason
- Metal Roof
- Masonry
Interior Spaces
- 1,300 Sq Ft Home
- Sheet Rock Walls or Ceilings
- Living Room with Fireplace
- Combination Kitchen and Dining Room
- Crawl Space
Kitchen
- Electric Oven
- Microwave
- Freezer
- Dishwasher
Bedrooms and Bathrooms
- 3 Bedrooms
- 1 Full Bathroom
Laundry
- Dryer
- Washer
Parking
- Unpaved Driveway
- Unpaved Parking
Outdoor Features
- Above Ground Pool
- Covered patio or porch
- Pole Barn
- Separate Outdoor Workshop
- Outbuilding
Utilities
- Central Heating and Cooling System
- Private Company Owned Well
- Electric Water Heater
- Septic Tank
Community Details
- No Home Owners Association
Listing and Financial Details
- Assessor Parcel Number 98129
Ownership History
Purchase Details
Home Financials for this Owner
Home Financials are based on the most recent Mortgage that was taken out on this home.Purchase Details
Home Financials for this Owner
Home Financials are based on the most recent Mortgage that was taken out on this home.Purchase Details
Purchase Details
Purchase Details
Similar Homes in Jesup, GA
Home Values in the Area
Average Home Value in this Area
Purchase History
| Date | Type | Sale Price | Title Company |
|---|---|---|---|
| Warranty Deed | $170,000 | -- | |
| Warranty Deed | $116,000 | -- | |
| Deed | $57,500 | -- | |
| Deed | $30,500 | -- | |
| Deed | -- | -- |
Mortgage History
| Date | Status | Loan Amount | Loan Type |
|---|---|---|---|
| Open | $173,910 | VA | |
| Previous Owner | $131,185 | FHA |
Property History
| Date | Event | Price | Change | Sq Ft Price |
|---|---|---|---|---|
| 02/13/2023 02/13/23 | Sold | $170,000 | +1.2% | $131 / Sq Ft |
| 01/15/2023 01/15/23 | Pending | -- | -- | -- |
| 01/09/2023 01/09/23 | Price Changed | $168,000 | -4.0% | $129 / Sq Ft |
| 12/15/2022 12/15/22 | For Sale | $175,000 | +50.9% | $135 / Sq Ft |
| 12/23/2021 12/23/21 | Sold | $116,000 | 0.0% | $89 / Sq Ft |
| 10/18/2021 10/18/21 | Pending | -- | -- | -- |
| 10/08/2021 10/08/21 | For Sale | $116,000 | -- | $89 / Sq Ft |
Tax History Compared to Growth
Tax History
| Year | Tax Paid | Tax Assessment Tax Assessment Total Assessment is a certain percentage of the fair market value that is determined by local assessors to be the total taxable value of land and additions on the property. | Land | Improvement |
|---|---|---|---|---|
| 2024 | $1,196 | $45,163 | $12,000 | $33,163 |
| 2023 | $943 | $31,443 | $6,238 | $25,205 |
| 2022 | $990 | $31,443 | $6,238 | $25,205 |
| 2021 | $953 | $31,443 | $6,238 | $25,205 |
| 2020 | $953 | $31,757 | $6,552 | $25,205 |
| 2019 | $953 | $31,757 | $6,552 | $25,205 |
| 2018 | $0 | $31,757 | $6,552 | $25,205 |
| 2017 | $953 | $31,757 | $6,552 | $25,205 |
| 2016 | -- | $31,757 | $6,552 | $25,205 |
| 2014 | -- | $31,757 | $6,552 | $25,205 |
| 2013 | -- | $31,757 | $6,552 | $25,205 |
Agents Affiliated with this Home
-
J
Seller's Agent in 2023
Jessica Kramer
Banks Real Estate
(912) 424-6847
92 Total Sales
-
B
Buyer's Agent in 2023
Billy Tully
Exp Realty LLC
(912) 610-3351
34 Total Sales
Map
Source: Hinesville Area Board of REALTORS®
MLS Number: 146101
APN: 98-129
- 2636 Beechwood Dr
- 2606 Beechwood Dr
- 0 Rayonier Rd
- 1275 Rayonier Rd
- 47 Yellow Pine Rd
- 50 Sangster Rd
- 1 AC Lot Linden Bluff Rd
- 2201 Beechwood Dr
- 240 Pine Ridge Rd
- 290 Yellow Pine Rd
- 125 Pleasant Way
- 721 Linden Bluff Rd
- 193 W Melody Dr
- 161 Evors Rd
- 586 Church Cir
- 131 Mill Creek Ln
- 290 Rodman Rd
- 189 Sooner Dr
- 404 River Ridge Cir
- 95 Mayflower Rd






