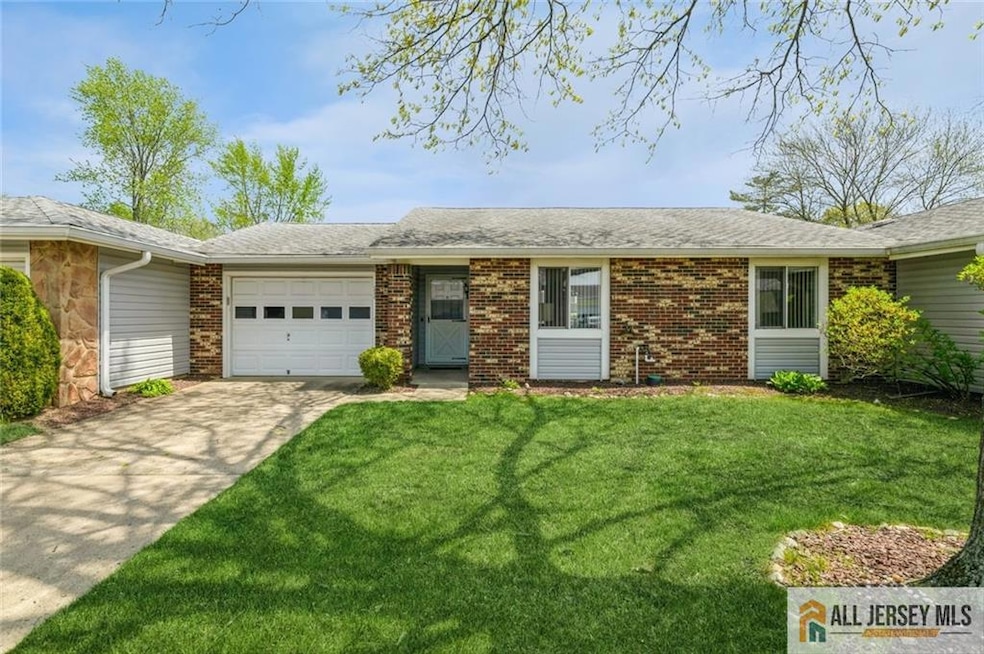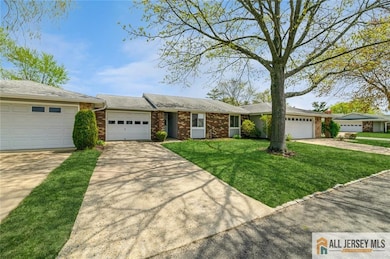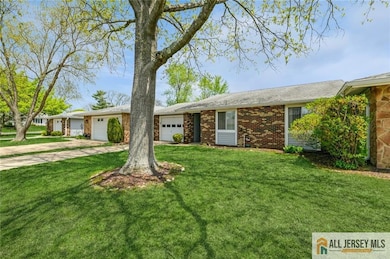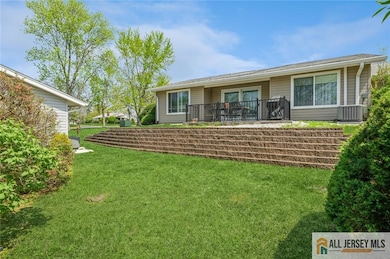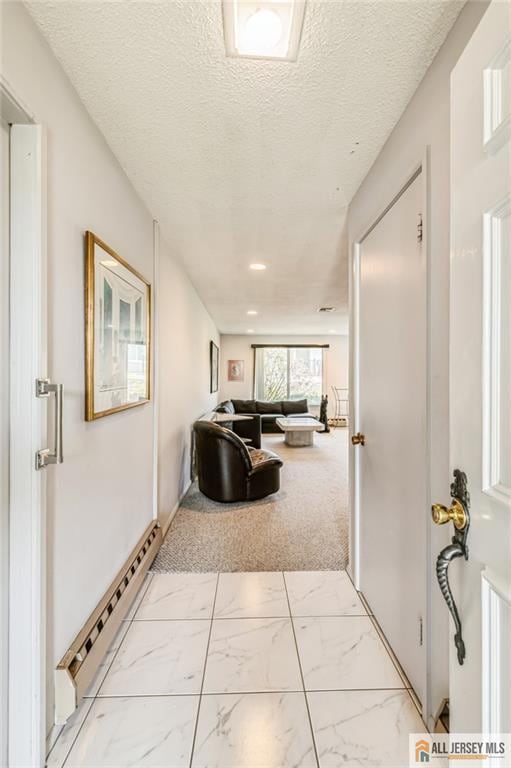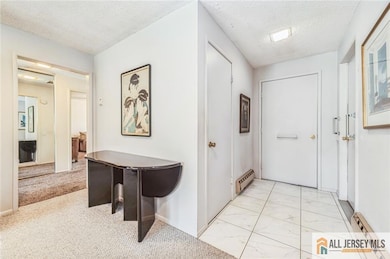
$379,000
- 3 Beds
- 2 Baths
- 1,491 Sq Ft
- 214 Branch Rd
- Monroe Township, NJ
Welcome to easy-breezy living in this spacious Braeburn model, tucked in the heart of Clearbrook's friendly 55+ community. With a bright, open layout, this detached home features a cozy great room, sun-filled living and dining areas, and a kitchen that's perfect for cooking or catching up with friends. The primary suite has its own private bathroom, plus two extra rooms ready for guests, hobbies,
Suzanne Nadwodny ERA CENTRAL LEVINSON
