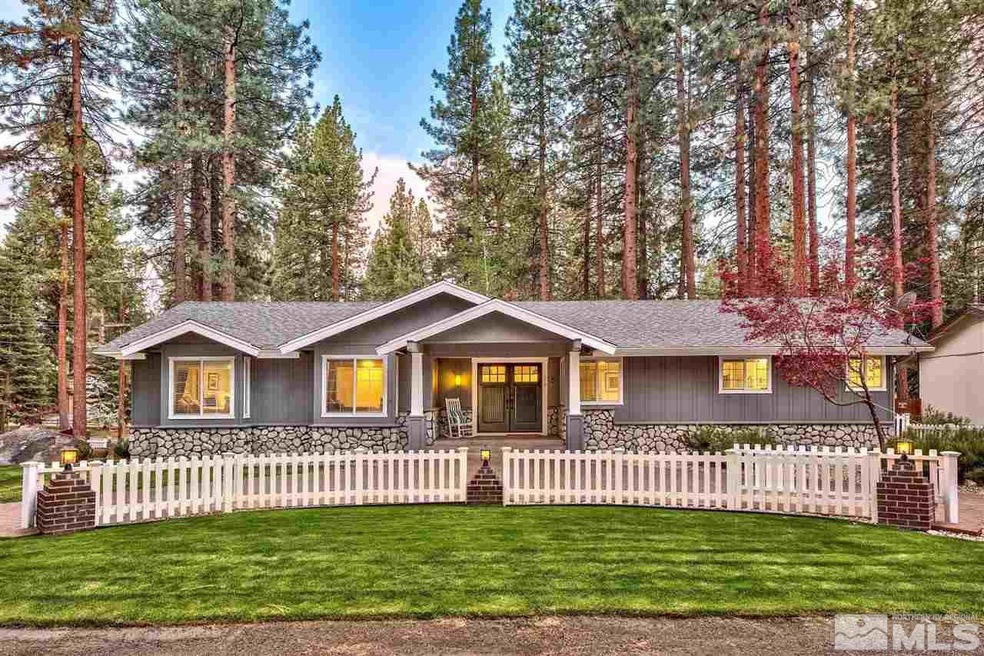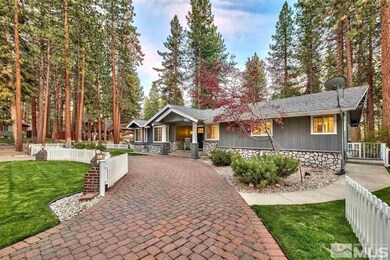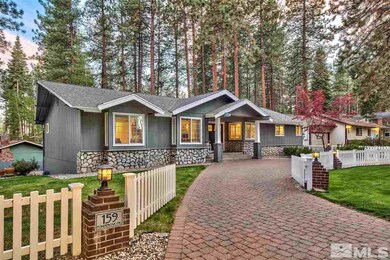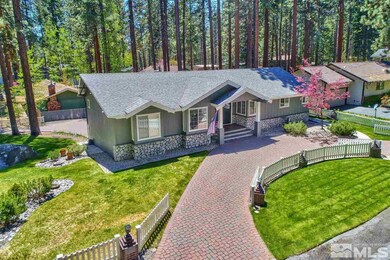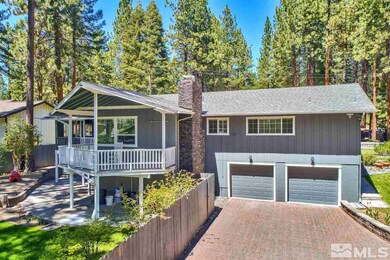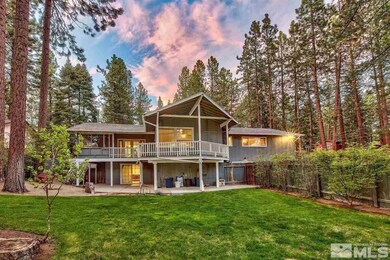
159 Ponderosa Dr Zephyr Cove, NV 89448
Estimated Value: $1,769,000 - $2,078,000
Highlights
- Beach Front
- RV Access or Parking
- Deck
- Zephyr Cove Elementary School Rated A-
- View of Trees or Woods
- Wood Flooring
About This Home
As of July 2021Meticulously maintained and thoughtfully re-imagined, this striking Skyland residence sits on a .31-acre corner lot that provides generous outdoor spaces and manicured grounds. The property is just a short walk to the homeowner’s beach or the forest entrance where a well-maintained trail system leads to Zephyr Cove. Enjoy mostly single level, open concept living, warmed by plush carpeting, extensive use of rich bamboo flooring and tasteful décor., Designed with culinary pursuits in mind, the kitchen has undergone a major renovation and features contemporary cabinetry, commercial appliances and durable Dekton countertops. The main level affords access to a considerable covered deck while the lower-level tenders an even larger concrete patio, accessed by a refurbished composite staircase. 3 bedrooms and 2 baths are found on the main level, including the Master Suite while the lower level delivers an additional bed and bath plus a massive bonus room that could be used as an office, gaming area or cinema. Parking abounds with 2 substantial driveways that includes a heated snow melt system in front of the 2-car garage. Adjacent to the garage is a large workshop that is not included in the total living sq footage.
Home Details
Home Type
- Single Family
Est. Annual Taxes
- $3,136
Year Built
- Built in 1964
Lot Details
- 0.31 Acre Lot
- Beach Front
- Back Yard Fenced
- Landscaped
- Corner Lot
- Level Lot
- Front and Back Yard Sprinklers
- Sprinklers on Timer
Parking
- 2 Car Attached Garage
- Garage Door Opener
- RV Access or Parking
Home Design
- Brick or Stone Mason
- Slab Foundation
- Pitched Roof
- Shingle Roof
- Composition Roof
- Asphalt Roof
- Wood Siding
- Stick Built Home
Interior Spaces
- 2,895 Sq Ft Home
- 2-Story Property
- Ceiling Fan
- Circulating Fireplace
- Self Contained Fireplace Unit Or Insert
- Double Pane Windows
- Low Emissivity Windows
- Vinyl Clad Windows
- Blinds
- Mud Room
- Entrance Foyer
- Living Room with Fireplace
- Combination Kitchen and Dining Room
- Home Office
- Library
- Bonus Room
- Game Room
- Workshop
- Sewing Room
- Views of Woods
- Crawl Space
- Fire and Smoke Detector
Kitchen
- Double Oven
- Dishwasher
- Kitchen Island
- Disposal
Flooring
- Wood
- Carpet
- Ceramic Tile
- Travertine
Bedrooms and Bathrooms
- 4 Bedrooms
- Walk-In Closet
- 3 Full Bathrooms
- Primary Bathroom includes a Walk-In Shower
Laundry
- Laundry Room
- Dryer
- Washer
- Laundry Cabinets
- Shelves in Laundry Area
Outdoor Features
- Deck
- Patio
Schools
- Zephyr Cove Elementary School
- Whittell High School - Grades 7 + 8 Middle School
- Whittell - Grades 9-12 High School
Utilities
- Heating System Uses Natural Gas
- Baseboard Heating
- Gas Water Heater
- Internet Available
- Phone Available
- Cable TV Available
Community Details
- No Home Owners Association
- The community has rules related to covenants, conditions, and restrictions
Listing and Financial Details
- Home warranty included in the sale of the property
- Assessor Parcel Number 131803212057
Ownership History
Purchase Details
Home Financials for this Owner
Home Financials are based on the most recent Mortgage that was taken out on this home.Purchase Details
Home Financials for this Owner
Home Financials are based on the most recent Mortgage that was taken out on this home.Purchase Details
Home Financials for this Owner
Home Financials are based on the most recent Mortgage that was taken out on this home.Purchase Details
Similar Homes in the area
Home Values in the Area
Average Home Value in this Area
Purchase History
| Date | Buyer | Sale Price | Title Company |
|---|---|---|---|
| Sand Justin | $1,660,000 | Old Republic Title Company | |
| Lavo Kevin Michael | $740,000 | First Centennial Title Compa | |
| Grissom James Robert | -- | First American Title Paseo | |
| Grissom James R | -- | None Available | |
| Grissom James R | -- | None Available |
Mortgage History
| Date | Status | Borrower | Loan Amount |
|---|---|---|---|
| Open | Sand Justin | $996,000 | |
| Previous Owner | Lavo Family Trust | $290,400 | |
| Previous Owner | Lavo Kevin Michael | $290,400 | |
| Previous Owner | Lavo Kevin Michael | $288,577 | |
| Previous Owner | Lavo Kevin Michael | $302,000 | |
| Previous Owner | Grissom James Robert | $150,000 | |
| Previous Owner | Grissom James Robert | $369,000 | |
| Previous Owner | Grissom James Robert | $247,000 |
Property History
| Date | Event | Price | Change | Sq Ft Price |
|---|---|---|---|---|
| 07/02/2021 07/02/21 | Sold | $1,660,000 | -1.7% | $573 / Sq Ft |
| 05/26/2021 05/26/21 | Pending | -- | -- | -- |
| 05/16/2021 05/16/21 | For Sale | $1,688,000 | +128.1% | $583 / Sq Ft |
| 06/09/2017 06/09/17 | Sold | $740,000 | -20.3% | $256 / Sq Ft |
| 05/03/2017 05/03/17 | Pending | -- | -- | -- |
| 08/15/2016 08/15/16 | For Sale | $929,000 | -- | $321 / Sq Ft |
Tax History Compared to Growth
Tax History
| Year | Tax Paid | Tax Assessment Tax Assessment Total Assessment is a certain percentage of the fair market value that is determined by local assessors to be the total taxable value of land and additions on the property. | Land | Improvement |
|---|---|---|---|---|
| 2025 | $3,543 | $253,267 | $192,500 | $60,767 |
| 2024 | $3,496 | $243,665 | $183,750 | $59,915 |
| 2023 | $3,333 | $237,761 | $183,750 | $54,011 |
| 2022 | $3,333 | $213,908 | $164,500 | $49,408 |
| 2021 | $3,230 | $194,831 | $148,750 | $46,081 |
| 2020 | $3,136 | $193,177 | $148,750 | $44,427 |
| 2019 | $3,036 | $170,484 | $127,750 | $42,734 |
| 2018 | $2,946 | $163,222 | $122,500 | $40,722 |
| 2017 | $2,855 | $145,090 | $105,000 | $40,090 |
| 2016 | $2,784 | $143,692 | $105,000 | $38,692 |
| 2015 | $2,777 | $143,692 | $105,000 | $38,692 |
| 2014 | $4,931 | $140,542 | $105,000 | $35,542 |
Agents Affiliated with this Home
-
Mark Salmon

Seller's Agent in 2021
Mark Salmon
Compass
(530) 645-2777
9 in this area
273 Total Sales
-
Joel Baker

Buyer's Agent in 2021
Joel Baker
Coldwell Banker Select Incline
(775) 831-1515
3 in this area
38 Total Sales
-
Jim Porter

Seller's Agent in 2017
Jim Porter
Coldwell Banker Select ZC
(775) 901-6589
6 in this area
51 Total Sales
Map
Source: Northern Nevada Regional MLS
MLS Number: 210006708
APN: 1318-03-212-057
- 161 Willow Dr
- 1030 Lynn Way
- 189 Ray Way
- 88 Skyland Ct
- 88 Skyland Ct
- 1080 Skyland Dr
- 712 Lakeview Dr
- 1146 Highway 50
- 1227 Highway 50
- 1227 Us Highway 50
- 1280 Hidden Woods Dr
- 1263 Hidden Woods Dr
- 213 Cedar Ridge
- 210 Cedar Ridge
- 1208 Tahoe Glen Dr
- 1206 Tahoe Glen Dr
- 699 Lakeview Dr
- 223 Lyons Ave
- 228 Bedell Ave
- 232 Bedell Ave
- 159 Ponderosa Dr
- 153 Ponderosa Dr
- 158 Ponderosa Dr
- 1005 Red Fir Dr
- 1015 Red Fir Dr
- 1002 Red Fir Dr
- 1018 Red Fir Dr
- 150 Ponderosa Dr
- 1009 Red Fir Dr
- 149 Ponderosa Dr
- 188 Willow Dr
- 1017 Red Fir Dr
- 176 Willow Dr
- 185 Willow Dr
- 143 Ponderosa Dr
- 187 Willow Dr
- 1020 Red Fir Dr
- 1008 Myron Dr
- 175 Willow Dr
- 189 Carson Dr
