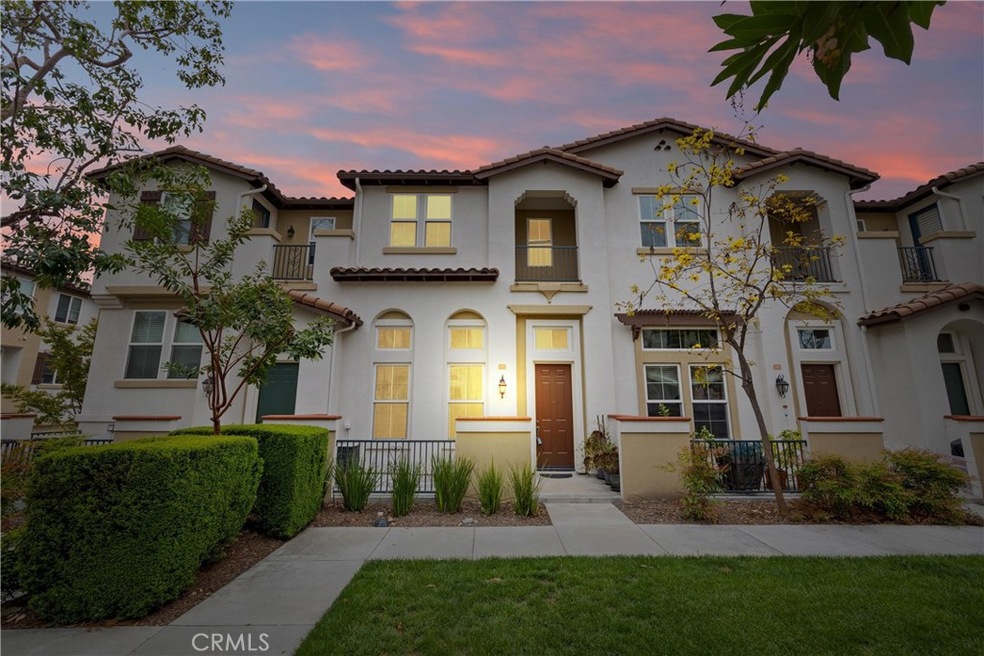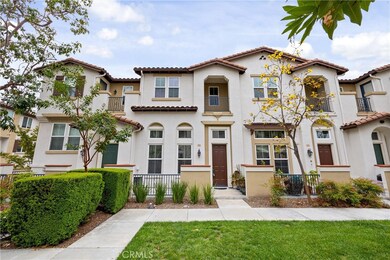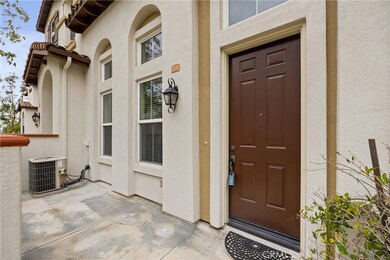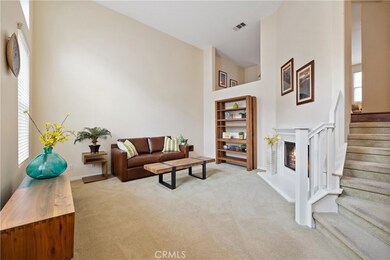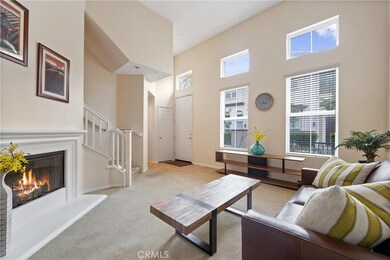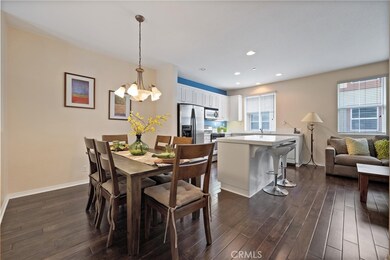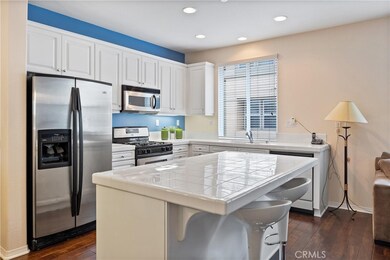
159 Principia Ct Claremont, CA 91711
Village NeighborhoodHighlights
- Spa
- 0.73 Acre Lot
- Cul-De-Sac
- Sycamore Elementary School Rated A
- 2 Car Direct Access Garage
- 1-minute walk to Rosa Torrez Park
About This Home
As of May 2023WONDERFUL LOCATION IN "CLAREMONT VILLAGE WALK" WITHIN WALKING DISTANCE TO PACKING HOUSE, SHOPS, RESTAURANTS AND METROLINK STATION! MOVE RIGHT IN TO THIS BEAUTIFUL 3 BEDROOM CONDO WITH ATTACHED 2 CAR GARAGE AND PRIVATE FRONT PATIO. KITCHEN AND LIVING AREA HAVE BEEN UPGRADED WITH ENGINEERED WOOD FLOORS AND SHOW LIGHT AND BRIGHT! SPACIOUS LIVING ROOM FEATURES A GAS FIREPLACE. WELL APPOINTED KITCHEN WITH PLENTY OF STORAGE SPACE AND A LARGE CENTER ISLAND/ BREAKFAST BAR OPENS TO FAMIY ROOM. PLENTY OF WINDOWS FOR NATURAL LIGHT, HIGH CEILINGS, PRIVATE VIEWING BALCONY OFF PRIMARY BEDROOM SUITE. INSIDE LAUNDRY. LARGE COMMUNITY GRASS AREA, PARK AND ALSO FEATURES A POOL AND SPA. GUEST PARKING WITH PERMIT.
Last Agent to Sell the Property
First Team Real Estate License #01168509 Listed on: 04/19/2023

Property Details
Home Type
- Condominium
Est. Annual Taxes
- $9,213
Year Built
- Built in 2004
Lot Details
- Two or More Common Walls
- Cul-De-Sac
HOA Fees
- $375 Monthly HOA Fees
Parking
- 2 Car Direct Access Garage
- Parking Available
Home Design
- Turnkey
Interior Spaces
- 1,450 Sq Ft Home
- 3-Story Property
- Living Room with Fireplace
- Laminate Flooring
- Laundry Room
Kitchen
- Gas Range
- Kitchen Island
- Tile Countertops
Bedrooms and Bathrooms
- 3 Bedrooms
- All Upper Level Bedrooms
Outdoor Features
- Spa
- Patio
- Exterior Lighting
Utilities
- Central Heating and Cooling System
Listing and Financial Details
- Tax Lot 2
- Tax Tract Number 53807
- Assessor Parcel Number 8313027104
- $643 per year additional tax assessments
Community Details
Overview
- 173 Units
- Village Walk Association, Phone Number (909) 399-3103
Recreation
- Community Pool
- Community Spa
Ownership History
Purchase Details
Home Financials for this Owner
Home Financials are based on the most recent Mortgage that was taken out on this home.Purchase Details
Home Financials for this Owner
Home Financials are based on the most recent Mortgage that was taken out on this home.Similar Homes in the area
Home Values in the Area
Average Home Value in this Area
Purchase History
| Date | Type | Sale Price | Title Company |
|---|---|---|---|
| Grant Deed | $740,000 | Chicago Title | |
| Grant Deed | $465,500 | Fidelity National Title Co |
Mortgage History
| Date | Status | Loan Amount | Loan Type |
|---|---|---|---|
| Open | $555,000 | New Conventional | |
| Previous Owner | $460,000 | Unknown | |
| Previous Owner | $57,400 | Credit Line Revolving | |
| Previous Owner | $93,070 | Credit Line Revolving | |
| Previous Owner | $372,000 | New Conventional |
Property History
| Date | Event | Price | Change | Sq Ft Price |
|---|---|---|---|---|
| 07/08/2025 07/08/25 | For Sale | $795,000 | +7.4% | $548 / Sq Ft |
| 05/24/2023 05/24/23 | Sold | $740,000 | 0.0% | $510 / Sq Ft |
| 04/25/2023 04/25/23 | Pending | -- | -- | -- |
| 04/19/2023 04/19/23 | For Sale | $739,900 | -- | $510 / Sq Ft |
Tax History Compared to Growth
Tax History
| Year | Tax Paid | Tax Assessment Tax Assessment Total Assessment is a certain percentage of the fair market value that is determined by local assessors to be the total taxable value of land and additions on the property. | Land | Improvement |
|---|---|---|---|---|
| 2024 | $9,213 | $754,800 | $476,850 | $277,950 |
| 2023 | $7,624 | $623,651 | $267,947 | $355,704 |
| 2022 | $7,500 | $611,424 | $262,694 | $348,730 |
| 2021 | $7,383 | $599,437 | $257,544 | $341,893 |
| 2019 | $7,037 | $581,659 | $249,906 | $331,753 |
| 2018 | $6,900 | $570,255 | $245,006 | $325,249 |
| 2016 | $6,278 | $534,000 | $228,000 | $306,000 |
| 2015 | $6,066 | $515,000 | $220,000 | $295,000 |
| 2014 | $5,943 | $500,000 | $214,000 | $286,000 |
Agents Affiliated with this Home
-
Razieh Farzad

Seller's Agent in 2025
Razieh Farzad
RE/MAX
(909) 373-5093
1 in this area
53 Total Sales
-
Erin Williamson Team

Seller's Agent in 2023
Erin Williamson Team
First Team Real Estate
(714) 612-4297
2 in this area
102 Total Sales
-
Danny Williamson
D
Seller Co-Listing Agent in 2023
Danny Williamson
First Team Real Estate
(714) 269-4020
1 in this area
40 Total Sales
Map
Source: California Regional Multiple Listing Service (CRMLS)
MLS Number: PW23064420
APN: 8313-027-104
- 194 Principia Ct
- 254 Piedmont Ave
- 330 W 6th St
- 267 Olive St
- 960 E Bonita Ave Unit 94
- 960 E Bonita Ave Unit 4
- 898 Seville Ln
- 474 Georgia Ct
- 506 Geneva Ave
- 2705 Meyer Ln
- 843 Seville Ln
- 2440 Merrywood St
- 143 E Arrow Hwy
- 526 W 12th St
- 1006 Vanderbilt Ave
- 607 S Indian Hill Blvd Unit A
- 1111 N Indian Hill Blvd
- 2360 Lovejoy St
- 797 Plum Ln
- 823 Amber Oaks Cir
