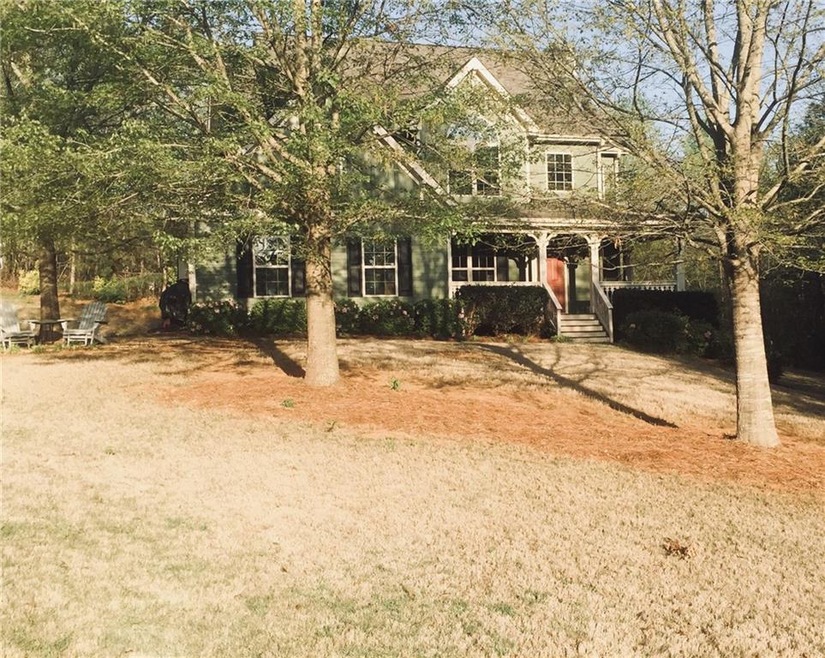159 Robin Way Jefferson, GA 30549
Highlights
- Separate his and hers bathrooms
- Deck
- Bonus Room
- Craftsman Architecture
- Wood Flooring
- Great Room
About This Home
As of February 2024REDUCED!!! Sought After GUM SPRINGS ELEMENTARY! FINCH LANDING SUBDIVISION! COMMUNITY POOL! OPEN FLOOR PLAN!HARDWOOD FLOORS! STONE FIREPLACE BOOKSHELVES! 2-Story Foyer, !!FORMAL DINING w wainscoting! Upstairs 4 Bedrooms, 4th Bedroom VAULTED & Palladian Window (area for closet or Armoire)!OVER SIZED Main Suite includes 2 closets & Huge Walk-in Closet could be office/workout rm/Nursery, Large Bath w Garden Tub & Sep Shower! LAMINATE FLOORING UPSTAIRS! SIDE ENTRY GARAGE! FULL BASEMENT!! CULDESAC Lot! NEW ROOF 2 yrs old! TWO NEW LENNOX HVAC UNITS 1 yr old!! FRESH PAINT!!
Home Details
Home Type
- Single Family
Est. Annual Taxes
- $2,493
Year Built
- Built in 2006
Lot Details
- 0.8 Acre Lot
- Cul-De-Sac
HOA Fees
- $29 Monthly HOA Fees
Parking
- 2 Car Attached Garage
- Side Facing Garage
Home Design
- Craftsman Architecture
- Traditional Architecture
- Shingle Roof
- Cement Siding
Interior Spaces
- 2,126 Sq Ft Home
- 2-Story Property
- Bookcases
- Tray Ceiling
- Ceiling Fan
- Factory Built Fireplace
- Insulated Windows
- Two Story Entrance Foyer
- Family Room with Fireplace
- Great Room
- Breakfast Room
- Formal Dining Room
- Bonus Room
- Wood Flooring
- Fire and Smoke Detector
Kitchen
- Open to Family Room
- Electric Range
- Microwave
- Dishwasher
- Solid Surface Countertops
- Wood Stained Kitchen Cabinets
Bedrooms and Bathrooms
- 4 Bedrooms
- Dual Closets
- Walk-In Closet
- Separate his and hers bathrooms
- Dual Vanity Sinks in Primary Bathroom
- Separate Shower in Primary Bathroom
- Soaking Tub
Laundry
- Laundry Room
- Laundry on main level
Unfinished Basement
- Basement Fills Entire Space Under The House
- Interior and Exterior Basement Entry
- Stubbed For A Bathroom
- Natural lighting in basement
Outdoor Features
- Deck
- Front Porch
Schools
- Gum Springs Elementary School
- West Jackson Middle School
- Jackson County High School
Utilities
- Forced Air Zoned Cooling and Heating System
- Electric Water Heater
- Septic Tank
Additional Features
- Accessible Entrance
- Energy-Efficient Windows
Listing and Financial Details
- Tax Lot 100
- Assessor Parcel Number 083D 100
Community Details
Overview
- Finch Landing HOA
- Finch Landing Subdivision
Recreation
- Community Playground
- Community Pool
Map
Home Values in the Area
Average Home Value in this Area
Property History
| Date | Event | Price | Change | Sq Ft Price |
|---|---|---|---|---|
| 02/15/2024 02/15/24 | Sold | $435,000 | 0.0% | $142 / Sq Ft |
| 01/08/2024 01/08/24 | Pending | -- | -- | -- |
| 11/26/2023 11/26/23 | Price Changed | $435,000 | -10.3% | $142 / Sq Ft |
| 11/14/2023 11/14/23 | For Sale | $484,777 | +82.9% | $158 / Sq Ft |
| 10/04/2019 10/04/19 | Sold | $265,000 | -2.6% | $125 / Sq Ft |
| 08/27/2019 08/27/19 | Pending | -- | -- | -- |
| 08/19/2019 08/19/19 | Price Changed | $272,000 | -0.7% | $128 / Sq Ft |
| 07/31/2019 07/31/19 | Price Changed | $274,000 | -1.8% | $129 / Sq Ft |
| 07/19/2019 07/19/19 | For Sale | $279,000 | +6.6% | $131 / Sq Ft |
| 07/16/2018 07/16/18 | Sold | $261,700 | -3.0% | $123 / Sq Ft |
| 05/11/2018 05/11/18 | Pending | -- | -- | -- |
| 04/24/2018 04/24/18 | Price Changed | $269,900 | -3.6% | $127 / Sq Ft |
| 04/11/2018 04/11/18 | For Sale | $279,900 | -- | $132 / Sq Ft |
Tax History
| Year | Tax Paid | Tax Assessment Tax Assessment Total Assessment is a certain percentage of the fair market value that is determined by local assessors to be the total taxable value of land and additions on the property. | Land | Improvement |
|---|---|---|---|---|
| 2024 | $3,508 | $134,080 | $20,000 | $114,080 |
| 2023 | $3,508 | $121,720 | $20,000 | $101,720 |
| 2022 | $3,120 | $106,360 | $20,000 | $86,360 |
| 2021 | $3,141 | $106,360 | $20,000 | $86,360 |
| 2020 | $2,815 | $87,200 | $16,000 | $71,200 |
| 2019 | $2,856 | $87,200 | $16,000 | $71,200 |
| 2018 | $2,777 | $83,760 | $16,000 | $67,760 |
| 2017 | $2,512 | $75,101 | $16,000 | $59,101 |
| 2016 | $2,526 | $75,101 | $16,000 | $59,101 |
| 2015 | $2,322 | $69,101 | $10,000 | $59,101 |
| 2014 | $2,062 | $61,204 | $10,000 | $51,204 |
| 2013 | -- | $56,652 | $10,000 | $46,652 |
Mortgage History
| Date | Status | Loan Amount | Loan Type |
|---|---|---|---|
| Previous Owner | $213,000 | New Conventional | |
| Previous Owner | $223,150 | New Conventional |
Deed History
| Date | Type | Sale Price | Title Company |
|---|---|---|---|
| Warranty Deed | $435,000 | -- | |
| Limited Warranty Deed | $265,000 | -- | |
| Warranty Deed | $261,700 | -- | |
| Deed | $234,900 | -- | |
| Deed | $44,900 | -- |
Source: First Multiple Listing Service (FMLS)
MLS Number: 5994121
APN: 083D-100

