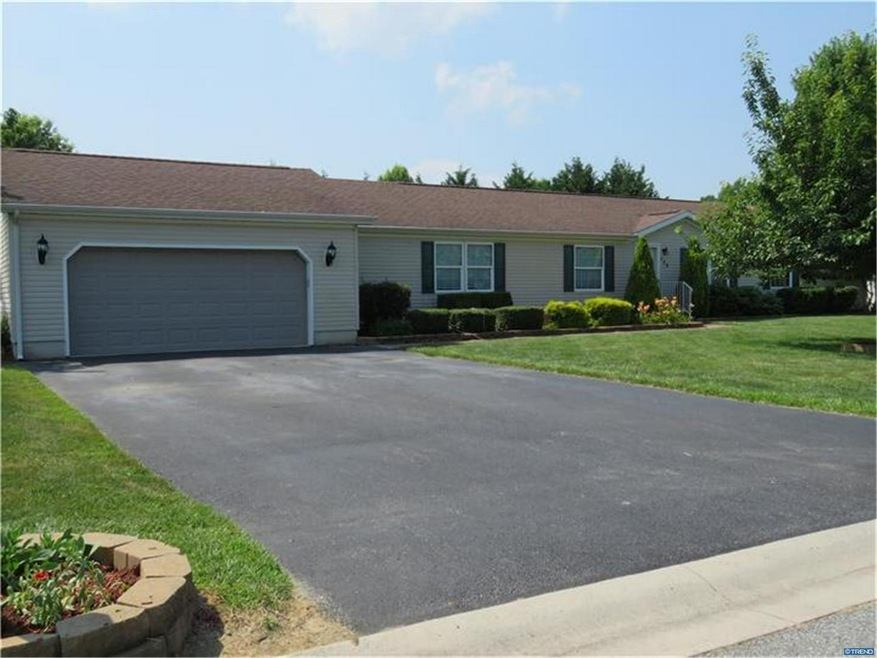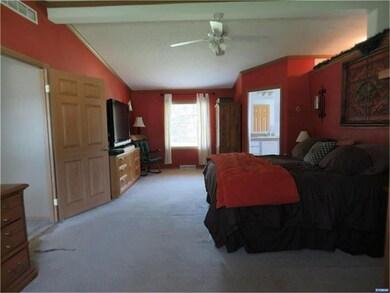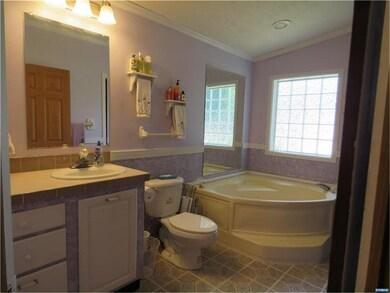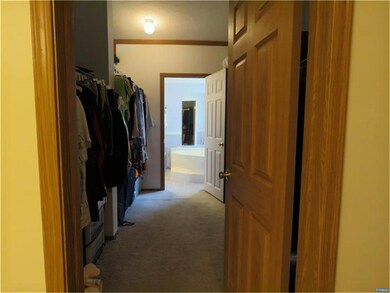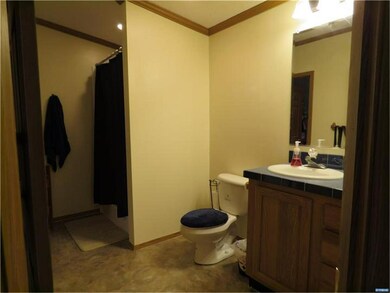
159 Spring Ridge Way Camden Wyoming, DE 19934
Highlights
- Wood Flooring
- Skylights
- Living Room
- Caesar Rodney High School Rated A-
- Butlers Pantry
- Laundry Room
About This Home
As of May 2024This pleasant ranch style layout includes an open concept kitchen/ breakfast/ family room area, dining room, living room, three bedrooms, three bathrooms, and a two-car garage. The huge master bedroom has plenty of space for a king size bed and sitting area and includes his and her en suites and a large walk through closet. The formal dining room easily accommodates atable for 8 and china cabinets. The kitchen features an island with storage and plenty of cabinets and counterspace. Walk in laundry area comes complete with hanging shelves for additional storage. This class C home with retired title is located on a quarter acre lot. The community features lots of open common space and ponds (stocked with small fish).
Last Agent to Sell the Property
Sharon Faries
Patterson-Schwartz-Dover
Property Details
Home Type
- Mobile/Manufactured
Est. Annual Taxes
- $1,475
Year Built
- Built in 2002
Lot Details
- 0.56 Acre Lot
- Lot Dimensions are 158x187
- Property is in good condition
HOA Fees
- $175 Monthly HOA Fees
Home Design
- Vinyl Siding
Interior Spaces
- Property has 1 Level
- Ceiling Fan
- Skylights
- Family Room
- Living Room
- Dining Room
Kitchen
- Butlers Pantry
- Built-In Range
- Built-In Microwave
- Dishwasher
- Kitchen Island
Flooring
- Wood
- Wall to Wall Carpet
- Vinyl
Bedrooms and Bathrooms
- 3 Bedrooms
- En-Suite Primary Bedroom
- 3 Full Bathrooms
- Walk-in Shower
Laundry
- Laundry Room
- Laundry on main level
Parking
- 3 Open Parking Spaces
- 5 Parking Spaces
Schools
- W.B. Simpson Elementary School
Mobile Home
- Double Wide
Utilities
- Forced Air Heating and Cooling System
- Heating System Uses Gas
- Well
- Natural Gas Water Heater
- On Site Septic
Community Details
- Wynn Wood Subdivision
Listing and Financial Details
- Assessor Parcel Number NM-00-10202-01-6700-000
Map
Similar Homes in the area
Home Values in the Area
Average Home Value in this Area
Property History
| Date | Event | Price | Change | Sq Ft Price |
|---|---|---|---|---|
| 05/30/2024 05/30/24 | Sold | $340,000 | +4.6% | $166 / Sq Ft |
| 04/15/2024 04/15/24 | For Sale | $325,000 | +58.5% | $158 / Sq Ft |
| 08/31/2018 08/31/18 | Sold | $205,000 | +2.5% | $100 / Sq Ft |
| 07/12/2018 07/12/18 | Pending | -- | -- | -- |
| 07/02/2018 07/02/18 | For Sale | $200,000 | -- | $97 / Sq Ft |
Source: Bright MLS
MLS Number: 1001977924
APN: 7-00-102.02-01-67.00-000
- 121 Wynn Wood Cir
- 328 Moose Lodge Rd
- 65 Carroll Ln
- 252 Hampton Hill Dr
- 126 Lennox Ct
- 297 W Darby Cir
- 894 Chanticleer Cir
- 24 Deputy Ln Unit 61
- 14 Cox Ln Unit 38
- 0 Moose Lodge Rd
- 105 Chanticleer Cir
- 0 Dundee Rd Unit DEKT2033576
- 131 S Hairgrove Ln Unit 84
- 107 S Knight Ln Unit 110
- 366 Derby Wood Cir
- 113 Dyer Dr
- 101 Dyer Dr
- 0 Willow Grove Rd
- 119 Bostick Ln
- 45 Quigley Ct
