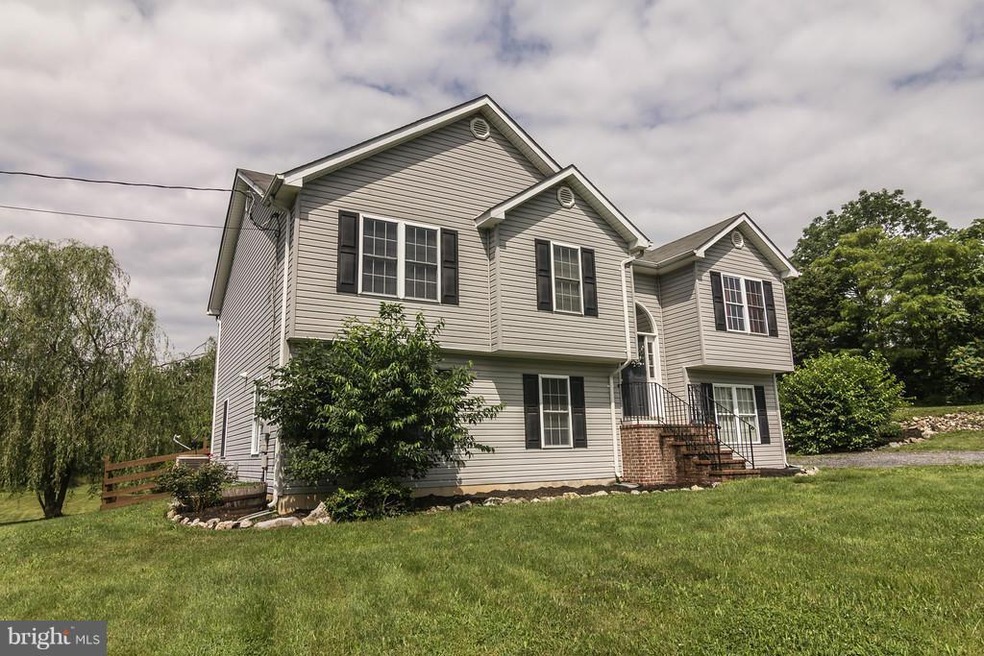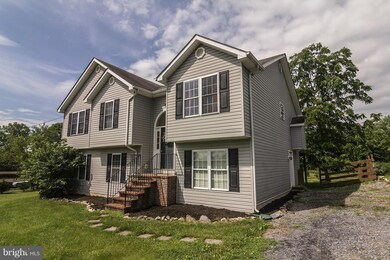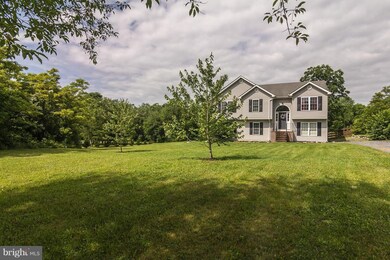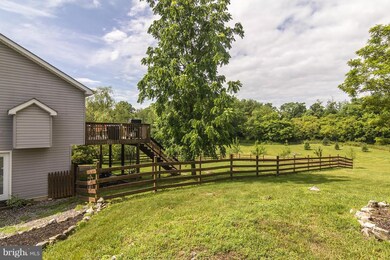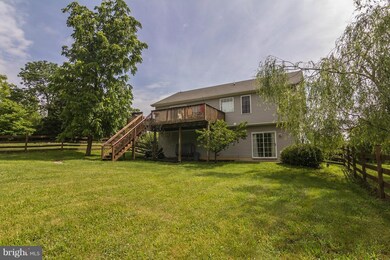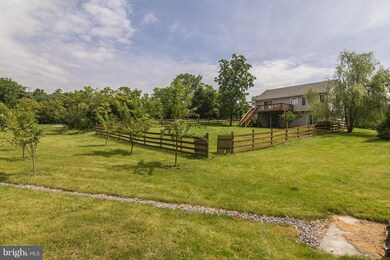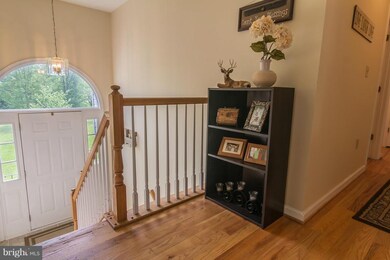
159 Stayman Dr Clear Brook, VA 22624
Clear Brook NeighborhoodEstimated Value: $410,000 - $484,000
Highlights
- 3.06 Acre Lot
- Wood Flooring
- Game Room
- Traditional Floor Plan
- 1 Fireplace
- Breakfast Area or Nook
About This Home
As of July 2015Beautiful home on 3+ acres with open floor plan and fully finished lower level; possible fourth bedroom. Hardwood floors throughout main level with access to large deck from living room. Kitchen includes large dining area. Fenced rear yard perfect for pets. Easy access to I81 and Winchester.
Last Agent to Sell the Property
Berkshire Hathaway HomeServices PenFed Realty License #0025916 Listed on: 06/19/2015

Home Details
Home Type
- Single Family
Est. Annual Taxes
- $1,249
Year Built
- Built in 2002
Lot Details
- 3.06 Acre Lot
- Property is zoned RA
HOA Fees
- $20 Monthly HOA Fees
Parking
- Gravel Driveway
Home Design
- Split Foyer
- Vinyl Siding
Interior Spaces
- Property has 2 Levels
- Traditional Floor Plan
- 1 Fireplace
- Family Room
- Living Room
- Game Room
- Wood Flooring
Kitchen
- Breakfast Area or Nook
- Eat-In Kitchen
- Stove
- Dishwasher
Bedrooms and Bathrooms
- 3 Main Level Bedrooms
- En-Suite Primary Bedroom
- En-Suite Bathroom
- 2 Full Bathrooms
Laundry
- Dryer
- Washer
Finished Basement
- Walk-Out Basement
- Basement Fills Entire Space Under The House
- Rear and Side Entry
- Natural lighting in basement
Schools
- Stonewall Elementary School
- James Wood Middle School
- James Wood High School
Utilities
- Cooling System Utilizes Bottled Gas
- Forced Air Heating and Cooling System
- Well
- Electric Water Heater
- Septic Tank
Community Details
- Orchard Dale Subdivision
Listing and Financial Details
- Tax Lot 115
- Assessor Parcel Number 4794
Ownership History
Purchase Details
Home Financials for this Owner
Home Financials are based on the most recent Mortgage that was taken out on this home.Purchase Details
Home Financials for this Owner
Home Financials are based on the most recent Mortgage that was taken out on this home.Purchase Details
Home Financials for this Owner
Home Financials are based on the most recent Mortgage that was taken out on this home.Purchase Details
Similar Homes in Clear Brook, VA
Home Values in the Area
Average Home Value in this Area
Purchase History
| Date | Buyer | Sale Price | Title Company |
|---|---|---|---|
| Moody Walter T | $250,000 | -- | |
| Morrison Chad M | $230,000 | -- | |
| Clark Brandon C | $159,900 | -- | |
| J M Russell Llc | $60,000 | -- |
Mortgage History
| Date | Status | Borrower | Loan Amount |
|---|---|---|---|
| Open | Moody Walter T | $85,000 | |
| Closed | Moody Walter T | $100,000 | |
| Previous Owner | Morrison Chad M | $225,834 | |
| Previous Owner | Keeling Katherine L | $175,000 | |
| Previous Owner | Clark Brandon C | $146,501 |
Property History
| Date | Event | Price | Change | Sq Ft Price |
|---|---|---|---|---|
| 07/27/2015 07/27/15 | Sold | $250,000 | -3.5% | $95 / Sq Ft |
| 06/24/2015 06/24/15 | Pending | -- | -- | -- |
| 06/19/2015 06/19/15 | For Sale | $259,000 | +12.6% | $98 / Sq Ft |
| 09/20/2013 09/20/13 | Sold | $230,000 | -3.8% | $87 / Sq Ft |
| 08/13/2013 08/13/13 | Pending | -- | -- | -- |
| 08/12/2013 08/12/13 | Price Changed | $239,000 | -4.0% | $91 / Sq Ft |
| 08/07/2013 08/07/13 | For Sale | $249,000 | 0.0% | $95 / Sq Ft |
| 07/12/2013 07/12/13 | Pending | -- | -- | -- |
| 07/05/2013 07/05/13 | For Sale | $249,000 | -- | $95 / Sq Ft |
Tax History Compared to Growth
Tax History
| Year | Tax Paid | Tax Assessment Tax Assessment Total Assessment is a certain percentage of the fair market value that is determined by local assessors to be the total taxable value of land and additions on the property. | Land | Improvement |
|---|---|---|---|---|
| 2024 | $899 | $352,600 | $92,000 | $260,600 |
| 2023 | $1,798 | $352,600 | $92,000 | $260,600 |
| 2022 | $1,730 | $283,600 | $85,000 | $198,600 |
| 2021 | $1,730 | $283,600 | $85,000 | $198,600 |
| 2020 | $1,537 | $252,000 | $85,000 | $167,000 |
| 2019 | $1,537 | $252,000 | $85,000 | $167,000 |
| 2018 | $1,475 | $241,800 | $85,400 | $156,400 |
| 2017 | $1,451 | $241,800 | $85,400 | $156,400 |
| 2016 | $1,336 | $222,600 | $72,800 | $149,800 |
| 2015 | $1,247 | $222,600 | $72,800 | $149,800 |
| 2014 | $634 | $213,500 | $72,800 | $140,700 |
Agents Affiliated with this Home
-
Kerry & Ed Stinson

Seller's Agent in 2015
Kerry & Ed Stinson
BHHS PenFed (actual)
(703) 577-9560
1 in this area
106 Total Sales
-
Bridget Aikens

Buyer's Agent in 2015
Bridget Aikens
Colony Realty
(540) 974-2741
2 in this area
55 Total Sales
-
B
Seller's Agent in 2013
Brian Rathman
Link Realty Services LLC
-
Tana Fishel

Buyer's Agent in 2013
Tana Fishel
Samson Properties
(540) 849-0977
36 Total Sales
Map
Source: Bright MLS
MLS Number: 1001324177
APN: 4794
- 519 Orchard Dale Dr
- 124 Hauptman Ct
- 4462 Martinsburg Pike
- 200 Woodbine Rd
- 4231 Martinsburg Pike
- 145 Phillips Ln
- 915 Sam Mason Rd
- 0 Martinsburg Pike Unit VAFV2013398
- 0 Martinsburg Pike Unit VAFV2012476
- 93 Saccharin Ln
- 234 Tickseed Ct
- 41 Bedstraw Place
- 3296 Apple Pie Ridge Rd
- 1166 Specks Run Rd
- 2604 Goldmiller Rd
- 159 Dodge Country Ln
- 1881 Welltown Rd
- 6.34 Hopewell Ln
- 7.3 Hopewell Ln
- 13.64 Hopewell Ln
- 159 Stayman Dr
- 185 Stayman Dr
- 151 Stayman Dr
- 201 Jonathan Dr
- 200 Stayman Dr
- 215 Stayman Dr
- 1099 Rest Church Rd
- 162 Rome Dr
- 1133 Rest Church Rd
- 1109 Rest Church Rd
- 1117 Rest Church Rd
- 1079 Rest Church Rd
- 142 Rome Dr
- 1089 Rest Church Rd
- 163 Jonathan Dr
- 1073 Rest Church Rd
- 1145 Rest Church Rd
- 240 Stayman Dr
- 1065 Rest Church Rd
- 1153 Rest Church Rd
