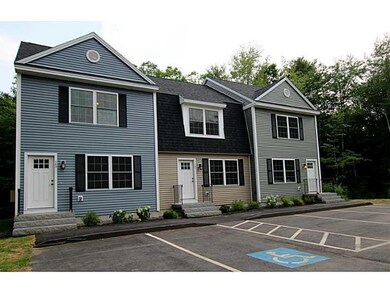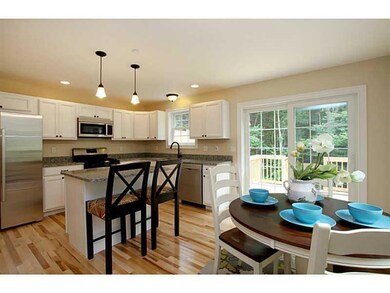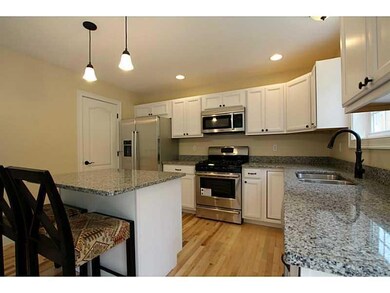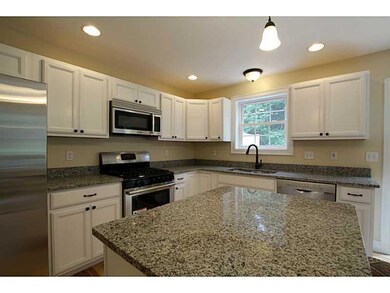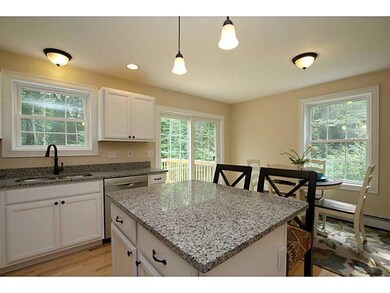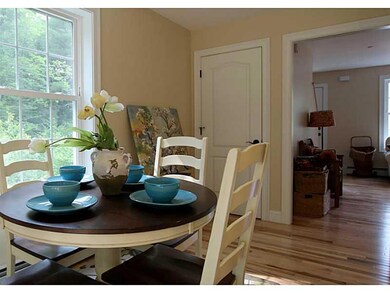Highlights
- Country Club
- View of Trees or Woods
- Deck
- Wells Junior High School Rated A-
- 3.7 Acre Lot
- Property is near public transit
About This Home
As of August 2021Come home to this New Year Round use Condo 2 miles to Drakes Island Beach! Close to everything, Amtrak 1.25 miles, Exit 19 1.25miles!! Hardwood floors, Granite Counter Tops, SS Appliances, High End Fixtures. Private Deck, full basement. ONLY 2 LEFT!!!
Last Agent to Sell the Property
Glenn Deletetsky
Bean Group
Last Buyer's Agent
Glenn Deletetsky
Bean Group
Townhouse Details
Home Type
- Townhome
Year Built
- Built in 2014
Lot Details
- Landscaped
- Open Lot
- Sprinkler System
- Wooded Lot
HOA Fees
- $210 Monthly HOA Fees
Home Design
- Concrete Foundation
- Wood Frame Construction
- Shingle Roof
- Vinyl Siding
- Concrete Perimeter Foundation
Interior Spaces
- 1,152 Sq Ft Home
- Living Room
- Views of Woods
- Basement Fills Entire Space Under The House
Kitchen
- Eat-In Kitchen
- Gas Range
- Microwave
- Dishwasher
Flooring
- Wood
- Carpet
- Tile
Bedrooms and Bathrooms
- 2 Bedrooms
- Primary bedroom located on second floor
- Bathtub
Laundry
- Laundry on upper level
- Washer and Dryer Hookup
Home Security
Parking
- Common or Shared Parking
- Shared Driveway
- Paved Parking
- On-Site Parking
- Off-Street Parking
Outdoor Features
- Deck
Location
- Property is near public transit
- Property is near a golf course
Utilities
- No Cooling
- Zoned Heating
- Heating System Uses Gas
- Heating System Mounted To A Wall or Window
- Hot Water Heating System
- Cable TV Available
Listing and Financial Details
- Home warranty included in the sale of the property
- Tax Lot 059
- Assessor Parcel Number 159Stephen Eaton Lane5Wells0134059
Community Details
Overview
- 3 Units
- Stephen Eaton Terrace Subdivision
- The community has rules related to deed restrictions
Recreation
- Country Club
Security
- Fire Sprinkler System
Map
Home Values in the Area
Average Home Value in this Area
Property History
| Date | Event | Price | Change | Sq Ft Price |
|---|---|---|---|---|
| 08/12/2021 08/12/21 | Sold | $300,000 | +7.2% | $260 / Sq Ft |
| 07/20/2021 07/20/21 | Pending | -- | -- | -- |
| 07/15/2021 07/15/21 | For Sale | $279,900 | +51.3% | $243 / Sq Ft |
| 09/17/2014 09/17/14 | Sold | $185,000 | -9.8% | $161 / Sq Ft |
| 08/22/2014 08/22/14 | Pending | -- | -- | -- |
| 06/02/2014 06/02/14 | For Sale | $205,000 | -- | $178 / Sq Ft |
Source: Maine Listings
MLS Number: 1137777
- 87 Anna Robert Cir
- 64 Anna Robert Cir
- 38 Anna Robert Cir
- 89 Skyline Cir
- 21 Whistle Stop Cir
- 106 Depot Rd
- 35 Burnt Mill Rd Unit B
- 1762 Post Rd Unit 209
- 165 Sylvan Way Unit 35
- 32 Morison Ave
- 105 Harbor Rd
- 1801 Post Rd Unit 115
- 1801 Post Rd Unit 171
- 1801 Post Rd Unit 128
- 1373 Post Rd Unit 10A
- 1373 Post Rd Unit 4A
- 1373 Post Rd Unit 2A
- 1383 Post Rd Unit 5
- 501 Burnt Mill Rd
- 417 Sanford Rd

