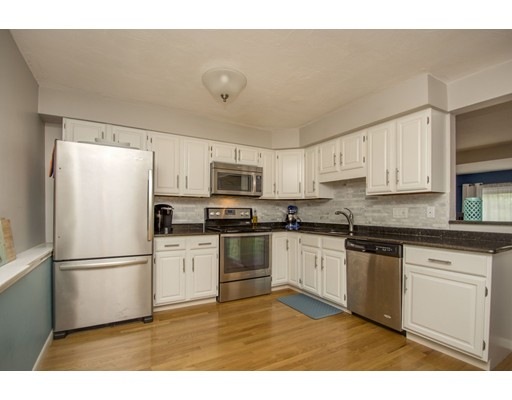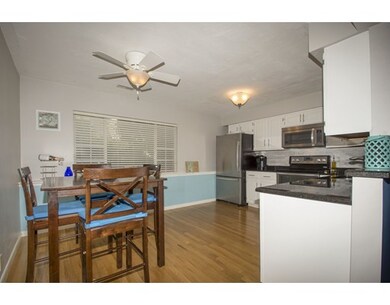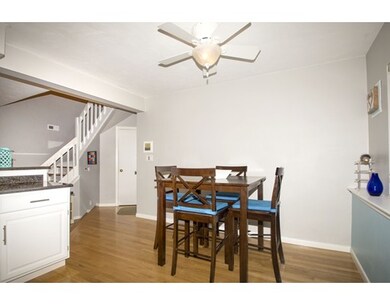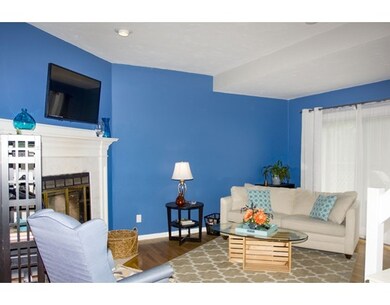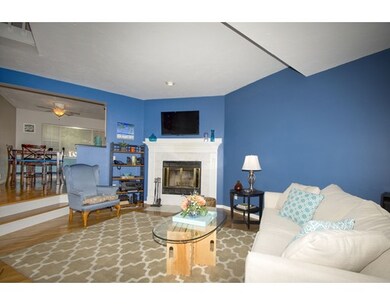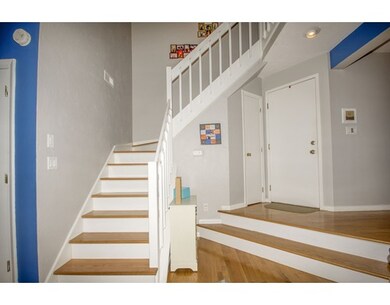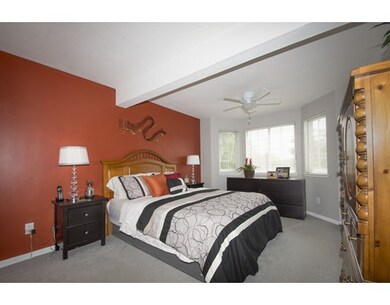
159 Tall Oaks Dr Unit F South Weymouth, MA 02190
About This Home
As of October 2017Beautifully maintained & UPGRADED Magnolia Ridge townhouse offering an open floor plan concept. Spacious kitchen with dining area ,newer GRANITE counters & stainless steel appliances lead to a beautiful step down living room with fireplace & newer mantle.Numerous ENHANCEMENTS have been made to the condo since ownership including hardwood installation on 1st floor, new carpets on 2nd floor,refinished bathroom ,interior painting, light fixtures,ceiling fans to name but a few. To compliment the second floor has an abundance of natural sunlight with an expansive master bedroom, bay window & walk-in closet. In addition there is a well proportioned second bedroom.Step outside and relax in a private setting on the spacious newer trex deck.This condo has a great flow & is ideal for entertaining.Take advantage of the complex amenities including in ground pool and clubhouse.Ideally located just minutes from the highway, shops & restaurants.Showings begin Friday 18 th August
Last Buyer's Agent
Kristine Wilkinson
Success! Real Estate License #455023113
Property Details
Home Type
Condominium
Est. Annual Taxes
$3,417
Year Built
1984
Lot Details
0
Listing Details
- Unit Level: 1
- Unit Placement: Street, Middle
- Property Type: Condominium/Co-Op
- CC Type: Condo
- Style: Townhouse
- Lead Paint: Unknown
- Year Round: Yes
- Year Built Description: Actual
- Special Features: None
- Property Sub Type: Condos
- Year Built: 1984
Interior Features
- Has Basement: No
- Fireplaces: 1
- Number of Rooms: 4
- Amenities: Public Transportation, Shopping, Swimming Pool, Tennis Court, Walk/Jog Trails, Golf Course, Highway Access, T-Station
- Electric: Circuit Breakers
- Energy: Prog. Thermostat
- Flooring: Tile, Wall to Wall Carpet, Hardwood
- Insulation: Full
- Interior Amenities: Cable Available
- Bedroom 2: Second Floor, 13X10
- Bathroom #1: Second Floor, 7X5
- Kitchen: First Floor, 15X11
- Laundry Room: First Floor
- Living Room: First Floor, 17X11
- Master Bedroom: First Floor, 15X11
- Master Bedroom Description: Ceiling Fan(s), Closet - Walk-in, Flooring - Wall to Wall Carpet, Window(s) - Bay/Bow/Box
- No Bedrooms: 2
- Full Bathrooms: 1
- No Living Levels: 2
- Main Lo: K95001
- Main So: BB2685
Exterior Features
- Construction: Frame
- Exterior: Vinyl
- Exterior Unit Features: Deck, Gutters, Professional Landscaping
- Pool Description: Inground
Garage/Parking
- Parking: Guest, Paved Driveway
- Parking Spaces: 2
Utilities
- Cooling Zones: 1
- Heat Zones: 1
- Hot Water: Electric, Tank
- Sewer: City/Town Sewer
- Water: City/Town Water
Condo/Co-op/Association
- Condominium Name: Magnolia Ridge
- Association Fee Includes: Water, Sewer, Master Insurance, Swimming Pool, Exterior Maintenance, Road Maintenance, Landscaping, Snow Removal, Clubroom, Refuse Removal
- Association Pool: Yes
- Management: Professional - Off Site
- Pets Allowed: Yes
- No Units: 101
- Unit Building: F
Fee Information
- Fee Interval: Monthly
Schools
- Elementary School: Ralph Talbot
- Middle School: Chapman
- High School: Weymouth Hs
Lot Info
- Assessor Parcel Number: M:38 B:468 L:003159F
- Zoning: Res
Ownership History
Purchase Details
Home Financials for this Owner
Home Financials are based on the most recent Mortgage that was taken out on this home.Purchase Details
Home Financials for this Owner
Home Financials are based on the most recent Mortgage that was taken out on this home.Purchase Details
Home Financials for this Owner
Home Financials are based on the most recent Mortgage that was taken out on this home.Purchase Details
Home Financials for this Owner
Home Financials are based on the most recent Mortgage that was taken out on this home.Purchase Details
Home Financials for this Owner
Home Financials are based on the most recent Mortgage that was taken out on this home.Purchase Details
Home Financials for this Owner
Home Financials are based on the most recent Mortgage that was taken out on this home.Similar Homes in the area
Home Values in the Area
Average Home Value in this Area
Purchase History
| Date | Type | Sale Price | Title Company |
|---|---|---|---|
| Not Resolvable | $253,000 | -- | |
| Not Resolvable | $170,000 | -- | |
| Not Resolvable | $170,000 | -- | |
| Deed | $210,000 | -- | |
| Deed | $219,000 | -- | |
| Deed | $95,000 | -- | |
| Deed | $104,000 | -- |
Mortgage History
| Date | Status | Loan Amount | Loan Type |
|---|---|---|---|
| Open | $238,000 | Stand Alone Refi Refinance Of Original Loan | |
| Closed | $245,410 | New Conventional | |
| Previous Owner | $136,000 | New Conventional | |
| Previous Owner | $203,700 | Purchase Money Mortgage | |
| Previous Owner | $208,050 | Purchase Money Mortgage | |
| Previous Owner | $80,000 | Purchase Money Mortgage | |
| Previous Owner | $87,000 | Purchase Money Mortgage |
Property History
| Date | Event | Price | Change | Sq Ft Price |
|---|---|---|---|---|
| 10/12/2017 10/12/17 | Sold | $253,000 | +5.4% | $253 / Sq Ft |
| 08/20/2017 08/20/17 | Pending | -- | -- | -- |
| 08/16/2017 08/16/17 | For Sale | $240,000 | +41.2% | $240 / Sq Ft |
| 11/18/2013 11/18/13 | Sold | $170,000 | -8.1% | $170 / Sq Ft |
| 08/15/2013 08/15/13 | Pending | -- | -- | -- |
| 07/01/2013 07/01/13 | For Sale | $184,900 | -- | $185 / Sq Ft |
Tax History Compared to Growth
Tax History
| Year | Tax Paid | Tax Assessment Tax Assessment Total Assessment is a certain percentage of the fair market value that is determined by local assessors to be the total taxable value of land and additions on the property. | Land | Improvement |
|---|---|---|---|---|
| 2025 | $3,417 | $338,300 | $0 | $338,300 |
| 2024 | $3,323 | $323,600 | $0 | $323,600 |
| 2023 | $3,104 | $297,000 | $0 | $297,000 |
| 2022 | $3,069 | $267,800 | $0 | $267,800 |
| 2021 | $2,914 | $248,200 | $0 | $248,200 |
| 2020 | $2,830 | $237,400 | $0 | $237,400 |
| 2019 | $2,716 | $224,100 | $0 | $224,100 |
| 2018 | $2,458 | $196,600 | $0 | $196,600 |
| 2017 | $2,410 | $188,100 | $0 | $188,100 |
| 2016 | $2,273 | $177,600 | $0 | $177,600 |
| 2015 | $2,163 | $167,700 | $0 | $167,700 |
| 2014 | $2,180 | $163,900 | $0 | $163,900 |
Agents Affiliated with this Home
-
Elaine Cole

Seller's Agent in 2017
Elaine Cole
Coldwell Banker Realty - Scituate
(781) 264-1673
1 in this area
102 Total Sales
-
K
Buyer's Agent in 2017
Kristine Wilkinson
Success! Real Estate
-
L
Seller's Agent in 2013
Listing Group
Lamacchia Realty, Inc.
-
Rick and Pam Adami

Buyer's Agent in 2013
Rick and Pam Adami
Senne
(781) 901-1561
54 Total Sales
Map
Source: MLS Property Information Network (MLS PIN)
MLS Number: 72214348
APN: WEYM-000038-000468-000003-000159F
- 159 Tall Oaks Dr Unit H
- 189 Tall Oaks Dr Unit F
- 121 Tall Oaks Dr Unit F
- 200 Burkhall St Unit 103
- 160 Burkhall St Unit 404
- 110 Burkhall St Unit G
- 521 Pleasant St
- 32 Rockway Ave Unit 3C
- 1028 Middle St
- 43 Bradford Rd
- 5 Oak St
- 10 Tara Dr Unit 7
- 8 Tara Dr Unit 7
- 4 Tara Dr Unit 9
- 52 Oak St
- 14 Mutton Ln
- 9 Tara Dr Unit 8
- 225 Pleasant St
- 2 Mitchell Ln Unit B
- 817 Middle St
