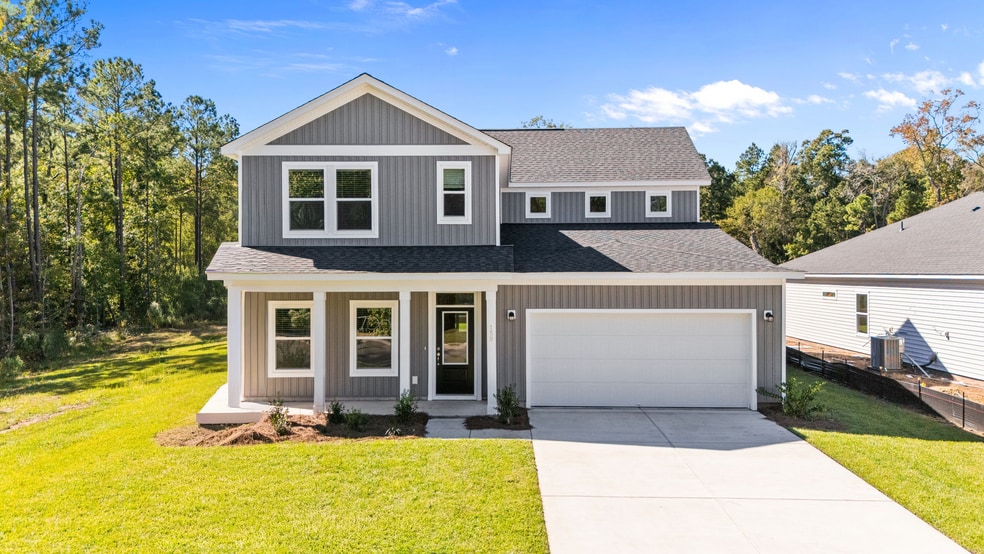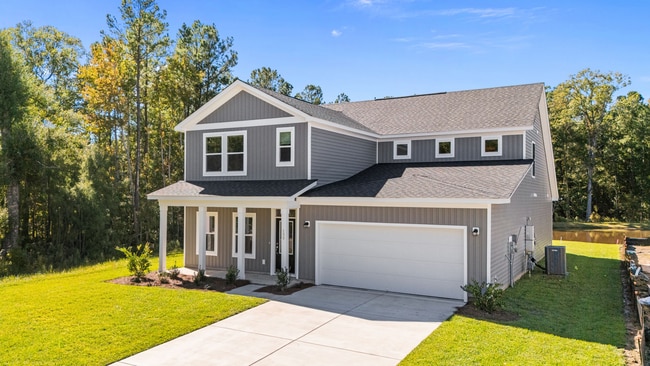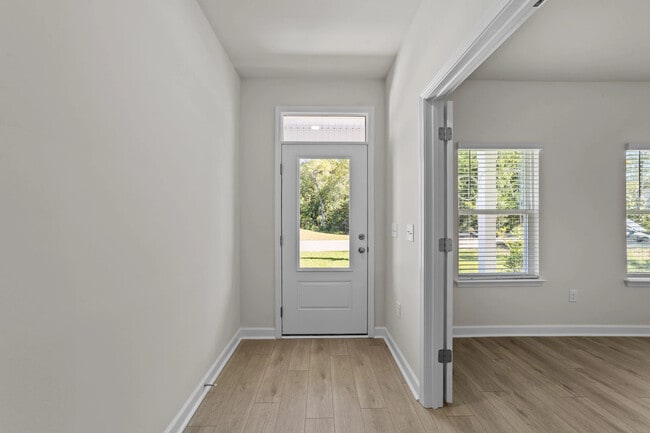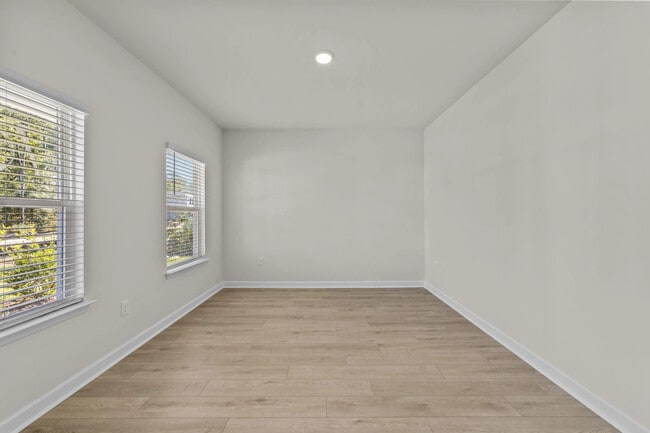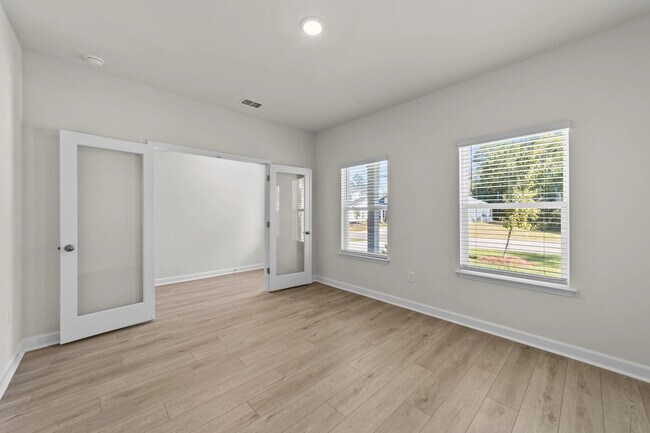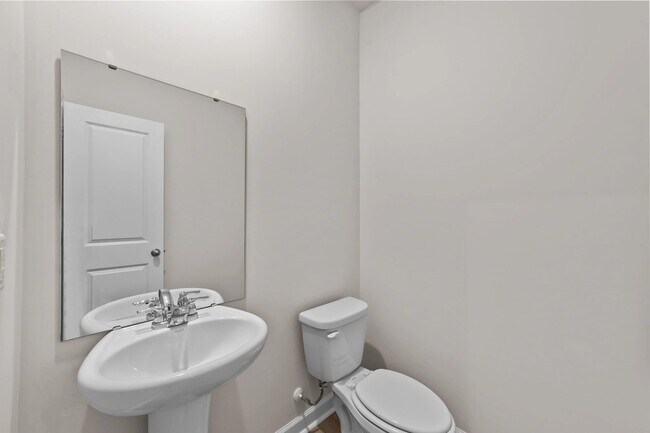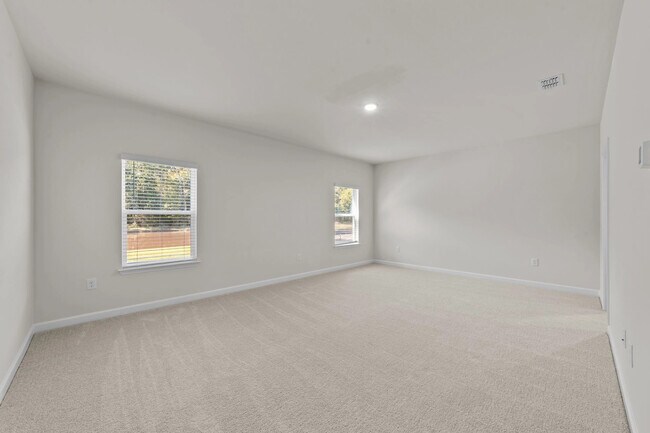
Estimated payment $3,122/month
Highlights
- New Construction
- Loft
- Community Pool
- River Oaks Elementary School Rated A
- No HOA
- Den
About This Home
This 5-bedroom home from the Serene Collection combines thoughtful design with everyday luxury. The main floor features a private study just off the entry and a spacious kitchen with a walk-in pantry and large island that flows seamlessly into the breakfast area and family room—perfect for gatherings of any size. The primary suite offers a spa-like ensuite bath for a true retreat at the end of the day.Upstairs, a generous loft anchors four additional bedrooms, each with walk-in closets. Two of the bedrooms include private ensuites, ideal for guests or growing households.Enjoy serene views from the expansive screened patio overlooking the wooded homesite and pond—a peaceful backdrop for quiet mornings or evening unwinding.This home features our Serene Collection complete with quartz countertops, white 42 cabinets with gold hardware and LVP in the main living areas.
Builder Incentives
This October, we're handing out something better than candy. Right now, take advantage of reduced pricing plus up to $10,000 in closing costs* on select quick move-in homes in the Myrtle Beach area—ready for crisp autumn evenings, laughter-filled
Sales Office
| Monday |
10:00 AM - 6:00 PM
|
| Tuesday |
10:00 AM - 6:00 PM
|
| Wednesday |
10:00 AM - 6:00 PM
|
| Thursday |
10:00 AM - 6:00 PM
|
| Friday |
10:00 AM - 6:00 PM
|
| Saturday |
10:00 AM - 6:00 PM
|
| Sunday |
1:00 PM - 6:00 PM
|
Home Details
Home Type
- Single Family
HOA Fees
- No Home Owners Association
Parking
- 2 Car Garage
Home Design
- New Construction
Interior Spaces
- 2-Story Property
- Family Room
- Den
- Loft
- Breakfast Area or Nook
Bedrooms and Bathrooms
- 5 Bedrooms
- Walk-In Closet
Outdoor Features
- Covered Patio or Porch
Community Details
Amenities
- Building Patio
- Picnic Area
- Amenity Center
Recreation
- Community Pool
Map
Other Move In Ready Homes in Trieste at Bella Vita
About the Builder
- 159 Valerio St Unit Lot 700 Harrison
- 188 Valerio St Unit Lot 732 Harrison
- 192 Valerio St Unit Lot 733 Truman
- 208 Valerio St Unit Lot 737 Harrison
- 108 Valerio St Unit Lot 717 Harrison
- Trieste at Bella Vita
- 901 River Oaks Dr
- 425 Pilothouse Dr Unit Lot 31
- 7012 Edgemoor Ct Unit 1107 Newport J
- 815 Waterton Ave
- 821 Waterton Ave
- 1531 Biltmore Dr
- 1315 Ashboro Ct Unit Carolina Waterway Pl
- 871 Waterton Ave
- TBD Carolina Forest Blvd
- 1900 Highway 501 Unit Lot 3 - 2.07 Acres
- 1900 Highway 501 Unit Lot 2 - 1.46 Acres
- Waterbridge
- 568 Walcott Dr
- 168 W Palms Dr Unit Lot 108
