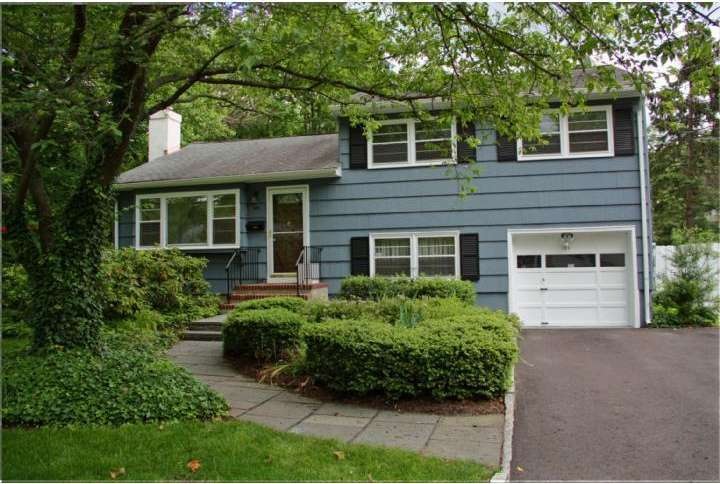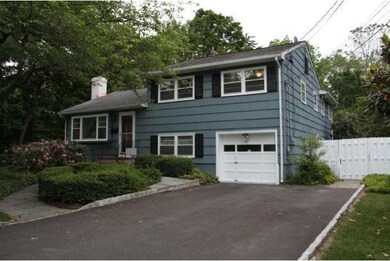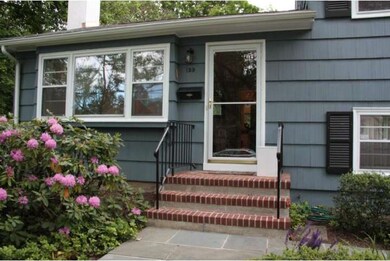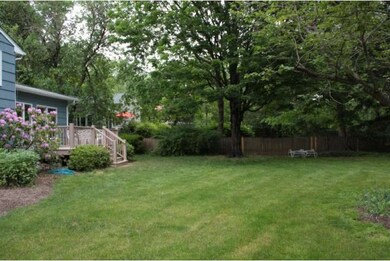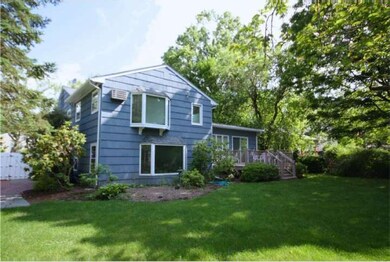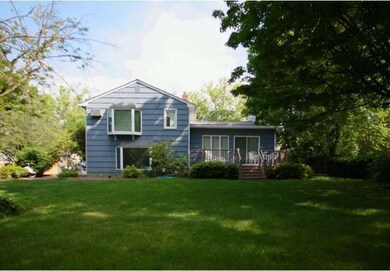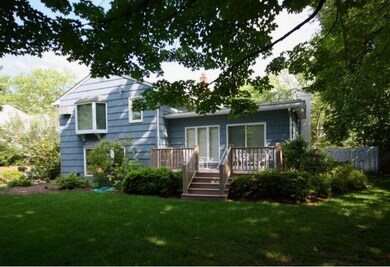
159 Valley Rd Princeton, NJ 08540
Highlights
- Colonial Architecture
- Deck
- Attic
- Community Park Elementary School Rated A+
- Wood Flooring
- No HOA
About This Home
As of May 2016Pictures say it all. Beautiful expanded downtown home. Pictures provide the most important information other than..."around the corner is Princeton High School and Witherspoon Middle School. Very short distance to Princeton Shopping Center in one direction and Valley Elementary in the other. Short distance to downtown, the library, shopping, restaurants and the University and dinky/to the train to NYC or Philly." This home has expansion of master bedroom and master bath and also home office or aupair/in-law suite with separate entrance(you can easily add a full bath). Enjoy the expansion of the spacious dining room with built-in cabinets and sliding door to a brand new trex deck(permits). While sitting on the new deck enjoy the beautiful fenced-in yard and privacy. 3/4 bedrooms and 2.5 baths. Hardwood floors, central air and wonderful stone fireplace with mantle. Pictures say it all. Turn key. Will add closet to office/in-law suite upon closing to make it a 4th bedroom.
Home Details
Home Type
- Single Family
Est. Annual Taxes
- $11,051
Year Built
- Built in 1955
Lot Details
- 0.29 Acre Lot
- Northwest Facing Home
- Back, Front, and Side Yard
- Property is in good condition
- Property is zoned R6
Parking
- 1 Car Direct Access Garage
- 3 Open Parking Spaces
Home Design
- Colonial Architecture
- Split Level Home
- Pitched Roof
- Shingle Roof
- Wood Siding
Interior Spaces
- 2,320 Sq Ft Home
- Skylights
- Stone Fireplace
- Family Room
- Living Room
- Dining Room
- Laundry on main level
- Attic
Kitchen
- Eat-In Kitchen
- Built-In Range
- Dishwasher
- Kitchen Island
Flooring
- Wood
- Wall to Wall Carpet
- Tile or Brick
Bedrooms and Bathrooms
- 4 Bedrooms
- En-Suite Primary Bedroom
- En-Suite Bathroom
- In-Law or Guest Suite
- 2.5 Bathrooms
Outdoor Features
- Deck
Schools
- Community Park Elementary School
- J Witherspoon Middle School
- Princeton High School
Utilities
- Forced Air Heating and Cooling System
- Heating System Uses Gas
- Natural Gas Water Heater
- Cable TV Available
Community Details
- No Home Owners Association
Listing and Financial Details
- Tax Lot 00012
- Assessor Parcel Number 14-07112-00012
Ownership History
Purchase Details
Home Financials for this Owner
Home Financials are based on the most recent Mortgage that was taken out on this home.Purchase Details
Home Financials for this Owner
Home Financials are based on the most recent Mortgage that was taken out on this home.Similar Homes in Princeton, NJ
Home Values in the Area
Average Home Value in this Area
Purchase History
| Date | Type | Sale Price | Title Company |
|---|---|---|---|
| Deed | -- | -- | |
| Deed | $616,000 | None Available |
Mortgage History
| Date | Status | Loan Amount | Loan Type |
|---|---|---|---|
| Open | $30,000 | Stand Alone Second | |
| Closed | $25,000 | Stand Alone Second | |
| Open | $607,500 | No Value Available | |
| Closed | -- | No Value Available | |
| Previous Owner | $396,000 | New Conventional |
Property History
| Date | Event | Price | Change | Sq Ft Price |
|---|---|---|---|---|
| 05/17/2016 05/17/16 | Sold | $810,000 | +15.9% | $349 / Sq Ft |
| 02/18/2016 02/18/16 | Pending | -- | -- | -- |
| 02/07/2016 02/07/16 | For Sale | $699,000 | +13.5% | $301 / Sq Ft |
| 10/26/2012 10/26/12 | Sold | $616,000 | -1.4% | $266 / Sq Ft |
| 08/13/2012 08/13/12 | Pending | -- | -- | -- |
| 05/20/2012 05/20/12 | For Sale | $625,000 | -- | $269 / Sq Ft |
Tax History Compared to Growth
Tax History
| Year | Tax Paid | Tax Assessment Tax Assessment Total Assessment is a certain percentage of the fair market value that is determined by local assessors to be the total taxable value of land and additions on the property. | Land | Improvement |
|---|---|---|---|---|
| 2025 | $15,877 | $600,500 | $334,000 | $266,500 |
| 2024 | $14,988 | $596,200 | $334,000 | $262,200 |
| 2023 | $14,988 | $596,200 | $334,000 | $262,200 |
| 2022 | $14,500 | $596,200 | $334,000 | $262,200 |
| 2021 | $14,541 | $596,200 | $334,000 | $262,200 |
| 2020 | $14,428 | $596,200 | $334,000 | $262,200 |
| 2019 | $14,142 | $596,200 | $334,000 | $262,200 |
| 2018 | $13,903 | $596,200 | $334,000 | $262,200 |
| 2017 | $13,515 | $587,600 | $334,000 | $253,600 |
| 2016 | $11,227 | $495,900 | $319,000 | $176,900 |
| 2015 | $10,969 | $495,900 | $319,000 | $176,900 |
| 2014 | $10,835 | $495,900 | $319,000 | $176,900 |
Agents Affiliated with this Home
-
Ila Attarwala
I
Seller's Agent in 2016
Ila Attarwala
BHHS Fox & Roach
(609) 575-5941
5 in this area
6 Total Sales
-
Dawn Petrozzini

Buyer's Agent in 2016
Dawn Petrozzini
RE/MAX
(732) 501-0686
1 in this area
101 Total Sales
-
Roberta Parker

Seller's Agent in 2012
Roberta Parker
BHHS Fox & Roach
(609) 915-0206
14 in this area
36 Total Sales
Map
Source: Bright MLS
MLS Number: 1003970970
APN: 14-07112-0000-00012
