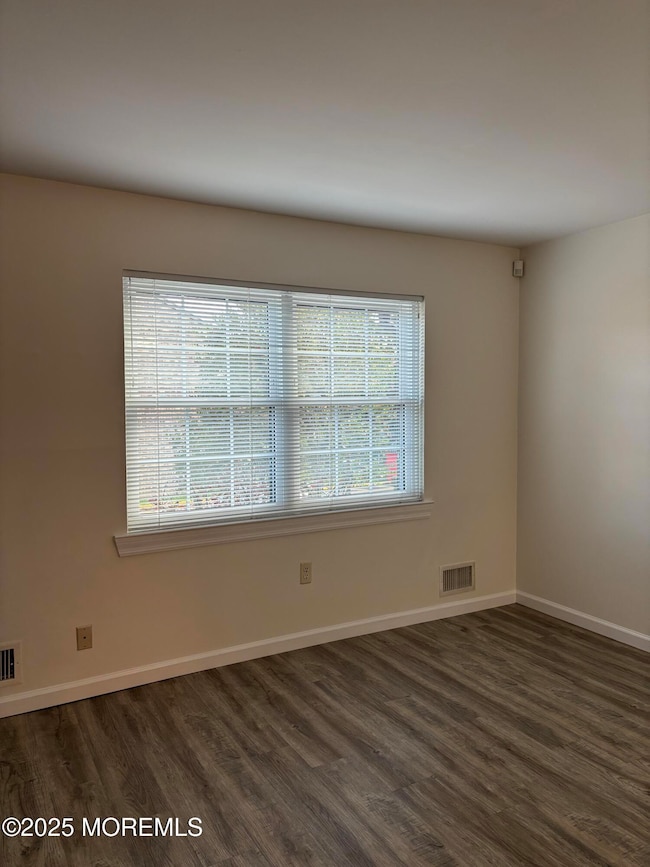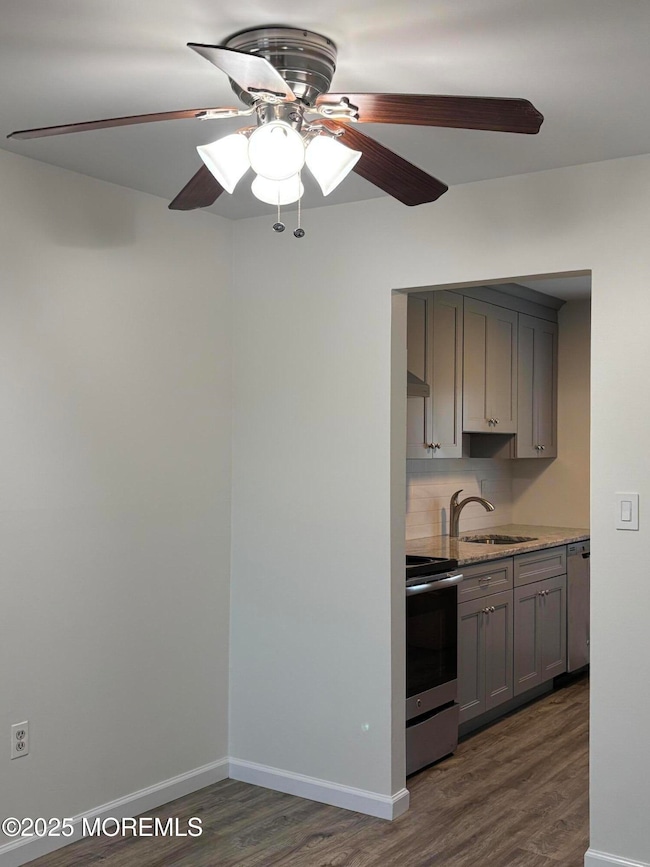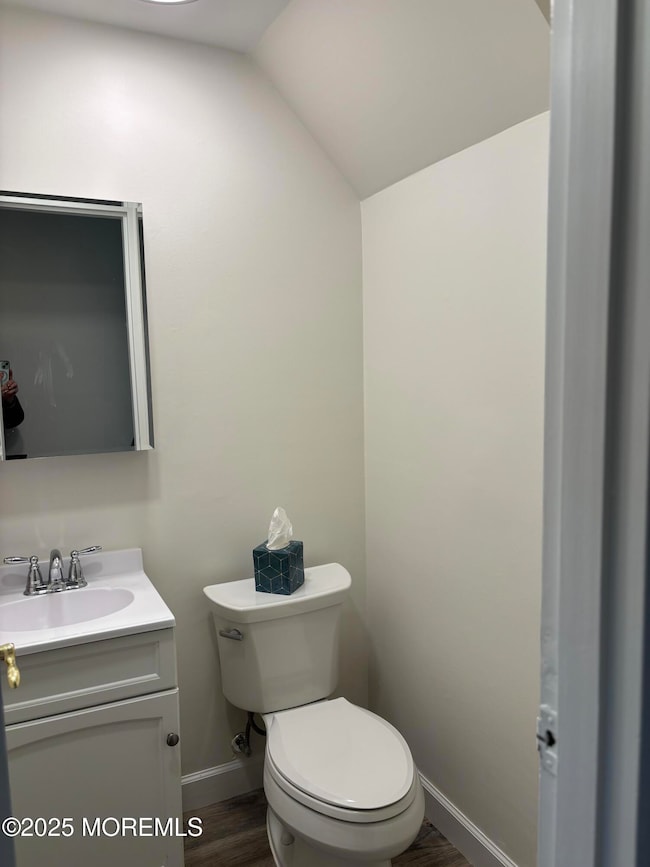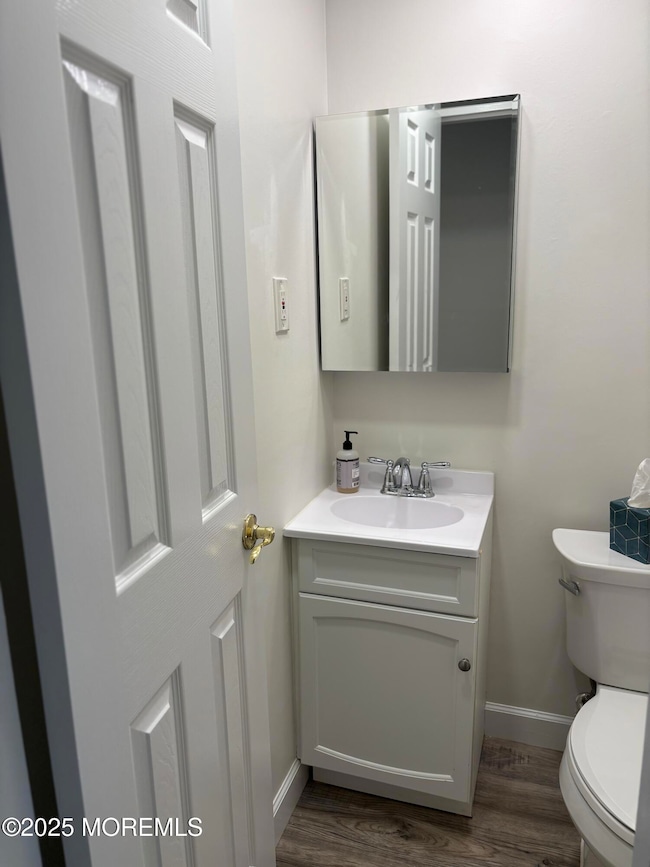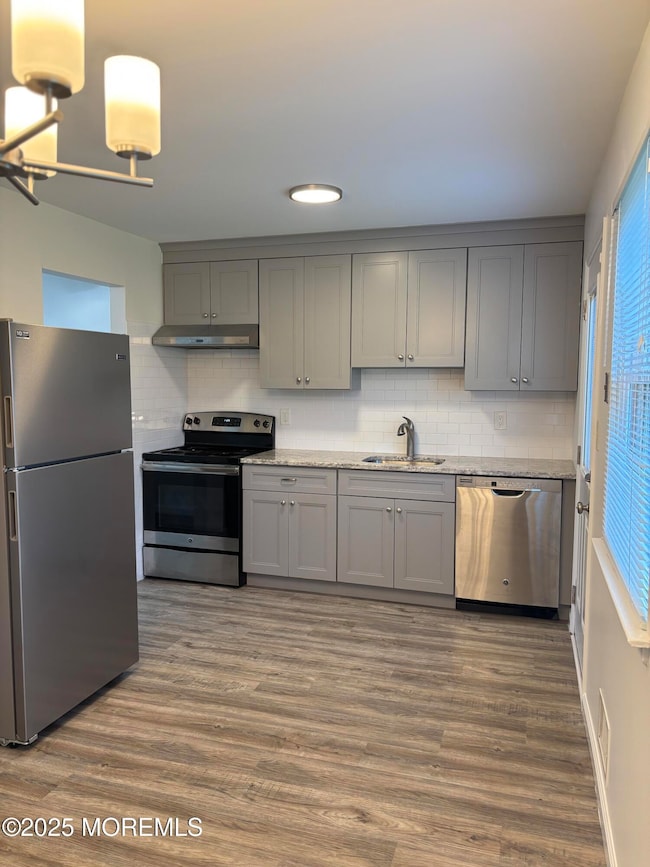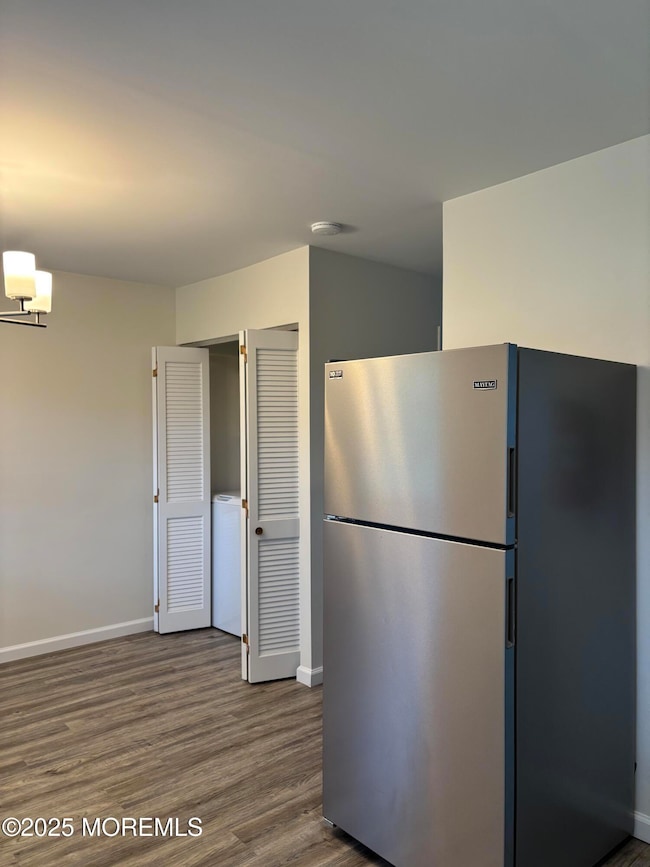159 Village Green Way Hazlet, NJ 07730
Highlights
- New Kitchen
- Thermal Windows
- Living Room
- Attic
- Eat-In Kitchen
- Tile Flooring
About This Home
Great opportunity to move in and start to enjoy all of the benefits of a meticulously kept freshly painted home! The kitchen and baths are recently updated and the decor is neutral. A spacious kitchen boasts stainless appliances, granite countertops, and sophisticated cabinetry. You will enjoy the ease of an in house laundry closet with newer washer/dryer. Pull down attic stairs provide for storage. Ideally located within Village Green, the kitchen opens to an expanse of grass for enjoyment. Located close to the Hazlet Train Station for an easy commute to NYC. HEAT, WATER & TRASH ARE INCLUDED IN RENT.
Townhouse Details
Home Type
- Townhome
Est. Annual Taxes
- $6,015
Year Built
- Built in 1981
Lot Details
- 436 Sq Ft Lot
- Landscaped
Interior Spaces
- 1,080 Sq Ft Home
- 2-Story Property
- Ceiling Fan
- Thermal Windows
- Living Room
- Dining Room
- Attic
Kitchen
- New Kitchen
- Eat-In Kitchen
- Self-Cleaning Oven
- Stove
- Range Hood
- Dishwasher
Flooring
- Wall to Wall Carpet
- Laminate
- Tile
Bedrooms and Bathrooms
- 2 Bedrooms
- Primary bedroom located on second floor
- Primary Bathroom is a Full Bathroom
- Primary Bathroom Bathtub Only
Laundry
- Dryer
- Washer
Home Security
Parking
- No Garage
- Off-Street Parking
- Assigned Parking
Schools
- Beers Street Elementary School
- Hazlet Middle School
- Raritan High School
Utilities
- Central Air
- Heating Available
Listing and Financial Details
- Assessor Parcel Number 18-00210-0000-00001-159
Community Details
Overview
- Property has a Home Owners Association
- Association fees include trash, snow removal, water, heat
- Village Green Subdivision
Recreation
- Snow Removal
Additional Features
- Common Area
- Storm Doors
Map
Source: MOREMLS (Monmouth Ocean Regional REALTORS®)
MLS Number: 22532849
APN: 18-00210-0000-00001-159
- 160 Village Green Way
- 118 Village Green Way
- 47 Village Green Way
- 46 Parkview Dr
- 90 Saint Peters Place
- 563 Holmdel Rd
- 627 Beers St
- 10 Deer St
- 16 Moak Dr
- 642 Holmdel Rd
- 50 State Route 36
- 30 Briscoe Terrace
- 557 Lloyd Rd Unit B
- 362 Broadway
- 9 Monmouth Place
- 7 Kaylen Place
- 570 Line Rd
- 231 Atlantic St Unit 23
- 324 Maple Place
- 1 Boyd Rd
- 36 Center St
- 91 Jackson St
- 251 Atlantic St
- 1000 Central Ave
- 45 Beers St
- 14-16 Kearney St Unit 14
- 164 W Front St Unit 2
- 54 Main St Unit 2
- 144 Lower Main St
- 1101 Schindler Dr
- 573 Lloyd Rd
- 479 Line Rd
- 418 Atlantic Ave
- 333 1st St Unit 3
- 123 Main St
- 6 Orchard St
- 126 Main St Unit 401
- 126 Main St Unit 405
- 126 Main St Unit 309
- 126 Main St

