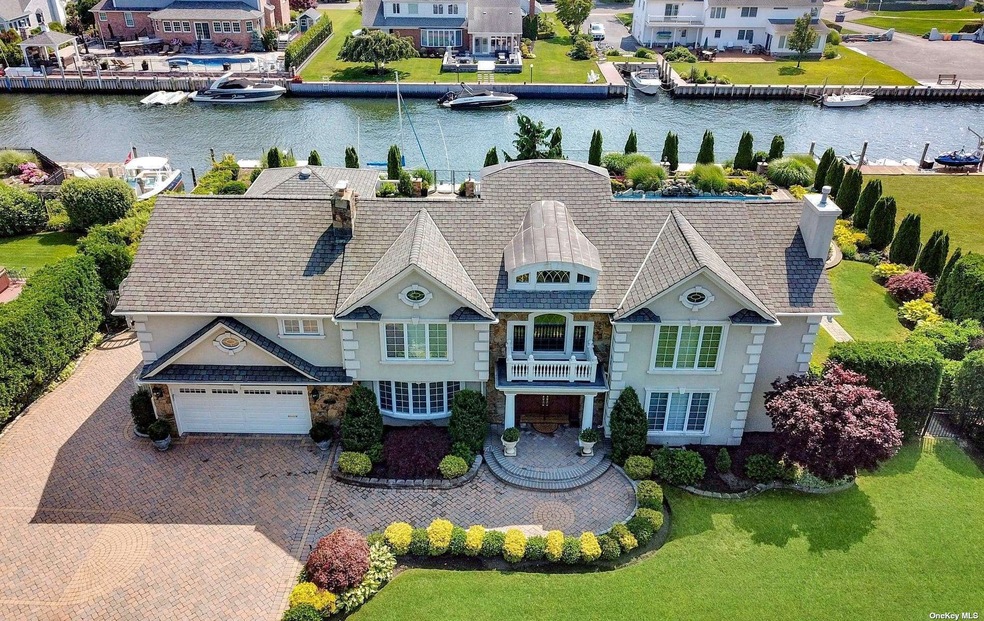
159 Wagstaff Ln West Islip, NY 11795
West Islip NeighborhoodEstimated Value: $2,179,498 - $2,381,000
Highlights
- In Ground Pool
- Lake View
- Canal Access
- Beach Street Middle School Rated A-
- Waterfront
- Colonial Architecture
About This Home
As of January 2023Spectacular One-of-a-Kind Waterfront Center-Hall Colonial in Magoun Landing with 4,306 SF, 5 Bedrooms & 5 Full Baths and 2 Half Baths. 135 Ft of Bulkhead with Bay Views Just 2 Houses from the Bay. Marble Floors with Radiant Heat Throughout 1st Floor.LR w/Gas Fpl, Den with Walls of Windows & Full Bath, Large EIK w/Granite Table & Island, Laundry Rm w/1/2 Bath & Att 2-Car Garage. 2nd Fl has MBR w/MBth & Sliding Door to Balcony, 4 More Bedrooms & 3 More Full Baths. .46 Acre Parcel with 20' x 40' IGP w/Waterfall & Hot Tub & Outdoor Kitchen. Too Much to List. See Highlight Sheet.
Last Agent to Sell the Property
Realty Connect USA L I Inc License #10401218906 Listed on: 08/18/2022

Home Details
Home Type
- Single Family
Est. Annual Taxes
- $29,928
Year Built
- Built in 1959
Lot Details
- 0.46 Acre Lot
- Waterfront
- West Facing Home
- Private Entrance
- Back Yard Fenced
- Private Lot
- Level Lot
- Sprinkler System
Parking
- 2 Car Attached Garage
Home Design
- Colonial Architecture
- Brick Exterior Construction
- Block Exterior
- Stone Siding
- Stucco
Interior Spaces
- 4,306 Sq Ft Home
- 2-Story Property
- Cathedral Ceiling
- 3 Fireplaces
- Entrance Foyer
- Formal Dining Room
- Den
- Storage
- Wood Flooring
- Lake Views
- Pull Down Stairs to Attic
- Home Security System
Kitchen
- Eat-In Kitchen
- Oven
- Cooktop
- Microwave
- Dishwasher
- Granite Countertops
Bedrooms and Bathrooms
- 5 Bedrooms
- Walk-In Closet
- Powder Room
Laundry
- Dryer
- Washer
Outdoor Features
- In Ground Pool
- Canal Access
- Bulkhead
- Patio
Location
- Property is near public transit
Schools
- Paul J Bellew Elementary School
- Beach Street Middle School
- West Islip Senior High School
Utilities
- Forced Air Heating and Cooling System
- 4 Heating Zones
- Heating System Uses Oil
- Natural Gas Water Heater
- Municipal Trash
Community Details
- Park
Listing and Financial Details
- Exclusions: Chandelier(s),Freezer
- Legal Lot and Block 67 / 1
- Assessor Parcel Number 0500-477-00-01-00-067-000
Ownership History
Purchase Details
Home Financials for this Owner
Home Financials are based on the most recent Mortgage that was taken out on this home.Similar Home in West Islip, NY
Home Values in the Area
Average Home Value in this Area
Purchase History
| Date | Buyer | Sale Price | Title Company |
|---|---|---|---|
| Hito Hassan | $1,980,000 | None Available |
Mortgage History
| Date | Status | Borrower | Loan Amount |
|---|---|---|---|
| Previous Owner | Hito Hassan | $424,500 | |
| Previous Owner | Hito Hassan | $50,000 |
Property History
| Date | Event | Price | Change | Sq Ft Price |
|---|---|---|---|---|
| 01/20/2023 01/20/23 | Sold | $1,900,000 | -5.0% | $441 / Sq Ft |
| 09/22/2022 09/22/22 | Pending | -- | -- | -- |
| 08/18/2022 08/18/22 | For Sale | $1,999,990 | -- | $464 / Sq Ft |
Tax History Compared to Growth
Tax History
| Year | Tax Paid | Tax Assessment Tax Assessment Total Assessment is a certain percentage of the fair market value that is determined by local assessors to be the total taxable value of land and additions on the property. | Land | Improvement |
|---|---|---|---|---|
| 2023 | -- | $104,300 | $29,000 | $75,300 |
| 2022 | $29,548 | $104,300 | $29,000 | $75,300 |
| 2021 | $29,548 | $110,000 | $29,000 | $81,000 |
| 2020 | $28,982 | $110,000 | $29,000 | $81,000 |
| 2019 | $29,548 | $0 | $0 | $0 |
| 2018 | -- | $110,000 | $29,000 | $81,000 |
| 2017 | $28,951 | $110,000 | $29,000 | $81,000 |
| 2016 | $29,035 | $110,000 | $29,000 | $81,000 |
| 2015 | -- | $110,000 | $29,000 | $81,000 |
| 2014 | -- | $110,000 | $29,000 | $81,000 |
Agents Affiliated with this Home
-
Bilal Hito
B
Seller's Agent in 2023
Bilal Hito
Realty Connect USA L I Inc
(631) 321-8400
2 in this area
10 Total Sales
Map
Source: OneKey® MLS
MLS Number: KEY3424386
APN: 0500-477-00-01-00-067-000
- 102 Wagstaff Ln
- 130 Wagstaff Ln
- 185 Willetts Ln
- 501 Bay 5th St
- 164 Eaton Ln
- 241 Willetts Ln
- 194 Shadybrook Ln
- 244 Tahlulah Ln
- 167 Secatogue Ln W
- 188 Sequams Lane Center
- 121 Sequams Ln W
- 160 Sequams Ln W
- 811 W Bay Dr
- 827 W Bay Dr
- 850 E Bay Dr
- 854 E Bay Dr
- 2 Bay 9th St
- 230 W Islip Rd
- 8 Compass Ct
- 8 Vera Ct
- 159 Wagstaff Ln
- 167 Wagstaff Ln
- 155 Wagstaff Ln
- 151 Wagstaff Ln
- 158 Wagstaff Ln
- 92 Tahlulah Ln
- 162 Wagstaff Ln
- 82 Tahlulah Ln
- 102 Tahlulah Ln
- 139 Wagstaff Ln
- 112 Tahlulah Ln
- 72 Tahlulah Ln
- 148 Wagstaff Ln
- 146 Wagstaff Ln
- 173 Wagstaff Ln
- 122 Tahlulah Ln
- 93 Tahlulah Ln
- 114 Wagstaff Ln
- 83 Tahlulah Ln
- 118 Wagstaff Ln
