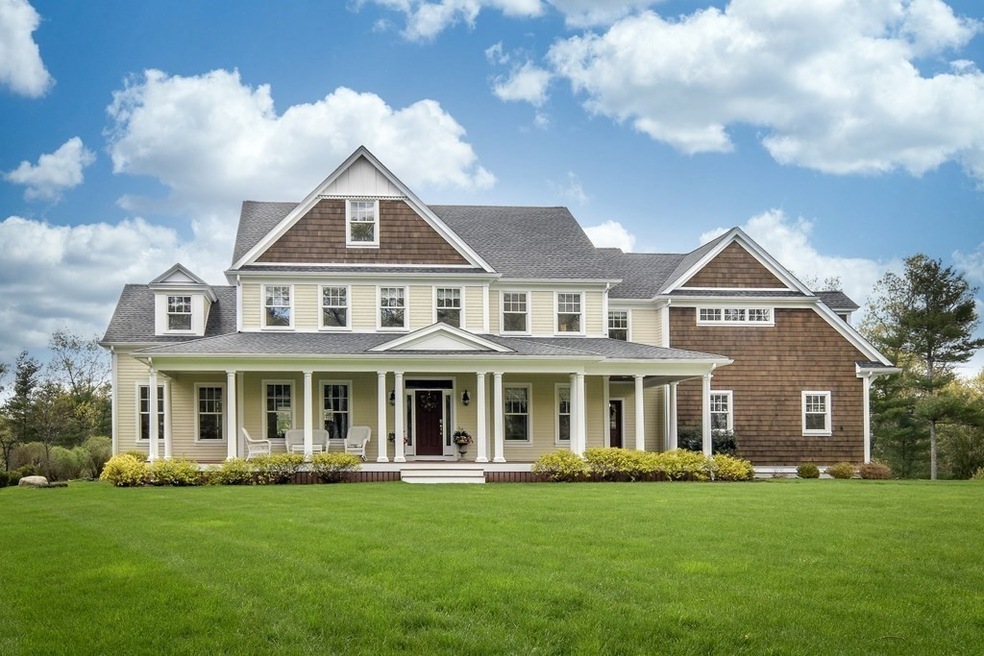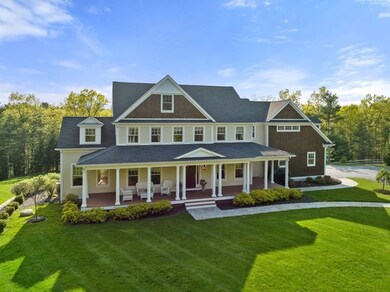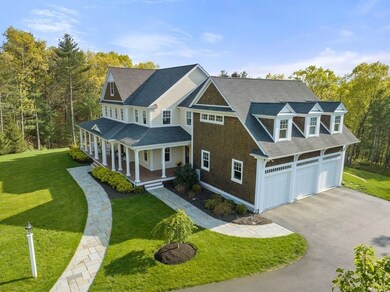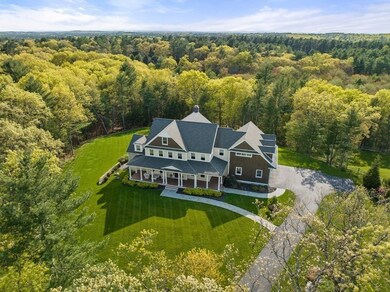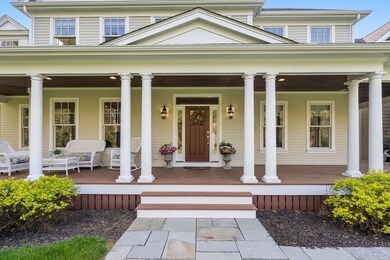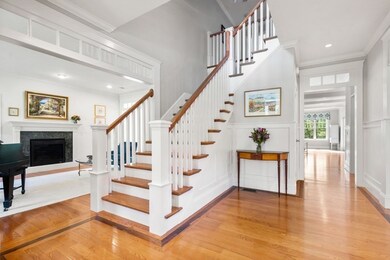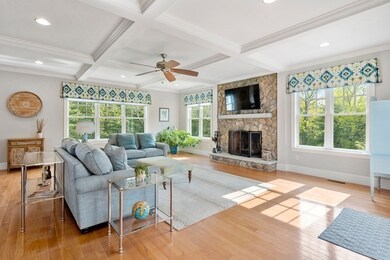
Highlights
- Community Stables
- Home Theater
- Open Floorplan
- Chickering Elementary School Rated A+
- 2.4 Acre Lot
- Colonial Architecture
About This Home
As of June 20235/14 OH CANCELLED! Spectacular young farmhouse colonial nestled in a picturesque setting on 2.4 professionally landscaped acres set back from the road. The heart of this pristine home is the stunning open eat-in kitchen/living area. The chef’s kitchen offers Viking appliances, oversized island, custom tile and butler’s pantry. Coffered ceiling family room features fieldstone fireplace and slider to large deck w/ amazing sunset views. Formal living room with dual-sided gas fireplace (other side warms cozy corner office) and tray-ceilinged dining room. Large mudroom with built-in cubbies, 2nd pantry and access to 3-car garage. Upstairs features a spacious primary suite with travertine marble bathroom and his and her walk-in closets, two additional en suite bedrooms and two more bedrooms sharing Jack and Jill bath. Lower level offers high level of finish including wet bar and flexible space for recreation, fitness and media and opens to bluestone patio and private backyard.
Last Agent to Sell the Property
Gibson Sotheby's International Realty Listed on: 05/10/2023

Home Details
Home Type
- Single Family
Est. Annual Taxes
- $24,105
Year Built
- Built in 2015 | Remodeled
Lot Details
- 2.4 Acre Lot
- Near Conservation Area
- Stone Wall
- Landscaped Professionally
- Gentle Sloping Lot
- Sprinkler System
- Cleared Lot
- Fruit Trees
- Wooded Lot
- Garden
- Property is zoned R1
Parking
- 3 Car Attached Garage
- Garage Door Opener
- Driveway
- Open Parking
- Off-Street Parking
Home Design
- Colonial Architecture
- Farmhouse Style Home
- Frame Construction
- Shingle Roof
- Shingle Siding
- Radon Mitigation System
- Concrete Perimeter Foundation
Interior Spaces
- 7,678 Sq Ft Home
- Open Floorplan
- Wet Bar
- Chair Railings
- Crown Molding
- Wainscoting
- Coffered Ceiling
- Vaulted Ceiling
- Recessed Lighting
- Decorative Lighting
- Light Fixtures
- Insulated Windows
- Window Screens
- Sliding Doors
- Insulated Doors
- Mud Room
- Entrance Foyer
- Living Room with Fireplace
- 3 Fireplaces
- Dining Area
- Home Theater
- Home Office
- Game Room
- Storage Room
- Home Security System
Kitchen
- Breakfast Bar
- Oven
- Built-In Range
- Stove
- Range Hood
- Microwave
- Freezer
- Plumbed For Ice Maker
- Dishwasher
- Stainless Steel Appliances
- Kitchen Island
- Solid Surface Countertops
- Disposal
Flooring
- Wood
- Wall to Wall Carpet
- Ceramic Tile
- Vinyl
Bedrooms and Bathrooms
- 5 Bedrooms
- Primary bedroom located on second floor
- Dual Closets
- Walk-In Closet
- Dual Vanity Sinks in Primary Bathroom
Laundry
- Laundry on upper level
- Dryer
- Washer
Finished Basement
- Walk-Out Basement
- Basement Fills Entire Space Under The House
- Interior and Exterior Basement Entry
Outdoor Features
- Deck
- Patio
- Outdoor Gas Grill
- Rain Gutters
- Porch
Location
- Property is near schools
Schools
- Chickering Elementary School
- Dover Sherborn Middle School
- Dover Sherborn High School
Utilities
- Forced Air Heating and Cooling System
- 5 Cooling Zones
- 5 Heating Zones
- Heating System Uses Propane
- Hydro-Air Heating System
- Natural Gas Connected
- Water Treatment System
- Private Water Source
- Propane Water Heater
- Water Softener
- Underground Storage Tank
- Private Sewer
- High Speed Internet
- Internet Available
- Cable TV Available
Listing and Financial Details
- Assessor Parcel Number M:0026 B:00005 L:0000,80221
Community Details
Recreation
- Tennis Courts
- Park
- Community Stables
- Jogging Path
- Bike Trail
Additional Features
- No Home Owners Association
- Shops
Similar Homes in the area
Home Values in the Area
Average Home Value in this Area
Mortgage History
| Date | Status | Loan Amount | Loan Type |
|---|---|---|---|
| Closed | $1,912,500 | Purchase Money Mortgage | |
| Closed | $700,000 | Purchase Money Mortgage | |
| Closed | $490,000 | No Value Available | |
| Closed | $688,750 | Commercial | |
| Closed | $937,500 | Stand Alone Refi Refinance Of Original Loan | |
| Closed | $375,000 | Commercial |
Property History
| Date | Event | Price | Change | Sq Ft Price |
|---|---|---|---|---|
| 10/01/2024 10/01/24 | Rented | $15,000 | 0.0% | -- |
| 09/05/2024 09/05/24 | For Rent | $15,000 | 0.0% | -- |
| 06/26/2023 06/26/23 | Sold | $2,550,000 | +5.4% | $332 / Sq Ft |
| 05/14/2023 05/14/23 | Pending | -- | -- | -- |
| 05/10/2023 05/10/23 | For Sale | $2,420,000 | +48.7% | $315 / Sq Ft |
| 11/10/2015 11/10/15 | Sold | $1,627,000 | 0.0% | $313 / Sq Ft |
| 09/16/2015 09/16/15 | Pending | -- | -- | -- |
| 08/05/2015 08/05/15 | Off Market | $1,627,000 | -- | -- |
| 05/04/2015 05/04/15 | For Sale | $1,689,000 | -- | $325 / Sq Ft |
Tax History Compared to Growth
Tax History
| Year | Tax Paid | Tax Assessment Tax Assessment Total Assessment is a certain percentage of the fair market value that is determined by local assessors to be the total taxable value of land and additions on the property. | Land | Improvement |
|---|---|---|---|---|
| 2025 | $27,528 | $2,442,600 | $719,600 | $1,723,000 |
| 2024 | $24,925 | $2,274,200 | $676,100 | $1,598,100 |
| 2023 | $24,105 | $1,977,400 | $592,800 | $1,384,600 |
| 2022 | $21,941 | $1,766,600 | $549,300 | $1,217,300 |
| 2021 | $21,354 | $1,656,600 | $483,900 | $1,172,700 |
| 2020 | $21,271 | $1,656,600 | $483,900 | $1,172,700 |
| 2019 | $21,420 | $1,656,600 | $483,900 | $1,172,700 |
| 2018 | $20,015 | $1,558,800 | $483,900 | $1,074,900 |
| 2017 | $19,165 | $1,468,600 | $429,500 | $1,039,100 |
| 2016 | $12,170 | $944,900 | $418,600 | $526,300 |
| 2015 | $8,565 | $674,400 | $514,300 | $160,100 |
Agents Affiliated with this Home
-
Michael Sodano
M
Seller's Agent in 2024
Michael Sodano
Compass
1 Total Sale
-
The Bauman Group
T
Seller's Agent in 2023
The Bauman Group
Gibson Sotheby's International Realty
(781) 444-8383
31 in this area
80 Total Sales
-
Jane Johnstone
J
Seller Co-Listing Agent in 2023
Jane Johnstone
Gibson Sotheby's International Realty
(774) 893-3009
7 in this area
13 Total Sales
-
David Shapiro
D
Buyer's Agent in 2023
David Shapiro
Keller Williams Realty
(781) 640-6658
1 in this area
33 Total Sales
-
The Walsh Team And Partners

Seller's Agent in 2015
The Walsh Team And Partners
William Raveis R.E. & Home Services
(508) 341-4904
15 in this area
113 Total Sales
-
P
Buyer's Agent in 2015
Paige Garson
Berkshire Hathaway HomeServices Commonwealth Real Estate
Map
Source: MLS Property Information Network (MLS PIN)
MLS Number: 73109962
APN: DOVE-000026-000005
- 153 Walpole St
- 21 Schaffner Ln
- 11 Schaffner Ln
- 9 Schaffner Ln
- 6 Tisdale Dr Unit 6
- 32 Draper Rd
- 29 Hartford St
- 6 Deborah Dr
- 14 Ruel Dr
- 51 Reynolds Farm Way Unit 51
- 256 Burgess Ave
- 242 Burgess Ave
- 65 Stanford Dr
- 31 Millbrook Rd
- 17 Sunrise Rd
- 5 Powisset St
- 33 Mill St
- 64 Edgewood Rd
- 18 Edgewood Rd
- 144 Pine St
