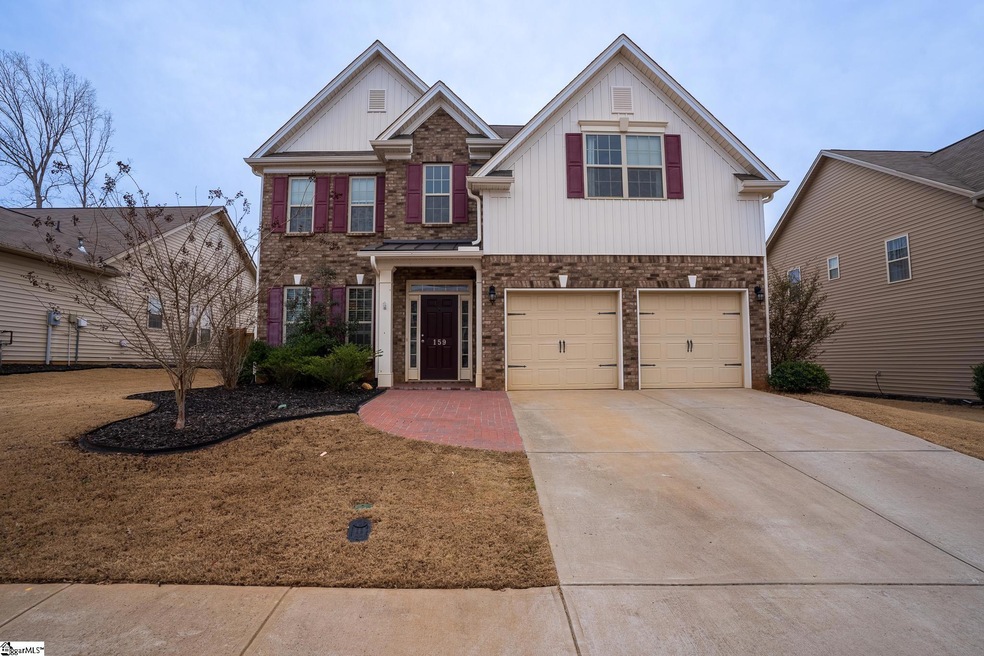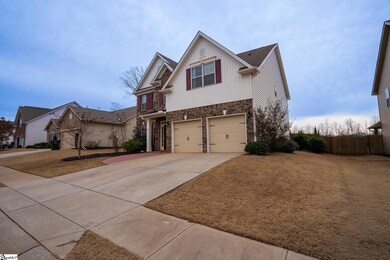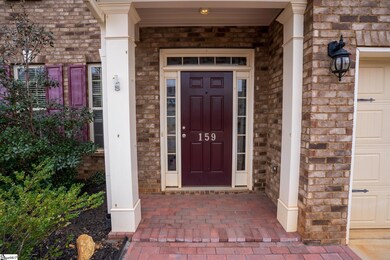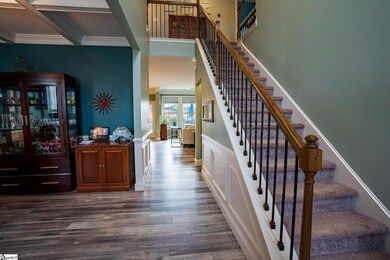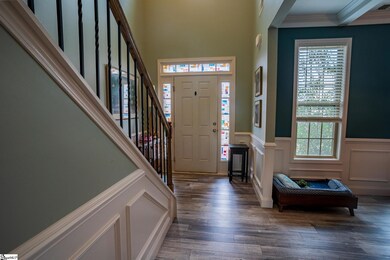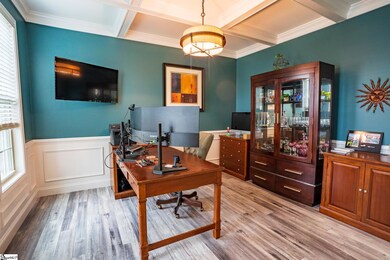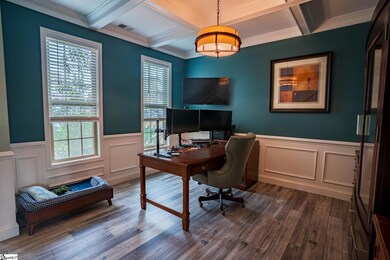
Highlights
- In Ground Pool
- Open Floorplan
- Granite Countertops
- Abner Creek Academy Rated A-
- Traditional Architecture
- Screened Porch
About This Home
As of April 2023**THIS IS YOUR 2ND CHANCE, CONTRACT FELL THRU NO FAULT OF THE SELLER** UPGRADES GALORE! If it could be upgraded, it was upgraded. From the time you approach this home you will notice the brick paver walkway. Upon entering, the soaring 2 story foyer greets you and leads you down the hall past a formal dining room with coffered ceilings. Continue to the open living/breakfast/kitchen that makes entertaining your friends a dream! All of the floors downstairs have been upgraded with NuCore Premium Waterproofed luxury vinyl tile, all of the lights and fans have been updated, the home is wired with Cat 5. The GOURMET KITCHEN is amazing with stainless steel appliances, LG dishwasher, gas cook top, wall convection oven and microwave, GRANITE COUNTERS with area for BREAKFAST BAR SEATING. Main level bedroom and a full bathroom that has been upgraded with new cabinet; ceramic tile accents a bidet! UPSTAIRS you are pleased to find the most luxurious master suite with double door entry, trey ceiling, dual vanities, garden tub, FRAMELESS SHOWER, custom built-ins in the walk-in closet and it all leads to its own convenient access to the laundry room! Be sure to check out the other 3 bedrooms up here-one of them is a huge bedroom over the garage. All of the carpet has upgraded padding! OUT BACK: Big screened porch with brick pavers is the perfect place to keep and eye on everyone in the SALTWATER POOL! Privacy fenced yard with pergola that will convey with the sale. The grill is plumbed for gas, this is just the spot to have your own vacation! Enjoy lower power bills with the SOLAR PANELS that are owned and convey to the buyer that is lucky enough to snag this jewel of a home.
Last Agent to Sell the Property
Expert Real Estate Team License #5561 Listed on: 01/17/2023
Last Buyer's Agent
NON MLS MEMBER
Non MLS
Home Details
Home Type
- Single Family
Est. Annual Taxes
- $2,588
Year Built
- Built in 2017
Lot Details
- 8,276 Sq Ft Lot
- Lot Dimensions are 64x127
- Fenced Yard
- Level Lot
- Few Trees
HOA Fees
- $40 Monthly HOA Fees
Home Design
- Traditional Architecture
- Brick Exterior Construction
- Slab Foundation
- Architectural Shingle Roof
- Vinyl Siding
Interior Spaces
- 2,750 Sq Ft Home
- 2,600-2,799 Sq Ft Home
- 2-Story Property
- Open Floorplan
- Coffered Ceiling
- Tray Ceiling
- Smooth Ceilings
- Ceiling height of 9 feet or more
- Ceiling Fan
- Gas Log Fireplace
- Window Treatments
- Two Story Entrance Foyer
- Living Room
- Breakfast Room
- Dining Room
- Screened Porch
- Fire and Smoke Detector
Kitchen
- Walk-In Pantry
- Built-In Convection Oven
- Gas Cooktop
- Built-In Microwave
- Convection Microwave
- Dishwasher
- Granite Countertops
- Disposal
Flooring
- Carpet
- Vinyl
Bedrooms and Bathrooms
- 5 Bedrooms | 1 Main Level Bedroom
- Primary bedroom located on second floor
- Walk-In Closet
- 3 Full Bathrooms
- Dual Vanity Sinks in Primary Bathroom
- Garden Bath
- Separate Shower
Laundry
- Laundry Room
- Laundry on upper level
- Sink Near Laundry
Attic
- Storage In Attic
- Pull Down Stairs to Attic
Parking
- 2 Car Attached Garage
- Garage Door Opener
Outdoor Features
- In Ground Pool
- Patio
- Outbuilding
Schools
- Abner Creek Elementary School
- Florence Chapel Middle School
- James F. Byrnes High School
Utilities
- Forced Air Heating and Cooling System
- Heating System Uses Natural Gas
- Underground Utilities
- Gas Water Heater
- Cable TV Available
Community Details
- HOA Mgmt Of Sc, Llc/(864)277 4507 HOA
- Built by DR Horton
- Franklin Pointe Subdivision, Fleetwood Floorplan
- Mandatory home owners association
Listing and Financial Details
- Tax Lot 15
- Assessor Parcel Number 5-35-00-072.30
Ownership History
Purchase Details
Home Financials for this Owner
Home Financials are based on the most recent Mortgage that was taken out on this home.Purchase Details
Home Financials for this Owner
Home Financials are based on the most recent Mortgage that was taken out on this home.Purchase Details
Similar Homes in Greer, SC
Home Values in the Area
Average Home Value in this Area
Purchase History
| Date | Type | Sale Price | Title Company |
|---|---|---|---|
| Deed | $434,000 | None Listed On Document | |
| Deed | $267,500 | None Available | |
| Deed | $107,000 | None Available |
Mortgage History
| Date | Status | Loan Amount | Loan Type |
|---|---|---|---|
| Open | $347,200 | New Conventional | |
| Previous Owner | $55,000 | Credit Line Revolving | |
| Previous Owner | $251,000 | New Conventional | |
| Previous Owner | $262,614 | FHA |
Property History
| Date | Event | Price | Change | Sq Ft Price |
|---|---|---|---|---|
| 07/16/2025 07/16/25 | For Sale | $495,000 | +14.1% | $165 / Sq Ft |
| 04/10/2023 04/10/23 | Sold | $434,000 | -0.8% | $167 / Sq Ft |
| 02/25/2023 02/25/23 | For Sale | $437,500 | 0.0% | $168 / Sq Ft |
| 01/21/2023 01/21/23 | Pending | -- | -- | -- |
| 01/17/2023 01/17/23 | For Sale | $437,500 | -- | $168 / Sq Ft |
Tax History Compared to Growth
Tax History
| Year | Tax Paid | Tax Assessment Tax Assessment Total Assessment is a certain percentage of the fair market value that is determined by local assessors to be the total taxable value of land and additions on the property. | Land | Improvement |
|---|---|---|---|---|
| 2024 | $4,194 | $17,360 | $2,224 | $15,136 |
| 2023 | $4,194 | $12,309 | $1,870 | $10,439 |
| 2022 | $2,588 | $10,704 | $2,224 | $8,480 |
| 2021 | $2,557 | $10,704 | $2,224 | $8,480 |
| 2020 | $2,509 | $10,704 | $2,224 | $8,480 |
| 2019 | $2,499 | $10,704 | $2,224 | $8,480 |
| 2018 | $2,417 | $10,704 | $2,224 | $8,480 |
| 2017 | $211 | $328 | $328 | $0 |
| 2016 | $351 | $492 | $492 | $0 |
Agents Affiliated with this Home
-
Joy Joyner

Seller's Agent in 2025
Joy Joyner
BHHS C Dan Joyner - Midtown
(864) 270-0893
26 Total Sales
-
LeAnne Carswell

Seller's Agent in 2023
LeAnne Carswell
Expert Real Estate Team
(864) 895-9791
474 Total Sales
-
N
Buyer's Agent in 2023
NON MLS MEMBER
Non MLS
Map
Source: Greater Greenville Association of REALTORS®
MLS Number: 1489710
APN: 5-35-00-072.30
