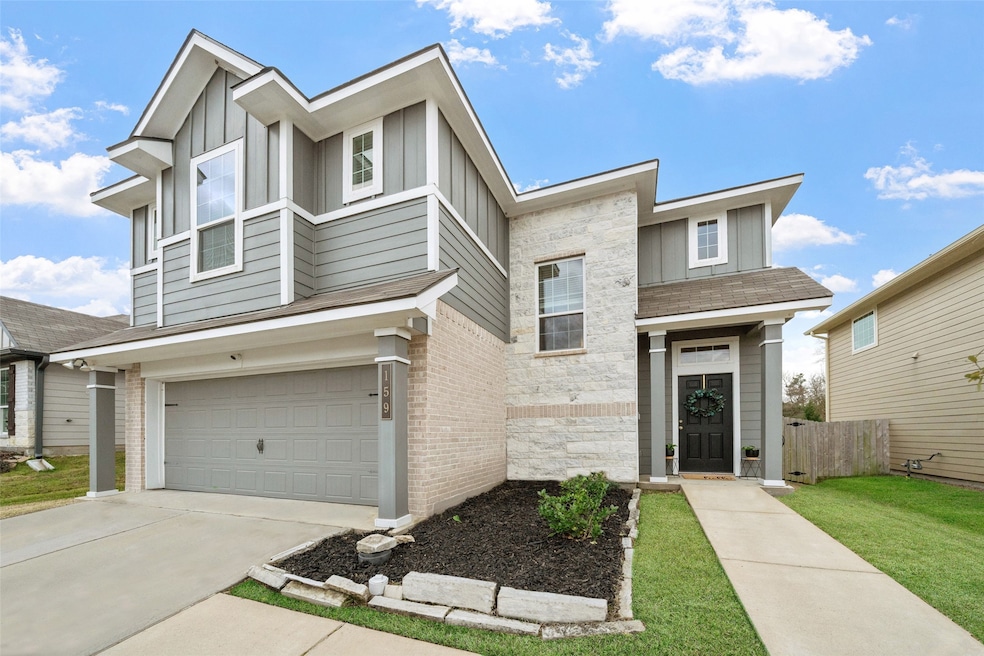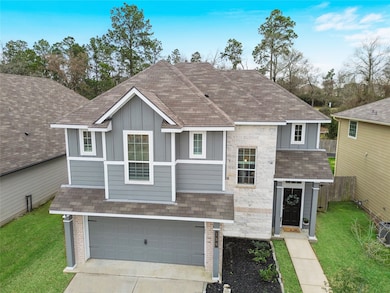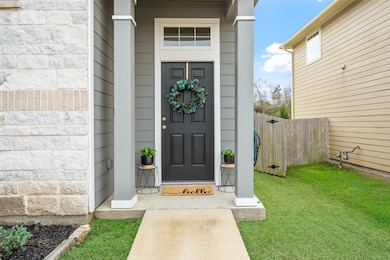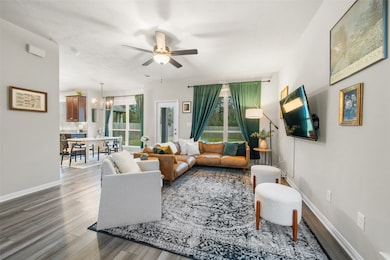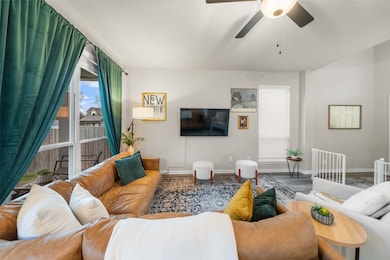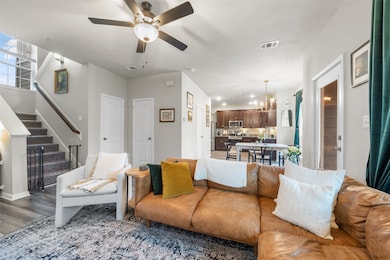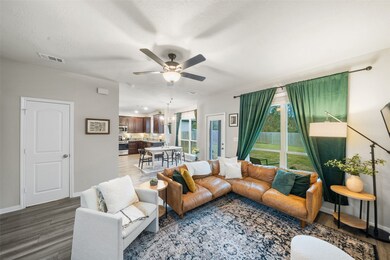159 Worley Way Huntsville, TX 77320
Highlights
- Contemporary Architecture
- Granite Countertops
- 2 Car Attached Garage
- High Ceiling
- Game Room
- Soaking Tub
About This Home
Step into this charming custom-built home, where excellent curb appeal and thoughtful upgrades like soaring high ceilings create a warm and inviting space. From the moment you walk in, you'll love the cozy and welcoming feel throughout! Well-maintained with attention to detail, this home features a large backyard that backs up to a lush green space, providing ultimate privacy and easy access to the park & walking trails. The open-concept kitchen is a beautiful space with granite counter tops, updated lighting fixture in dining area, a nice pantry, perfect for both everyday living & entertaining. All bedrooms are conveniently located upstairs, ensuring a private and restful space. Primary bath and secondary bath both have upgraded double sinks. Enjoy outdoor living on the patio within the fully fenced backyard—no rear neighbors! Nestled in the peaceful Sterling Ridge community just minutes from I-45 for easy access. Built in 2021, this move-in-ready gem is a must-see!
Listing Agent
Keller Williams Advantage Realty License #0713328 Listed on: 04/09/2025

Home Details
Home Type
- Single Family
Est. Annual Taxes
- $3,146
Year Built
- Built in 2021
Lot Details
- 6,373 Sq Ft Lot
- North Facing Home
- Back Yard Fenced
- Cleared Lot
Parking
- 2 Car Attached Garage
Home Design
- Contemporary Architecture
Interior Spaces
- 1,599 Sq Ft Home
- 2-Story Property
- High Ceiling
- Window Treatments
- Family Room
- Combination Dining and Living Room
- Game Room
- Utility Room
- Electric Dryer Hookup
- Attic Fan
- Fire and Smoke Detector
Kitchen
- Gas Oven
- Gas Range
- <<microwave>>
- Dishwasher
- Granite Countertops
- Disposal
Flooring
- Carpet
- Vinyl Plank
- Vinyl
Bedrooms and Bathrooms
- 3 Bedrooms
- Double Vanity
- Soaking Tub
- <<tubWithShowerToken>>
- Separate Shower
Eco-Friendly Details
- Energy-Efficient Windows with Low Emissivity
- Energy-Efficient Exposure or Shade
Schools
- Huntsville Elementary School
- Mance Park Middle School
- Huntsville High School
Utilities
- Central Heating and Cooling System
- No Utilities
Listing and Financial Details
- Property Available on 6/1/25
- Long Term Lease
Community Details
Overview
- Sterling Ridge HOA
- Sterling Ridge Subdivision
- Greenbelt
Recreation
- Community Playground
- Park
- Trails
Pet Policy
- Call for details about the types of pets allowed
- Pet Deposit Required
Map
Source: Houston Association of REALTORS®
MLS Number: 2394457
APN: 69133
- 105 Alessandra Way
- 140 Worley Way
- 108 Alessandra Way
- 163 Emery Oak Way
- 135 Bates Ct
- 154 Overhill Dr
- 105 Red Deer Way
- 128 Red Deer Way
- 216 New Dawn Trail
- 214 New Dawn Trail
- 138 Overhill Dr
- 132 Overhill Dr
- 220 New Dawn Trail
- 0 State Highway 19 Unit 24179701
- 0 State Highway 19 Unit 24179703
- 0 State Highway 19 Unit 24108230
- 0 State Highway 19 Unit 24108229
- 0 Loop 19
- 141 Robinson Rd
- 37 Cypress Glenn
- 152 Worley Way
- 106 Alessandra Way
- 13 Parker Creek Rd
- 2840 E State Hwy 19 East Hwy E Unit 10
- 24624 Pools Creek Way
- 10 Lowery Ln
- 107 Earl Rd
- 323 Watkins St
- 1017 Hazel Ave
- 208 University Ave Unit 8
- 1007 Thomason St Unit 1
- 1210 Sycamore Ave Unit D
- 909 Avenue I Unit 3
- 909 Avenue I Unit 1
- 811 Sam Houston Ave Unit B
- 1323 Avenue E
- 1021 12th St
- 304 Fm-2929
- 210 Sh 75 N
- 1228 Avenue O Unit I
