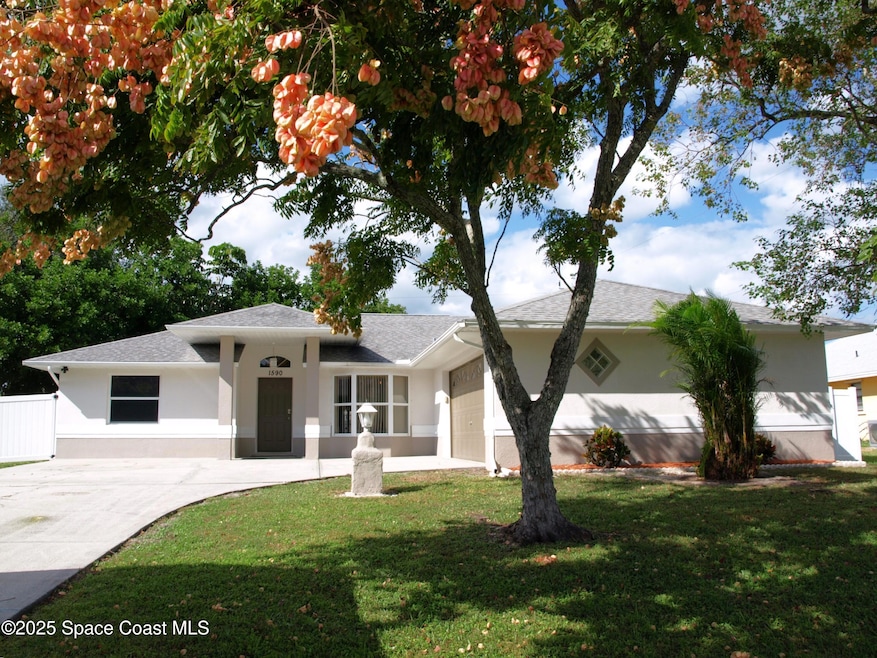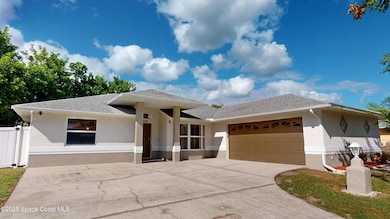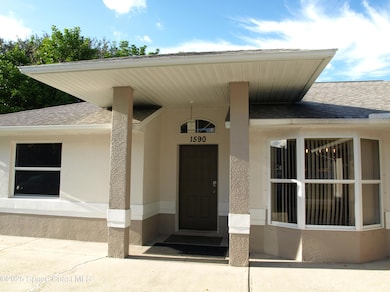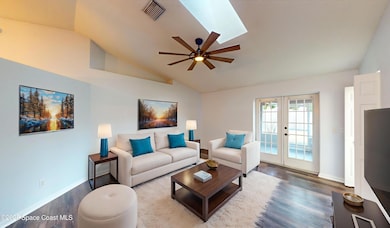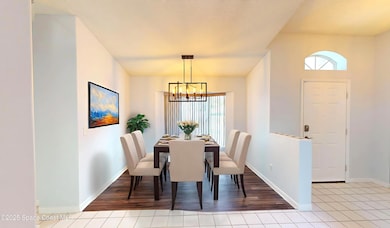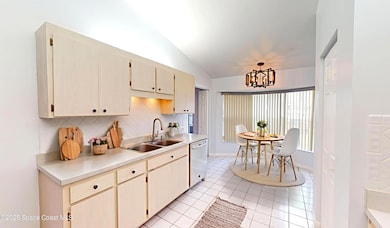
1590 Ashboro Cir SE Palm Bay, FL 32909
Estimated payment $1,966/month
Highlights
- Hot Property
- No HOA
- Breakfast Area or Nook
- Vaulted Ceiling
- Screened Porch
- Skylights
About This Home
A Must See Beautiful and Stately, Semi-Custom Concrete Block Home In Much Sought After Unit 50! Curb Appeal To The Max Enhanced By A Dramatic Entry Porch, Long Driveway, Side-Entry Garage and Mature Landscaping. Home Features Raised-Vaulted Ceilings Throughout, Skylight/Plant Shelf in Living Room, Split Bedrooms, Bay Windows In Dining Room and Breakfast Nook, Ceramic Tile in Wet Areas, Laminate In Living Areas and Carpeting in Bedrooms. Kitchen Features Ultra High-End Stainless Steel Appliances: ''Cafe'' Brand Induction Range and Convection Oven (WiFi Equipped), ''Cafe'' Refrigerator and Bosch Dishwasher. Interior Laundry Room With Washer and Dryer Included. The Exterior Boasts Glass Block Accents, Perimeter Gutters, Large Trussed Concrete Block Screened Porch (10'x20'), Recent Paint, and Vinyl/Wood Fenced Rear & Side Yards. Updates Include: Hip Roof (2016), Rheem A/C System (2013) 50 Gallon Water Heater (2024), and Fresh Interior Paint. Home Is On City Water And There Is No HOA!!!
Home Details
Home Type
- Single Family
Est. Annual Taxes
- $4,255
Year Built
- Built in 1994
Lot Details
- 10,019 Sq Ft Lot
- Southeast Facing Home
- Vinyl Fence
- Wood Fence
- Back Yard Fenced
Parking
- 2 Car Garage
- Garage Door Opener
Home Design
- Shingle Roof
- Block Exterior
- Asphalt
- Stucco
Interior Spaces
- 1,583 Sq Ft Home
- 1-Story Property
- Vaulted Ceiling
- Ceiling Fan
- Skylights
- Entrance Foyer
- Screened Porch
- Security System Owned
- Property Views
Kitchen
- Breakfast Area or Nook
- Eat-In Kitchen
- Convection Oven
- Induction Cooktop
- Bosch Dishwasher
- Dishwasher
Flooring
- Carpet
- Laminate
- Tile
Bedrooms and Bathrooms
- 3 Bedrooms
- Split Bedroom Floorplan
- Walk-In Closet
- 2 Full Bathrooms
- Separate Shower in Primary Bathroom
Laundry
- Laundry Room
- Dryer
Schools
- Columbia Elementary School
- Southwest Middle School
- Bayside High School
Utilities
- Central Heating and Cooling System
- Septic Tank
- Cable TV Available
Community Details
- No Home Owners Association
- Port Malabar Unit 50 Subdivision
Matterport 3D Tour
Map
Home Values in the Area
Average Home Value in this Area
Tax History
| Year | Tax Paid | Tax Assessment Tax Assessment Total Assessment is a certain percentage of the fair market value that is determined by local assessors to be the total taxable value of land and additions on the property. | Land | Improvement |
|---|---|---|---|---|
| 2025 | $4,255 | $240,440 | -- | -- |
| 2024 | $4,103 | $238,450 | -- | -- |
| 2023 | $4,103 | $244,420 | $0 | $0 |
| 2022 | $3,621 | $201,820 | $0 | $0 |
| 2021 | $3,414 | $167,380 | $18,500 | $148,880 |
| 2020 | $3,127 | $153,530 | $18,000 | $135,530 |
| 2019 | $3,194 | $148,340 | $18,000 | $130,340 |
| 2018 | $2,916 | $135,110 | $14,000 | $121,110 |
| 2017 | $2,724 | $117,450 | $12,500 | $104,950 |
| 2016 | $636 | $68,160 | $9,000 | $59,160 |
| 2015 | $648 | $67,690 | $7,000 | $60,690 |
| 2014 | $652 | $67,160 | $7,000 | $60,160 |
Property History
| Date | Event | Price | List to Sale | Price per Sq Ft | Prior Sale |
|---|---|---|---|---|---|
| 11/07/2025 11/07/25 | For Sale | $305,000 | +121.8% | $193 / Sq Ft | |
| 04/15/2016 04/15/16 | Sold | $137,500 | -8.3% | $87 / Sq Ft | View Prior Sale |
| 03/07/2016 03/07/16 | Pending | -- | -- | -- | |
| 02/17/2016 02/17/16 | For Sale | $149,900 | -- | $95 / Sq Ft |
Purchase History
| Date | Type | Sale Price | Title Company |
|---|---|---|---|
| Warranty Deed | $137,500 | Supreme Title Closings Llc | |
| Warranty Deed | -- | -- | |
| Warranty Deed | $11,500 | -- |
About the Listing Agent

Joe and Maureen have over 80 years of combined experience in real estate appraisal, new home development, and sales. They owned and managed their appraisal firm and staff of appraisers for 15 years and have personally performed thousands of appraisals. Their clients included the FHA/VA, numerous Banks and Mortgage companies; and reviews for FNMA.
Moving to Florida in 2000, both worked for two of the nation's largest homebuilders: WCI Communities and Town & Country Builders. Relocating
Joseph's Other Listings
Source: Space Coast MLS (Space Coast Association of REALTORS®)
MLS Number: 1061577
APN: 29-37-17-JR-02703.0-0016.00
- 1330 Castel Place SE
- 684 Seven Gables Cir SE
- 1254 Buffing Cir SE
- 861 Seven Gables Cir SE
- 2756 Emerson Dr SE Unit 50
- 798 Seven Gables Cir SE
- 2747 Emerson Dr SE
- 1218 Ashboro Cir SE
- 760 Seven Gables Cir SE
- 591 Londonderry Cir SE
- 983 Raleigh Rd SE
- 1540 Hope Ct SE
- 919 Quail St SE
- 1490 Damon Rd SE
- 1427 Damon Rd SE
- 903 Raleigh Rd SE
- 1301 Ruffin Cir SE Unit 50
- 1301 Ruffin Cir SE Unit 101
- 1441 Eldron Blvd SE
- 530 Breakwater St SE
- 805 Seven Gables Cir SE
- 822 Seven Gables Cir SE
- 822 7 Gables Cir SE
- 650 Koutnik Rd SE
- 1300 Eldron Blvd SE
- 966 Sablon St SE
- 706 Davidson St SE
- 565 Rembrandt St SE
- 1561 Rachel Ave SE
- 566 Rembrandt St SE
- 1041 Braddock Ave SE
- 542 Ortega St SE
- 1601 Rankin Ave SE
- 949 Gardenbrook Ct SE
- 450 Awin Cir SE
- 384 Abello Rd SE
- 1006 Wabash Rd SE
- 901 Colonial Ave SE
- 901 Colonial Ave SE
- 318 Hammock Rd SE
