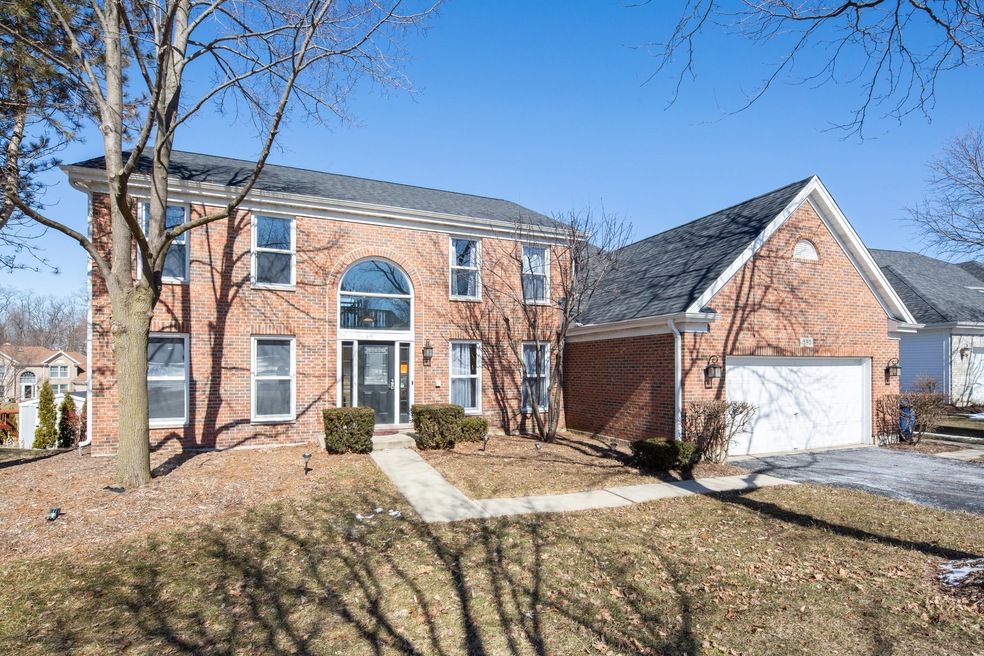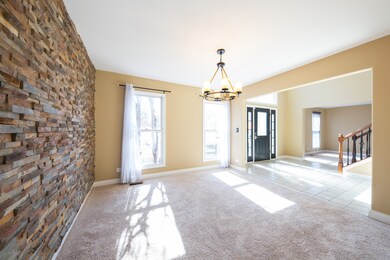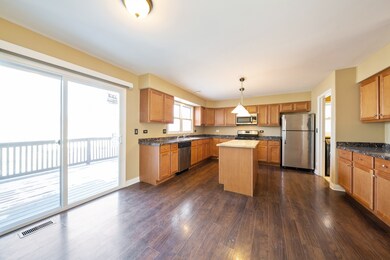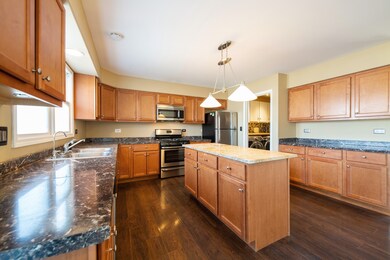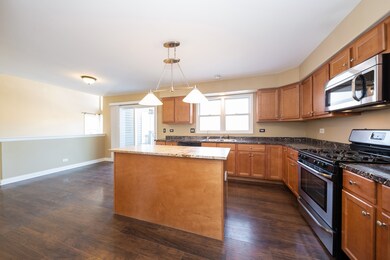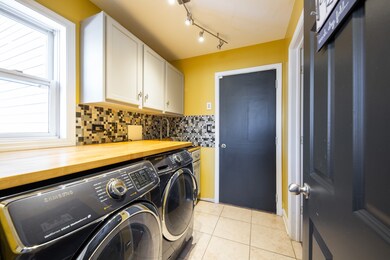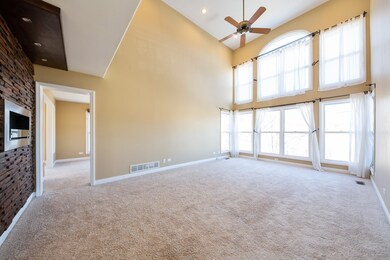
1590 Barrington Ct Algonquin, IL 60102
Highlights
- Deck
- Recreation Room
- Traditional Architecture
- Lincoln Prairie Elementary School Rated A-
- Vaulted Ceiling
- Gallery
About This Home
As of July 2020You have found the one!!! Walk into this beautiful 4 bedroom 3 1/2 bath with open floor plan! New siding and roof installed 2018!! Brick outdoors with bright foyer!! This home is located in a private cul-de-sac with a huge walkout basement, an exercise room and first floor office space. Not to mention the BONUS extra storage space in basement. Updated laundry room and master bathroom, with huge pantry!! New Samsung washer and dryer. Home has been freshly painted, also added new sliding doors in kitchen and walk out basement! Water softener included!! Schedule a showing with confidence! Bring us an offer!!!! Motivated Sellers!!! Nothing left but to move in!!
Last Agent to Sell the Property
Realty of America, LLC License #475176592 Listed on: 03/02/2020

Home Details
Home Type
- Single Family
Est. Annual Taxes
- $10,513
Year Built
- 1994
Parking
- Attached Garage
- Driveway
- Garage Is Owned
Home Design
- Traditional Architecture
- Brick Exterior Construction
- Slab Foundation
- Asphalt Shingled Roof
Interior Spaces
- Primary Bathroom is a Full Bathroom
- Vaulted Ceiling
- Home Office
- Recreation Room
- Bonus Room
- First Floor Utility Room
- Gallery
- Home Gym
- Finished Basement
- Finished Basement Bathroom
Kitchen
- Breakfast Bar
- Walk-In Pantry
- Oven or Range
- Microwave
- Dishwasher
Utilities
- Forced Air Heating and Cooling System
- Heating System Uses Gas
- Water Softener is Owned
Additional Features
- Deck
- Cul-De-Sac
Listing and Financial Details
- Homeowner Tax Exemptions
- $9,507 Seller Concession
Ownership History
Purchase Details
Home Financials for this Owner
Home Financials are based on the most recent Mortgage that was taken out on this home.Purchase Details
Home Financials for this Owner
Home Financials are based on the most recent Mortgage that was taken out on this home.Purchase Details
Purchase Details
Purchase Details
Home Financials for this Owner
Home Financials are based on the most recent Mortgage that was taken out on this home.Similar Homes in Algonquin, IL
Home Values in the Area
Average Home Value in this Area
Purchase History
| Date | Type | Sale Price | Title Company |
|---|---|---|---|
| Warranty Deed | $316,500 | Old Republic Title | |
| Warranty Deed | $235,000 | Proper Title Llc | |
| Special Warranty Deed | $166,425 | Servicelink Llc | |
| Sheriffs Deed | -- | None Available | |
| Corporate Deed | $214,000 | -- |
Mortgage History
| Date | Status | Loan Amount | Loan Type |
|---|---|---|---|
| Previous Owner | $306,617 | New Conventional | |
| Previous Owner | $81,834 | Commercial | |
| Previous Owner | $230,743 | FHA | |
| Previous Owner | $340,000 | Unknown | |
| Previous Owner | $318,750 | Fannie Mae Freddie Mac | |
| Previous Owner | $275,000 | Unknown | |
| Previous Owner | $268,000 | Unknown | |
| Previous Owner | $241,700 | Unknown | |
| Previous Owner | $194,400 | No Value Available |
Property History
| Date | Event | Price | Change | Sq Ft Price |
|---|---|---|---|---|
| 07/24/2020 07/24/20 | Sold | $316,100 | -1.7% | $123 / Sq Ft |
| 06/04/2020 06/04/20 | Pending | -- | -- | -- |
| 05/04/2020 05/04/20 | Price Changed | $321,500 | +1.4% | $125 / Sq Ft |
| 05/04/2020 05/04/20 | Price Changed | $317,000 | -1.6% | $123 / Sq Ft |
| 04/22/2020 04/22/20 | Price Changed | $322,000 | -1.5% | $125 / Sq Ft |
| 04/07/2020 04/07/20 | For Sale | $327,000 | 0.0% | $127 / Sq Ft |
| 04/01/2020 04/01/20 | Pending | -- | -- | -- |
| 03/02/2020 03/02/20 | For Sale | $327,000 | +39.1% | $127 / Sq Ft |
| 10/15/2014 10/15/14 | Sold | $235,000 | -2.0% | $91 / Sq Ft |
| 08/08/2014 08/08/14 | Pending | -- | -- | -- |
| 08/06/2014 08/06/14 | For Sale | $239,900 | 0.0% | $93 / Sq Ft |
| 07/31/2014 07/31/14 | Pending | -- | -- | -- |
| 07/20/2014 07/20/14 | For Sale | $239,900 | -- | $93 / Sq Ft |
Tax History Compared to Growth
Tax History
| Year | Tax Paid | Tax Assessment Tax Assessment Total Assessment is a certain percentage of the fair market value that is determined by local assessors to be the total taxable value of land and additions on the property. | Land | Improvement |
|---|---|---|---|---|
| 2024 | $10,513 | $142,395 | $22,532 | $119,863 |
| 2023 | $9,991 | $127,354 | $20,152 | $107,202 |
| 2022 | $9,184 | $113,089 | $27,227 | $85,862 |
| 2021 | $8,816 | $105,356 | $25,365 | $79,991 |
| 2020 | $11,184 | $124,548 | $24,467 | $100,081 |
| 2019 | $10,395 | $119,208 | $23,418 | $95,790 |
| 2018 | $9,925 | $110,123 | $21,633 | $88,490 |
| 2017 | $9,733 | $103,743 | $20,380 | $83,363 |
| 2016 | $9,601 | $97,302 | $19,115 | $78,187 |
| 2013 | -- | $81,048 | $17,832 | $63,216 |
Agents Affiliated with this Home
-

Seller's Agent in 2020
Mayra Gallardo
Realty of America, LLC
(847) 445-9114
163 Total Sales
-

Buyer's Agent in 2020
Marla Schneider
Coldwell Banker Realty
(847) 682-9750
296 Total Sales
-
E
Seller's Agent in 2014
Egle Vasiliauskiene
-

Buyer's Agent in 2014
Karina Chavez
eXp Realty
(847) 293-1705
168 Total Sales
Map
Source: Midwest Real Estate Data (MRED)
MLS Number: MRD10653007
APN: 19-29-426-028
- Lots 10 & 11 Ramble Rd
- 304 Pheasant Trail
- 235 Aberdeen Dr
- 410 Briarwood Ln
- 1379 Grandview Ct
- LOT 3 Blackhawk Dr
- 210 Grandview Ct Unit 2
- 305 Buckingham Dr
- 116 Deerpath Rd
- 259 Grandview Ct Unit 2
- 113 Pheasant Trail
- 355 Crestwood Ct
- 909 Roger St
- 220 Indian Trail
- 1330 N Parkview Terrace
- 1920 Jester Ln
- 6 Sutcliff Ct
- 352 Country Ln Unit 10
- 511 Willow St
- 1 W Pheasant Trail Unit 20A
