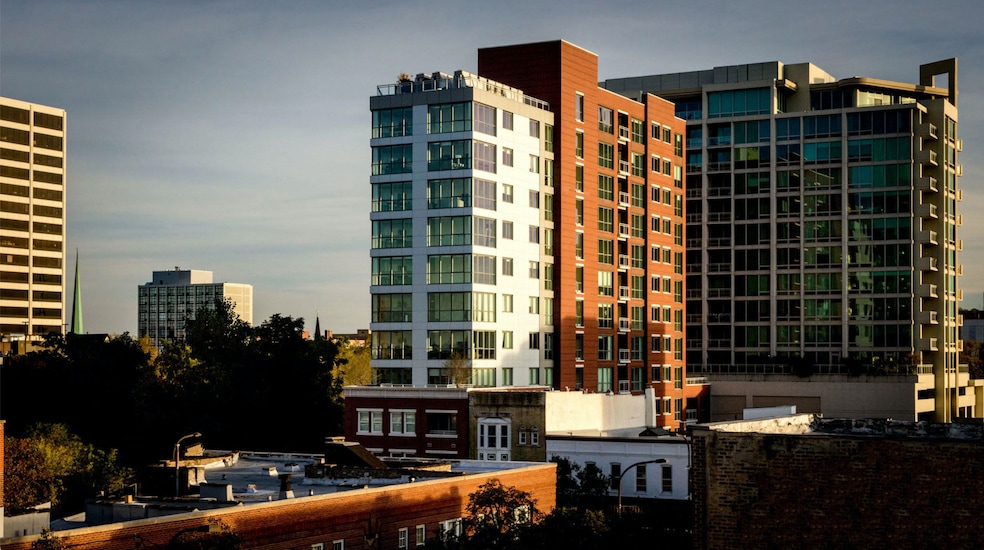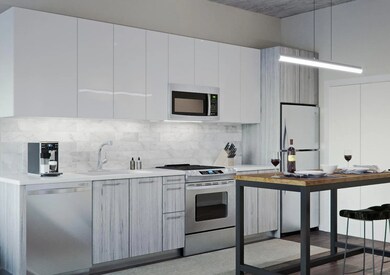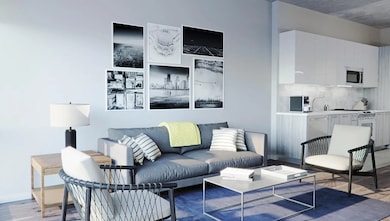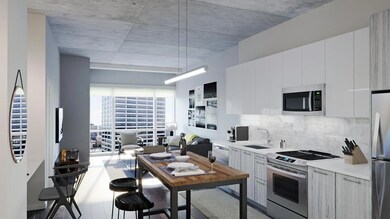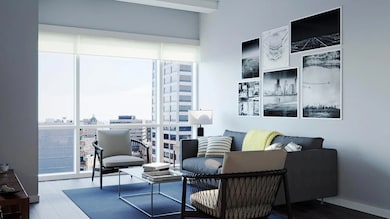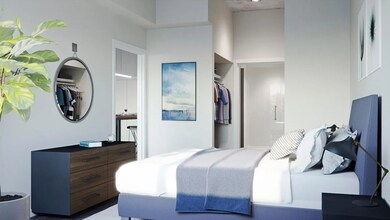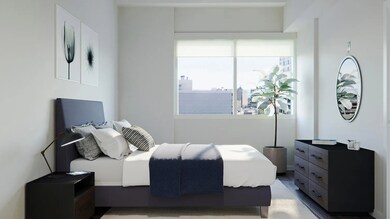1590 Elmwood Ave Unit 210 Evanston, IL 60201
Downtown Evanston NeighborhoodHighlights
- Fitness Center
- 2-minute walk to Davis Station
- Wood Flooring
- Dewey Elementary School Rated A
- Lock-and-Leave Community
- 3-minute walk to Fountain Square
About This Home
Step into style and convenience in this beautifully designed one-bedroom residence in one of the newest full-amenity buildings in Evanston. This thoughtfully appointed home features sleek, contemporary finishes, including pearl quartz countertops, premium stainless steel appliances, and Italian soft-close Snaidero cabinetry in the kitchen and bath. Wide-plank, grey-toned flooring, commercial-grade solar shades, and custom-built-in closet systems elevate the space, while an in-unit washer/dryer adds everyday ease. Take advantage of resort-style amenities including a fully equipped fitness center with private yoga studio and Fitness On Demand, rooftop terrace with grilling stations and lounge space, stylish conference rooms, secure Luxer One package system, and Pressbox dry cleaning- all with complimentary Wi-Fi throughout shared spaces. Located in one of the most walkable neighborhoods, Scholar Apartments boasts a 98 Walk Score- just steps to grocery stores, retail, dining, public transportation, and more. Live effortlessly in this polished, high-design home at the center of it all.
Condo Details
Home Type
- Condominium
Year Built
- Built in 2017
Parking
- 1 Car Garage
Home Design
- Concrete Block And Stucco Construction
Interior Spaces
- 667 Sq Ft Home
- Family Room
- Combination Dining and Living Room
- Wood Flooring
Kitchen
- Range
- Microwave
- Dishwasher
- Stainless Steel Appliances
- Disposal
Bedrooms and Bathrooms
- 1 Bedroom
- 1 Potential Bedroom
- 1 Full Bathroom
Laundry
- Laundry Room
- Dryer
- Washer
Outdoor Features
- Terrace
Schools
- Dewey Elementary School
- Nichols Middle School
- Evanston Twp High School
Utilities
- Forced Air Heating and Cooling System
- Heating System Uses Natural Gas
- Lake Michigan Water
Listing and Financial Details
- Property Available on 6/7/25
- Rent includes water, scavenger, security, exterior maintenance, wi-fi
Community Details
Overview
- 101 Units
- Lock-and-Leave Community
- 12-Story Property
Amenities
- Sundeck
- Business Center
- Party Room
- Elevator
- Community Storage Space
Recreation
- Fitness Center
- Bike Trail
Pet Policy
- Limit on the number of pets
- Dogs and Cats Allowed
Security
- Resident Manager or Management On Site
Map
Source: Midwest Real Estate Data (MRED)
MLS Number: 12381584
- 1572 Maple Ave Unit 401
- 1415 Sherman Ave Unit 306
- 1508 Elmwood Ave Unit 3
- 1580 Sherman Ave Unit 1006
- 1580 Sherman Ave Unit 1005
- 807 Davis St Unit 403
- 1640 Maple Ave Unit 1105
- 1640 Maple Ave Unit 505
- 1640 Maple Ave Unit 807
- 1500 Oak Ave Unit 3J
- 1585 Ridge Ave Unit 706
- 1585 Ridge Ave Unit 601
- 1720 Maple Ave Unit 1270
- 1720 Maple Ave Unit 670
- 1720 Maple Ave Unit 1120
- 1720 Maple Ave Unit 402
- 1720 Maple Ave Unit 2680
- 1720 Maple Ave Unit 2260
- 1720 Maple Ave Unit 2340
- 1720 Maple Ave Unit 410
