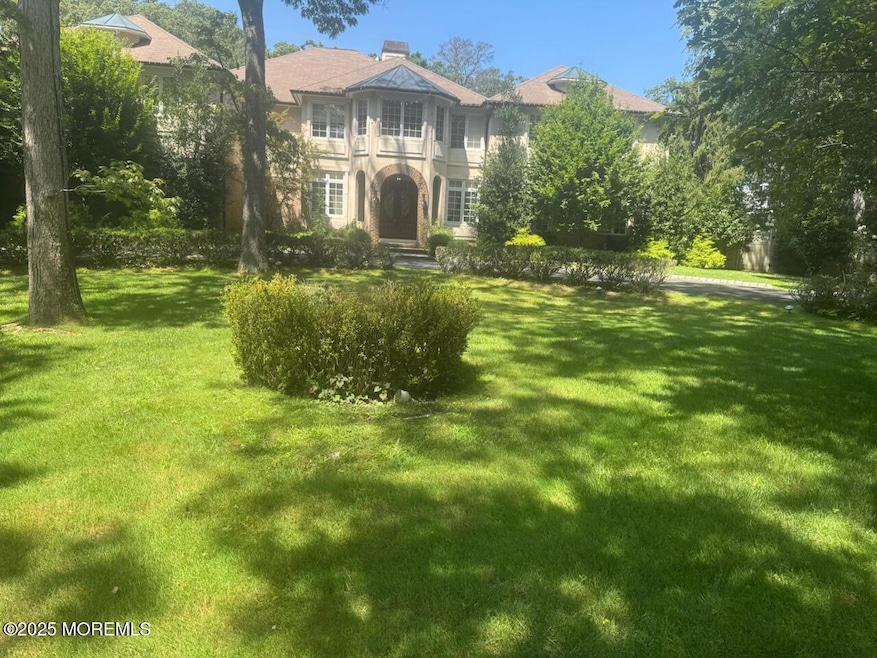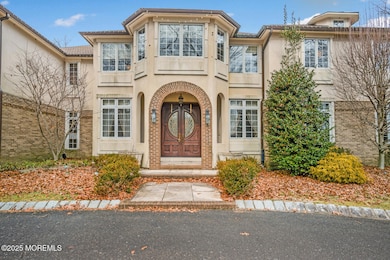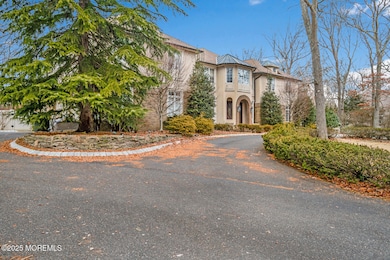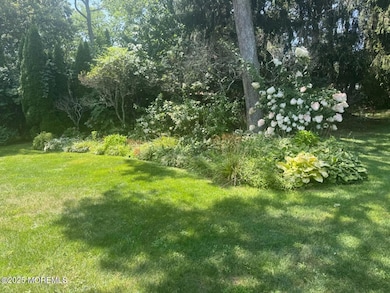1590 Holly Blvd Manasquan, NJ 08736
Estimated payment $14,071/month
Highlights
- Heated Pool and Spa
- Granite Flooring
- Curved or Spiral Staircase
- Sauna
- 1.5 Acre Lot
- Fireplace in Primary Bedroom
About This Home
Featured Listing. Welcome to your dream home! This beautifully appointed property offers the perfect blend of coastal charm and modern amenities. Enjoy an open-concept layout that seamlessly connects the living, dining, and kitchen areas, perfect for entertaining family and friends. The modern kitchen boasts stainless steel appliances, granite countertops, and ample cabinetry, making it a chef's delight. With 7 generous bedrooms, including a tranquil master suite with an en-suite bath, large soaking tub and two over-sized walk-in closets, this home provides plenty of space for relaxation and rejuvenation. The ground level features a library and a bedroom with ensuite bathroom. The entryway with its stunning grand staircase is what dreams are made of. Square footage does not include the finished basement, which hosts a large personal gym area, a separate room which can be used for extra storage or office, bathroom with walk-in sauna and large area for gaming and/or entertainment. As you continue outside, enjoy your private backyard, featuring a patio area and lush landscapingperfect for summer barbecues and enjoying the coastal breeze. Jump into the custom pool or just stroll around the park-like yard. This home is not just a place to live; it's a lifestyle. Whether you're looking for a year-round residence or a vacation getaway, this is the perfect choice. Don't miss your chance to own a piece of paradise!
Home Details
Home Type
- Single Family
Est. Annual Taxes
- $23,989
Year Built
- Built in 1984
Lot Details
- 1.5 Acre Lot
- Lot Dimensions are 250 x 262
- Fenced
- Sprinkler System
Parking
- 2 Car Direct Access Garage
- Oversized Parking
- Garage Door Opener
Home Design
- Mediterranean Architecture
- Mirrored Walls
- Wood Roof
- Asphalt Rolled Roof
- Wood Siding
- Stucco Exterior
Interior Spaces
- 7,374 Sq Ft Home
- 2-Story Property
- Curved or Spiral Staircase
- Built-In Features
- Crown Molding
- Beamed Ceilings
- Ceiling height of 9 feet on the upper level
- Ceiling Fan
- Recessed Lighting
- Track Lighting
- Light Fixtures
- Wood Burning Fireplace
- Gas Fireplace
- Blinds
- Bay Window
- Window Screens
- French Doors
- Dining Room with Fireplace
- 3 Fireplaces
- Bonus Room
- Sauna
- Home Gym
- Center Hall
- Home Security System
Kitchen
- Breakfast Area or Nook
- Eat-In Kitchen
- Breakfast Bar
- Dinette
- Double Self-Cleaning Oven
- Gas Cooktop
- Stove
- Range Hood
- Microwave
- Dishwasher
- Kitchen Island
- Granite Countertops
Flooring
- Wood
- Granite
- Marble
- Ceramic Tile
Bedrooms and Bathrooms
- 7 Bedrooms
- Fireplace in Primary Bedroom
- Walk-In Closet
- Primary Bathroom is a Full Bathroom
- In-Law or Guest Suite
- Marble Bathroom Countertops
- Dual Vanity Sinks in Primary Bathroom
- Whirlpool Bathtub
- Primary Bathroom Bathtub Only
- Primary Bathroom includes a Walk-In Shower
Laundry
- Dryer
- Washer
- Laundry Tub
Attic
- Attic Fan
- Pull Down Stairs to Attic
Finished Basement
- Heated Basement
- Basement Fills Entire Space Under The House
- Basement Hatchway
Pool
- Heated Pool and Spa
- Concrete Pool
- Heated In Ground Pool
- Outdoor Pool
Outdoor Features
- Patio
- Exterior Lighting
Schools
- Wall Intermediate
Utilities
- Humidifier
- Forced Air Zoned Heating and Cooling System
- Heating System Uses Natural Gas
- Radiant Heating System
- Natural Gas Water Heater
Additional Features
- Accessible Doors
- Air Cleaner
Community Details
- No Home Owners Association
Listing and Financial Details
- Assessor Parcel Number 52-00845-0000-00038
Map
Home Values in the Area
Average Home Value in this Area
Tax History
| Year | Tax Paid | Tax Assessment Tax Assessment Total Assessment is a certain percentage of the fair market value that is determined by local assessors to be the total taxable value of land and additions on the property. | Land | Improvement |
|---|---|---|---|---|
| 2025 | $23,989 | $1,136,900 | $268,800 | $868,100 |
| 2024 | $23,272 | $1,136,900 | $268,800 | $868,100 |
| 2023 | $23,272 | $1,136,900 | $268,800 | $868,100 |
| 2022 | $22,704 | $1,136,900 | $268,800 | $868,100 |
| 2021 | $22,704 | $1,136,900 | $268,800 | $868,100 |
| 2020 | $22,431 | $1,136,900 | $268,800 | $868,100 |
| 2019 | $22,158 | $1,136,900 | $268,800 | $868,100 |
| 2018 | $21,965 | $1,136,900 | $268,800 | $868,100 |
| 2017 | $21,533 | $1,136,900 | $268,800 | $868,100 |
| 2016 | $21,078 | $1,136,900 | $268,800 | $868,100 |
| 2015 | $23,329 | $790,800 | $207,400 | $583,400 |
| 2014 | $23,222 | $805,200 | $215,000 | $590,200 |
Property History
| Date | Event | Price | List to Sale | Price per Sq Ft |
|---|---|---|---|---|
| 08/17/2025 08/17/25 | For Sale | $2,295,000 | 0.0% | $311 / Sq Ft |
| 09/23/2015 09/23/15 | Rented | $54,000 | -- | -- |
Purchase History
| Date | Type | Sale Price | Title Company |
|---|---|---|---|
| Bargain Sale Deed | $1,200,000 | None Available | |
| Deed | $330,000 | -- |
Mortgage History
| Date | Status | Loan Amount | Loan Type |
|---|---|---|---|
| Closed | $800,000 | Seller Take Back | |
| Previous Owner | $264,000 | No Value Available |
Source: MOREMLS (Monmouth Ocean Regional REALTORS®)
MLS Number: 22524947
APN: 52-00845-0000-00038
- 1551 Holly Blvd
- 2412 Greentree Dr
- 1422 Lakewood Rd
- 2511 Morningstar Rd
- 2510 Morningstar Rd
- 1544 Harvest Ln
- 2528 River Rd
- 2573 Curriers Place
- 1919 Atlantic Ave Unit 26
- 1919 Atlantic Ave Unit 15
- 1347 Winter View Rd
- 2578 Collier Rd
- 142 Oval Rd
- 737 Paramount Way
- 1307 W Union Ln Unit A4
- 713 Merrimac Way
- Kensington Plan at The Monmouth - The Villas 55+
- 814 Bristol Ln
- 2575 Morningstar Rd
- 1210 Bayberry Rd
- 1429 Lakewood Rd
- 1031 Oval Rd
- 73 Church St Unit 75
- 52 Morris Ave
- 9 Main St
- 12 Creek Rd Unit 12
- 50 1/2 South St
- 539 Woodland Ave
- 1012 Sawmill Rd Unit 6
- 34 Broad St Unit 206
- 137 Marcellus Ave
- 105 Mount Ln Unit 7
- 162 Main St
- 334 Herbertsville Rd
- 556 Kirk Ln
- 118 Ashley Ave
- 281 Cedar Ave
- 2163 Village Rd
- 110 Curtis Place
- 45 Stockton Lake Blvd







